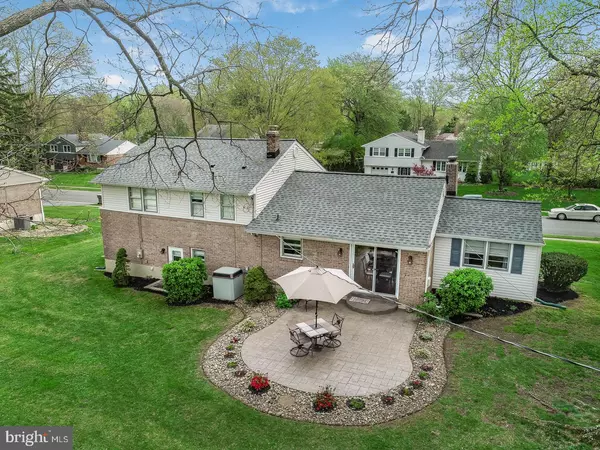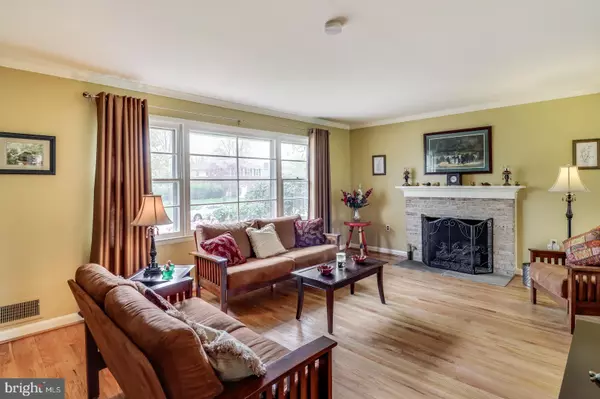$329,900
$329,900
For more information regarding the value of a property, please contact us for a free consultation.
3 Beds
3 Baths
2,934 SqFt
SOLD DATE : 06/07/2019
Key Details
Sold Price $329,900
Property Type Single Family Home
Sub Type Detached
Listing Status Sold
Purchase Type For Sale
Square Footage 2,934 sqft
Price per Sqft $112
Subdivision Carrcroft Crest
MLS Listing ID DENC476398
Sold Date 06/07/19
Style Split Level
Bedrooms 3
Full Baths 2
Half Baths 1
HOA Y/N N
Abv Grd Liv Area 2,200
Originating Board BRIGHT
Year Built 1958
Annual Tax Amount $3,083
Tax Year 2018
Lot Size 0.290 Acres
Acres 0.29
Lot Dimensions 100.00 x 125.00
Property Description
Best bang for the buck is the best way to describe this 3 Bedroom, 2.5 Bath, Brick Split located in the desirable neighborhood of Carrcroft Crest with a desirable 19803 zip code as well. Freshly finished hardwood floors and fresh paint throughout for starters. The kitchen has white cabinets, new hardware, and a brand new matching stainless steel appliance suite with extra counter space. The Living Room/Dining Room combo features a brick fireplace that has been converted to natural gas, sliding doors that lead to a paver patio, and a unique bonus room that can serve a variety of different uses with an exposed brick wall. The Main bedroom has a full classic black & white tiled bath and 2 closets. The lower level family room has a wall of built-ins with interior garage access, half bathroom, and laundry area with a door to the rear yard. Natural Gas utilities and a new single layer roof in 2017. The homeowner is also offering a 1 year home warranty with the purchase of this property. Come and get it!
Location
State DE
County New Castle
Area Brandywine (30901)
Zoning NC10
Rooms
Other Rooms Living Room, Dining Room, Primary Bedroom, Bedroom 2, Bedroom 3, Kitchen, Family Room, Bonus Room
Interior
Hot Water Natural Gas
Heating Forced Air
Cooling Central A/C
Flooring Hardwood, Ceramic Tile, Laminated
Fireplaces Number 1
Fireplaces Type Brick, Gas/Propane
Equipment Built-In Microwave, Built-In Range, Dishwasher, Washer, Dryer, Disposal
Fireplace Y
Appliance Built-In Microwave, Built-In Range, Dishwasher, Washer, Dryer, Disposal
Heat Source Natural Gas
Laundry Lower Floor
Exterior
Parking Features Garage - Front Entry, Inside Access
Garage Spaces 3.0
Water Access N
Roof Type Architectural Shingle
Accessibility None
Attached Garage 1
Total Parking Spaces 3
Garage Y
Building
Story 3+
Sewer Public Sewer
Water Public
Architectural Style Split Level
Level or Stories 3+
Additional Building Above Grade, Below Grade
New Construction N
Schools
Elementary Schools Carrcroft
Middle Schools Springer
High Schools Mount Pleasant
School District Brandywine
Others
Senior Community No
Tax ID 06-104.00-198
Ownership Fee Simple
SqFt Source Assessor
Special Listing Condition Standard
Read Less Info
Want to know what your home might be worth? Contact us for a FREE valuation!

Our team is ready to help you sell your home for the highest possible price ASAP

Bought with Andrew Mulrine IV • RE/MAX Associates-Hockessin
"My job is to find and attract mastery-based agents to the office, protect the culture, and make sure everyone is happy! "







