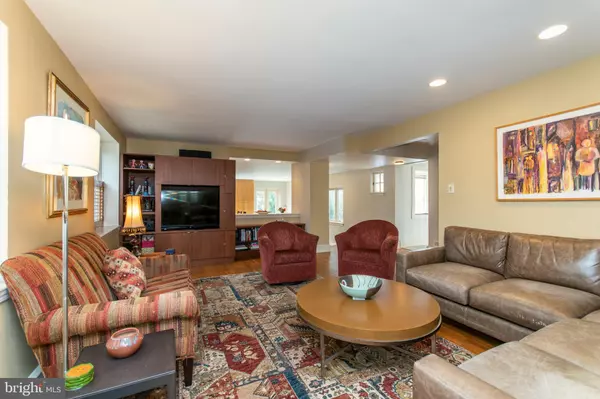$366,000
$364,500
0.4%For more information regarding the value of a property, please contact us for a free consultation.
4 Beds
4 Baths
3,028 SqFt
SOLD DATE : 06/07/2019
Key Details
Sold Price $366,000
Property Type Single Family Home
Sub Type Detached
Listing Status Sold
Purchase Type For Sale
Square Footage 3,028 sqft
Price per Sqft $120
Subdivision Elkins Park
MLS Listing ID PAMC555412
Sold Date 06/07/19
Style Colonial
Bedrooms 4
Full Baths 3
Half Baths 1
HOA Y/N N
Abv Grd Liv Area 3,028
Originating Board BRIGHT
Year Built 1950
Annual Tax Amount $10,994
Tax Year 2020
Lot Size 0.265 Acres
Acres 0.27
Lot Dimensions 70.00 x 0.00
Property Description
Welcome to 928 Melrose Avenue, a fabulous stone Colonial nestled in the heart of Elkins Park! This home features an amazing open floor plan, with recessed lighting and finished hardwood floors found throughout. A beautiful center hall entrance views down the hallway through the kitchen to the backyard, creating an extremely bright and spacious vibe. The owners opened up walls to create the Great Room, a marvelous living space with a wood-burning stone fireplace, large windows, and a direct view of the open kitchen. Moving from the Great Room to the Kitchen, you will notice the amazing flow that is perfect for entertaining. The gorgeous spacious Eat-in Kitchen features stainless steel appliances, a gas 6-burner cooktop, double stacked wall ovens, built in microwave, built in dishwasher, an island/breakfast bar with extra deep sink, TONS of cabinet and counter space, and lots of space for a large kitchen table. The Kitchen looks out onto the fabulous, private backyard, accessible via glass doors. The Formal Dining Room features large bay windows and beautiful built in cabinets. Completing the main floor is a mud room/laundry room directly off of the rear entry way/driveway, with lots of storage space. Upstairs, the Master Bedroom has finished hardwood floors, large windows, 3 good size closets, and an Ensuite Bathroom complete with a beautiful glass shower. Upstairs you will also find 3 additional great size Bedrooms (one with full bath shower/tube), a hallway linen closet and 3rd Full Bathroom with a shower/tub combo and linen closet. The gorgeous finished Basement is extremely spacious, making it the perfect fit as a Family Room or Media Room, with walk out access to the backyard. The exterior of the home is just as fabulous as the interior, with a beautiful oasis-like private backyard complete with a patio with gas line, perfect for relaxing during the cool summer nights, as well as a detached storage shed. The front of the home also offers a pretty yard, with lots of flower beds, trees, and a long driveway that flows all the way to the back of the home. Located in a great location, you are walking distance to Melrose Park and Elkins park Train Station, Myers elementary as well as the shops and restaurants of Downtown Elkins Park, including the new apothecary Sparrow + Hawk . This home will not last long, so make your appointment today for your private showing to call 928 Melrose Avenue your new home!!
Location
State PA
County Montgomery
Area Cheltenham Twp (10631)
Zoning R4
Rooms
Other Rooms Dining Room, Primary Bedroom, Bedroom 2, Bedroom 3, Bedroom 4, Kitchen, Great Room, Mud Room, Primary Bathroom
Basement Full, Fully Finished, Walkout Stairs
Interior
Interior Features Carpet, Floor Plan - Open, Formal/Separate Dining Room, Kitchen - Eat-In, Kitchen - Island, Kitchen - Table Space, Primary Bath(s), Recessed Lighting, Upgraded Countertops, Walk-in Closet(s), Wood Floors
Heating Hot Water
Cooling Central A/C
Fireplaces Number 1
Fireplaces Type Wood
Equipment Built-In Microwave, Cooktop, Dishwasher, Oven - Double, Oven - Wall, Oven/Range - Gas, Range Hood, Six Burner Stove, Stainless Steel Appliances
Fireplace Y
Appliance Built-In Microwave, Cooktop, Dishwasher, Oven - Double, Oven - Wall, Oven/Range - Gas, Range Hood, Six Burner Stove, Stainless Steel Appliances
Heat Source Natural Gas
Laundry Main Floor
Exterior
Waterfront N
Water Access N
Accessibility None
Parking Type Driveway
Garage N
Building
Story 2
Sewer Public Sewer
Water Public
Architectural Style Colonial
Level or Stories 2
Additional Building Above Grade, Below Grade
New Construction N
Schools
School District Cheltenham
Others
Senior Community No
Tax ID 31-00-18883-004
Ownership Fee Simple
SqFt Source Estimated
Horse Property N
Special Listing Condition Standard
Read Less Info
Want to know what your home might be worth? Contact us for a FREE valuation!

Our team is ready to help you sell your home for the highest possible price ASAP

Bought with Sandy L Wine • Keller Williams Real Estate-Conshohocken

"My job is to find and attract mastery-based agents to the office, protect the culture, and make sure everyone is happy! "







