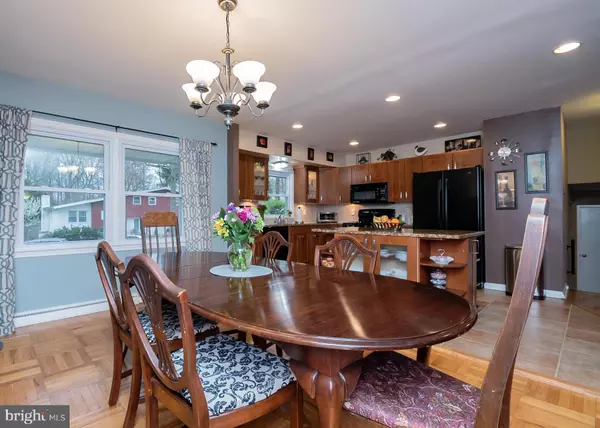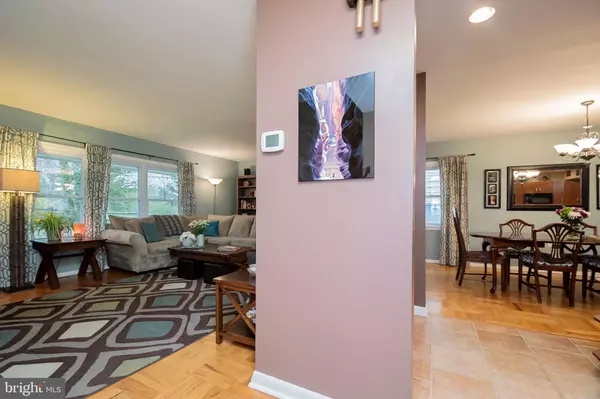$330,000
$334,900
1.5%For more information regarding the value of a property, please contact us for a free consultation.
4 Beds
3 Baths
2,865 SqFt
SOLD DATE : 06/07/2019
Key Details
Sold Price $330,000
Property Type Single Family Home
Sub Type Detached
Listing Status Sold
Purchase Type For Sale
Square Footage 2,865 sqft
Price per Sqft $115
Subdivision Green Acres
MLS Listing ID DENC418672
Sold Date 06/07/19
Style Split Level,Colonial
Bedrooms 4
Full Baths 2
Half Baths 1
HOA Fees $2/ann
HOA Y/N Y
Abv Grd Liv Area 2,175
Originating Board BRIGHT
Year Built 1958
Annual Tax Amount $2,331
Tax Year 2018
Lot Size 7,841 Sqft
Acres 0.18
Lot Dimensions 80.00 x 113.10
Property Description
Welcome home to this amazing 4 Bedroom, 2.5 Bathroom Split Level Colonial with attached Garage, located in the well established, highly desirable, wooded community of Green Acres! This one has been beautifully updated; lovingly maintained and is ready for its new Owners! As you enter the Main Level, you'll find beautiful Ceramic Tile Flooring, an updated Powder Room, Large Coat/Storage Closet, access to the attached Garage and a generously-sized bedroom currently being used as an office. Look straight ahead to see the Sliding Glass Doors that provide a picturesque view of the Private Fenced Rear Yard, Patio, and Mature Trees; where you'll love hosting your outdoor gatherings and spending time with family and friends! The Lower Level boasts a HUGE Game/Great Room with tons of Built-Ins and a wood burning fireplace for those chilly Autumn evenings! You'll also find the Laundry Area on this level. The Upper Level is spacious and open with hardwood/parquet floors that add warmth and character to this amazing home! The Living Room has Huge Windows, providing another spectacular view of the Large Rear Yard! The Dining Room is open to a Magnificent Kitchen that is a Chef's Dream! This absolutely Stunning Kitchen is not only beautiful but totally functional with its Glass & Maple Wood Cabinets, Ceramic Tiled Floor, Tiled Backsplash and Granite Countertops! There's also a Gorgeous Granite-Topped Center-Island with Glass Cabinets & Additional Storage. You'll be amazed by the Huge Floor-to-Ceiling Pantry & Open Wine Cabinet, Recessed Lighting and Elegant Black Appliances! Without question, this will be everyone's favorite place to gather! The Fourth Level also has warm hardwood/parquet floors throughout, a spacious Hallway/Landing, Large Linen Closet, an updated Hall Bathroom, 2 Generously-Sized Bedrooms and a Lovely and Spacious Master Bedroom with organized closets and a Beautiful En-suite Bathroom! This is a great house in a wonderful North-Wilmington Community near a recreational area, located close to shopping centers, restaurants, public transportation, and I-95! Did I mention that this one also comes with a 2-10 Home Buyers Warranty Plan? Add this home to your tour, you will not be disappointed!
Location
State DE
County New Castle
Area Brandywine (30901)
Zoning NC6.5
Rooms
Other Rooms Living Room, Dining Room, Primary Bedroom, Bedroom 2, Bedroom 3, Kitchen, Family Room, Foyer, Bedroom 1, Laundry, Bathroom 1, Bathroom 2, Primary Bathroom
Basement Full, Partially Finished
Main Level Bedrooms 1
Interior
Interior Features Kitchen - Island, Pantry, Built-Ins, Carpet, Dining Area, Entry Level Bedroom, Floor Plan - Open, Primary Bath(s), Recessed Lighting, Upgraded Countertops, Wine Storage
Cooling Central A/C
Flooring Ceramic Tile, Hardwood, Carpet
Fireplaces Number 1
Fireplaces Type Fireplace - Glass Doors, Brick, Wood
Equipment Built-In Microwave, Built-In Range, Dishwasher, Dryer, Refrigerator, Washer
Fireplace Y
Appliance Built-In Microwave, Built-In Range, Dishwasher, Dryer, Refrigerator, Washer
Heat Source Natural Gas
Laundry Basement, Lower Floor
Exterior
Parking Features Inside Access, Garage - Front Entry
Garage Spaces 3.0
Water Access N
Roof Type Architectural Shingle
Accessibility None
Attached Garage 1
Total Parking Spaces 3
Garage Y
Building
Story 3+
Sewer Public Sewer
Water Public
Architectural Style Split Level, Colonial
Level or Stories 3+
Additional Building Above Grade, Below Grade
New Construction N
Schools
School District Brandywine
Others
HOA Fee Include Snow Removal
Senior Community No
Tax ID 06-093.00-247
Ownership Fee Simple
SqFt Source Assessor
Security Features Smoke Detector
Acceptable Financing Cash, Conventional, FHA, VA
Horse Property N
Listing Terms Cash, Conventional, FHA, VA
Financing Cash,Conventional,FHA,VA
Special Listing Condition Standard
Read Less Info
Want to know what your home might be worth? Contact us for a FREE valuation!

Our team is ready to help you sell your home for the highest possible price ASAP

Bought with Edie Dutcher • BHHS Fox & Roach-Chadds Ford
"My job is to find and attract mastery-based agents to the office, protect the culture, and make sure everyone is happy! "







