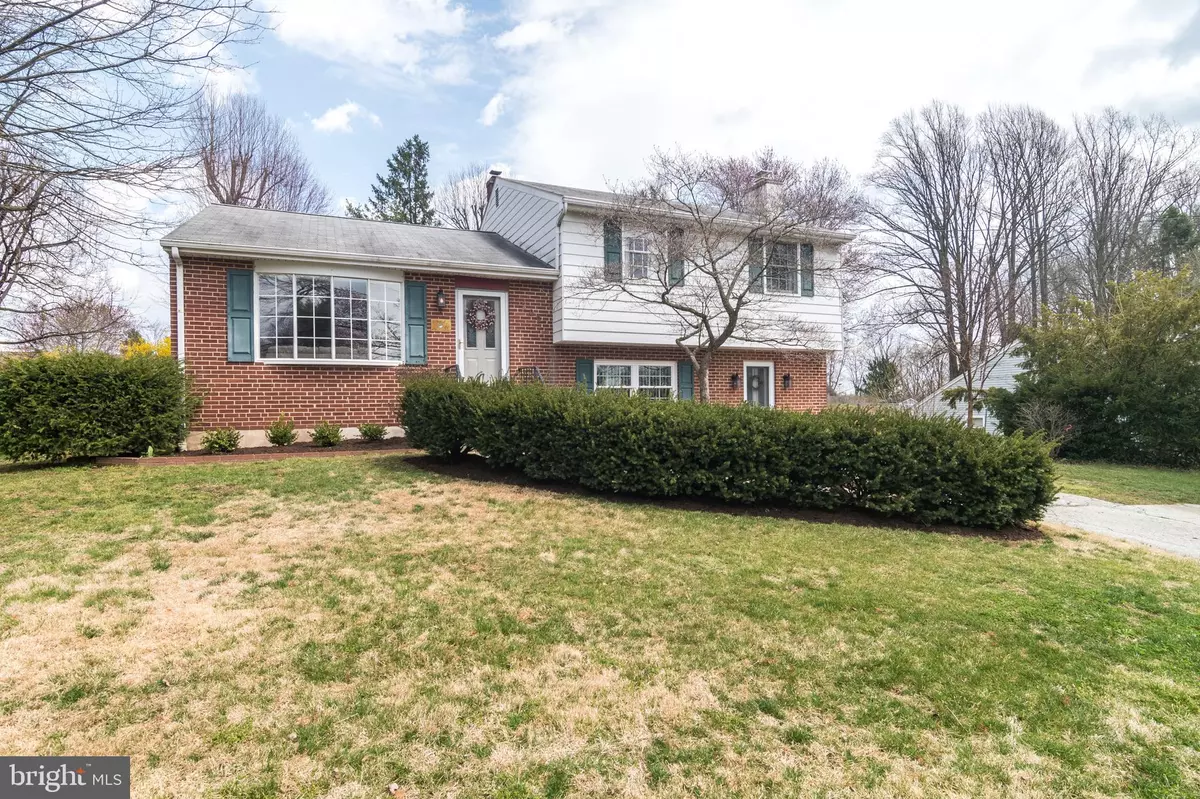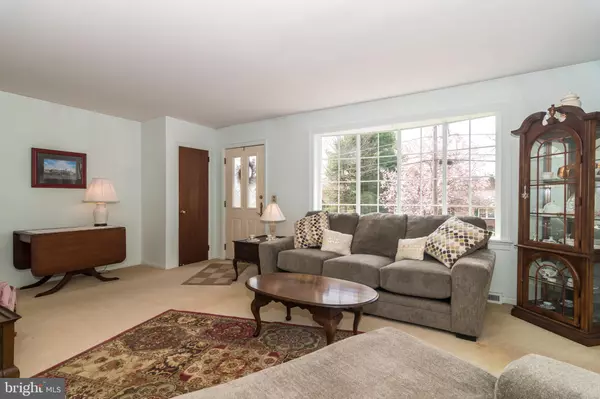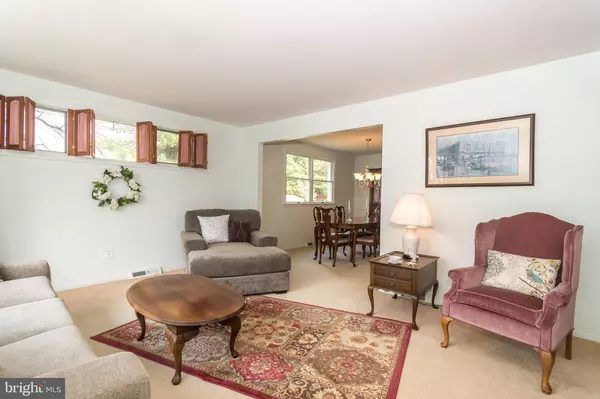$380,000
$369,900
2.7%For more information regarding the value of a property, please contact us for a free consultation.
4 Beds
2 Baths
2,935 SqFt
SOLD DATE : 06/07/2019
Key Details
Sold Price $380,000
Property Type Single Family Home
Sub Type Detached
Listing Status Sold
Purchase Type For Sale
Square Footage 2,935 sqft
Price per Sqft $129
Subdivision Glen Acres
MLS Listing ID PACT475346
Sold Date 06/07/19
Style Split Level
Bedrooms 4
Full Baths 1
Half Baths 1
HOA Y/N N
Abv Grd Liv Area 2,268
Originating Board BRIGHT
Year Built 1964
Annual Tax Amount $4,287
Tax Year 2019
Lot Size 0.416 Acres
Acres 0.42
Lot Dimensions 0.00 x 0.00
Property Description
Expanded Glen Acres split level home on a lovely lot with gardens, patio space for entertaining, storage sheds, and still plenty of open back & side yards. Enter the sunny, neutrally decorated living room with a bay window. Dining room is adjoining and is spacious for large family dinners. The kitchen was expanded with the addition allowing for an in kitchen dining area, lots of cabinets and counter space (including a pantry cabinet), and a desk/homework space. The dining space includes a bay window overlooking the large backyard and a door to patio for easy access if grilling or dining out on summer evenings. There is a bedroom with 2 large closets off of the kitchen that could also be used as an office or playroom. The 2nd floor offers 3 bright, spacious bedrooms with large closets and hardwood flooring. The front bedroom has attic access via pull down stairs - floored attic offers plenty of storage. There is a spacious cedar closet & linen closet in the upstairs hall. The retro syled full bath is fully functional with a newer toilet, large vanity, tub/shower combination and window overlooking the back yard. Add your personal decorating style if desired! The lower level was expanded when the garage was converted to increase the family room living space. The brick wood burning fireplace is cozy on a chilly winter night and the perfect place for gathering at the holidays. The family room was a favorite space for gathering when watching movies, playing games and entertaining. The laundry room with utilities, storage closet, and half bath (with newer toilet) is also located on the lower level with an exterior door to the side/back yard. There is a crawl space accessible from the family room. The hot water heater was just replaced. There are 2 storage sheds available for storing yard and work shop essentials. Some of the former pool decking (filled in a few years ago) was incorporated into landscape/gardens to provide additional seating/dining space. Desirable West Chester Area School District with Glen Acres Elementary school located within the neighborhood. Super location within minutes to all conveniences. Schedule your appt. today!
Location
State PA
County Chester
Area West Goshen Twp (10352)
Zoning R3
Rooms
Other Rooms Living Room, Dining Room, Bedroom 2, Bedroom 3, Bedroom 4, Kitchen, Family Room, Bedroom 1, Laundry, Bathroom 1
Basement Partial
Main Level Bedrooms 1
Interior
Interior Features Breakfast Area, Carpet, Cedar Closet(s), Recessed Lighting, Wood Floors
Hot Water Electric
Heating Forced Air
Cooling Window Unit(s)
Fireplaces Number 1
Fireplaces Type Brick, Wood
Equipment Dishwasher, Refrigerator, Washer, Water Heater, Dryer, Freezer, Oven/Range - Electric
Fireplace Y
Window Features Bay/Bow
Appliance Dishwasher, Refrigerator, Washer, Water Heater, Dryer, Freezer, Oven/Range - Electric
Heat Source Oil
Laundry Lower Floor
Exterior
Exterior Feature Patio(s)
Water Access N
Roof Type Shingle
Accessibility None
Porch Patio(s)
Garage N
Building
Story 2.5
Sewer Public Sewer
Water Public
Architectural Style Split Level
Level or Stories 2.5
Additional Building Above Grade, Below Grade
New Construction N
Schools
Elementary Schools Glen Acres
Middle Schools J.R. Fugett
High Schools West Chester East
School District West Chester Area
Others
Senior Community No
Tax ID 52-06E-0087
Ownership Fee Simple
SqFt Source Assessor
Acceptable Financing Cash, Conventional, FHA, VA
Listing Terms Cash, Conventional, FHA, VA
Financing Cash,Conventional,FHA,VA
Special Listing Condition Standard
Read Less Info
Want to know what your home might be worth? Contact us for a FREE valuation!

Our team is ready to help you sell your home for the highest possible price ASAP

Bought with David H Fleig • Keller Williams Real Estate - Newtown
"My job is to find and attract mastery-based agents to the office, protect the culture, and make sure everyone is happy! "







