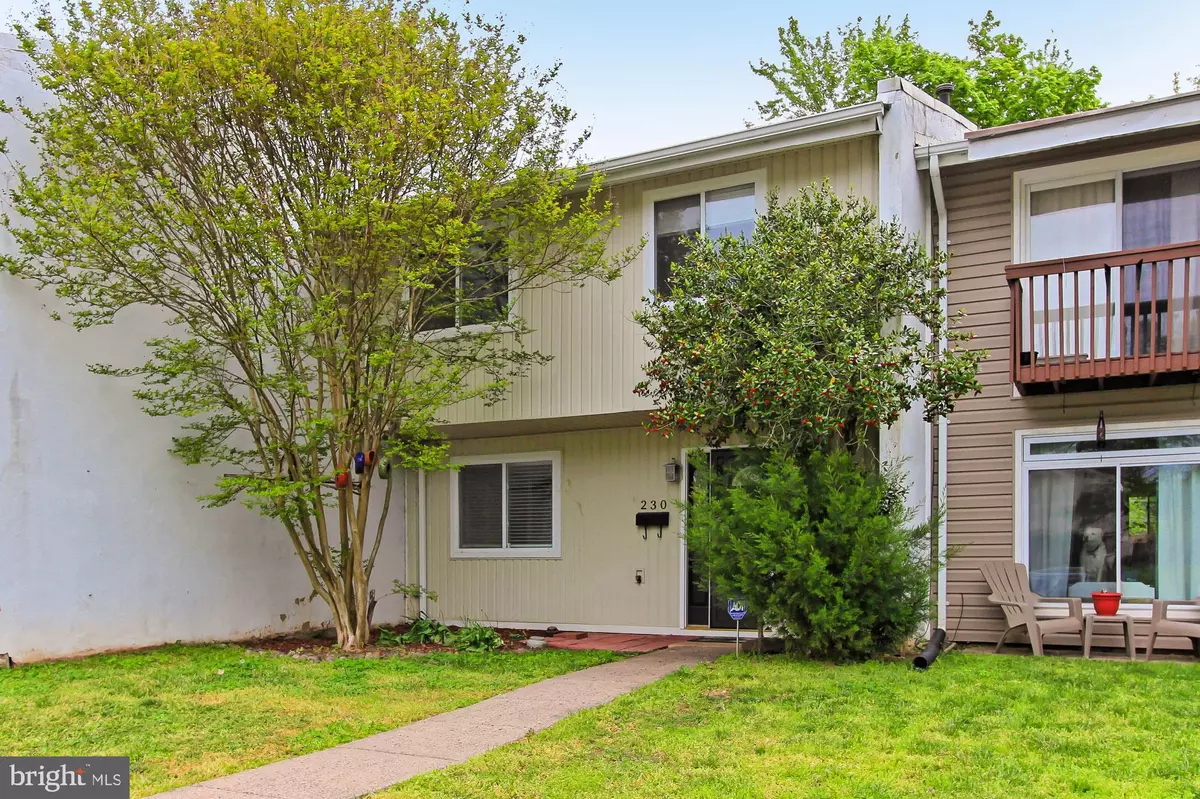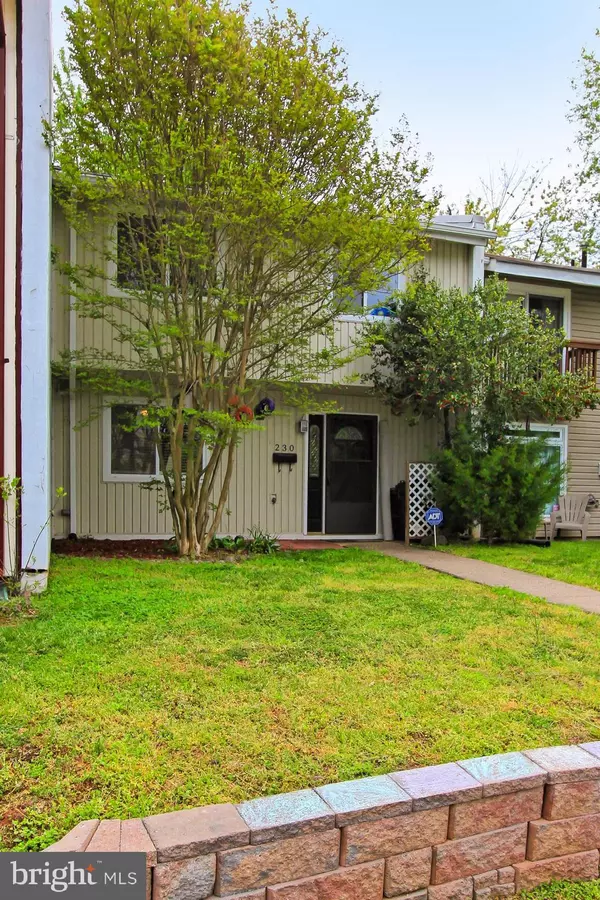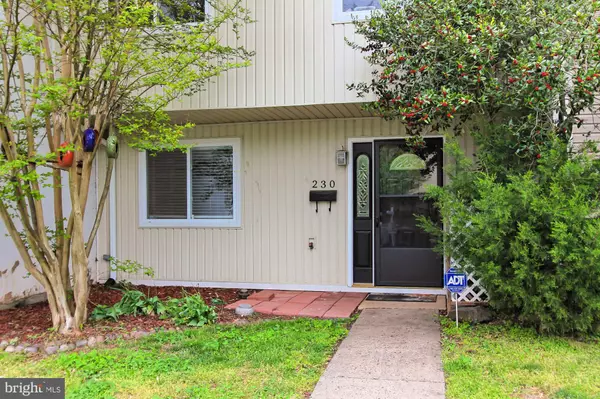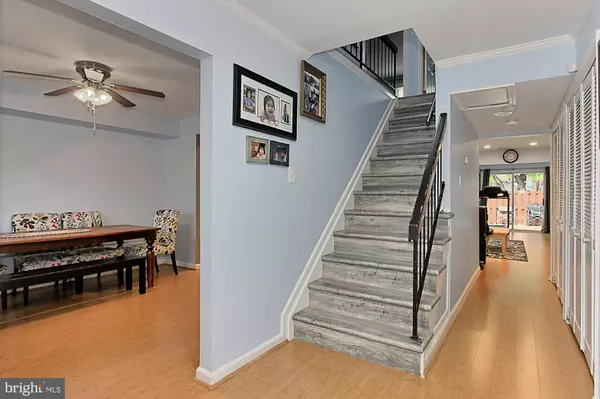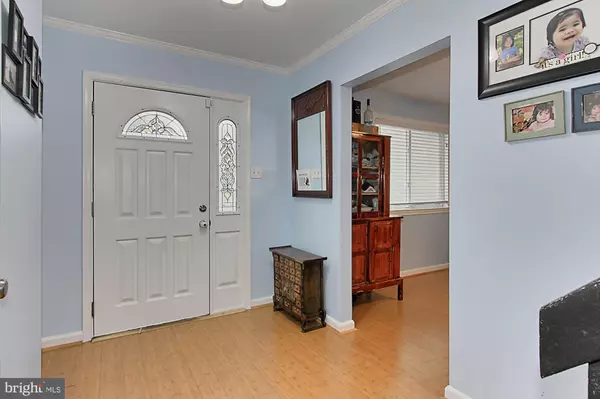$342,000
$340,000
0.6%For more information regarding the value of a property, please contact us for a free consultation.
4 Beds
3 Baths
1,760 SqFt
SOLD DATE : 06/06/2019
Key Details
Sold Price $342,000
Property Type Townhouse
Sub Type Interior Row/Townhouse
Listing Status Sold
Purchase Type For Sale
Square Footage 1,760 sqft
Price per Sqft $194
Subdivision Sugarland Run
MLS Listing ID VALO381934
Sold Date 06/06/19
Style Other
Bedrooms 4
Full Baths 2
Half Baths 1
HOA Fees $133/mo
HOA Y/N Y
Abv Grd Liv Area 1,760
Originating Board BRIGHT
Year Built 1972
Annual Tax Amount $3,093
Tax Year 2018
Lot Size 3,485 Sqft
Acres 0.08
Property Description
Engulf yourself in contemporary elegance in this distinctive 4 BR, 2.5 BA townhouse. With two finished levels and large room sizes, this home affords plenty of room for living both inside and out. It has been maintained and updated throughout, with bamboo hardwood floors, recessed lighting, clean lines, a gourmet kitchen, renovated baths, and designer touches. The renovated gourmet kitchen features granite countertops, shaker-style cabinetry, and stainless steel appliances. A spacious living room and sliding glass door open to a courtyard-style patio with privacy fencing that is perfect for outdoor entertaining! The master bedroom boasts bamboo hardwood floors, a walk-in closet tailored with custom shelving, and an en suite bath with dual rectangular sinks. Down the hall are two additional bedrooms and a beautiful full bath with a glass-enclosed ultra shower. Two assigned parking spaces and a 1-year home warranty complete the convenience and peace of mind of this wonderful home. RECENTLY INSTALLED ROOF HAS A 50-YEAR WARRANTY THAT ALSO TRANSFERS. Just minutes from Willow Lake, Algonkian Regional Park, and Reston Town Center, with some of the areas finest shopping and dining experiences. If you are looking for enduring quality, sprinkled with contemporary flair, then you have found it. Welcome home!
Location
State VA
County Loudoun
Zoning COUNTY
Rooms
Other Rooms Living Room, Dining Room, Primary Bedroom, Bedroom 2, Bedroom 4, Kitchen, Den, Breakfast Room, Bathroom 3
Main Level Bedrooms 4
Interior
Interior Features Breakfast Area, Crown Moldings, Dining Area, Primary Bath(s), Wood Floors
Hot Water Natural Gas
Heating Forced Air
Cooling Central A/C
Equipment Dishwasher, Disposal, Dryer, Exhaust Fan, Icemaker, Microwave, Range Hood, Refrigerator, Washer
Fireplace N
Appliance Dishwasher, Disposal, Dryer, Exhaust Fan, Icemaker, Microwave, Range Hood, Refrigerator, Washer
Heat Source Natural Gas
Exterior
Parking On Site 2
Amenities Available Basketball Courts, Pool - Indoor, Tennis Courts
Water Access N
Accessibility Other
Garage N
Building
Story 2
Sewer Public Sewer
Water Public
Architectural Style Other
Level or Stories 2
Additional Building Above Grade, Below Grade
New Construction N
Schools
Elementary Schools Sugarland
Middle Schools Seneca Ridge
High Schools Dominion
School District Loudoun County Public Schools
Others
Pets Allowed Y
HOA Fee Include Common Area Maintenance,Snow Removal,Trash,Management
Senior Community No
Tax ID 012472354000
Ownership Fee Simple
SqFt Source Estimated
Acceptable Financing Cash, Conventional, FHA, VA
Listing Terms Cash, Conventional, FHA, VA
Financing Cash,Conventional,FHA,VA
Special Listing Condition Standard
Pets Allowed Cats OK, Dogs OK
Read Less Info
Want to know what your home might be worth? Contact us for a FREE valuation!

Our team is ready to help you sell your home for the highest possible price ASAP

Bought with Samantha Bard • Coldwell Banker Realty
"My job is to find and attract mastery-based agents to the office, protect the culture, and make sure everyone is happy! "


