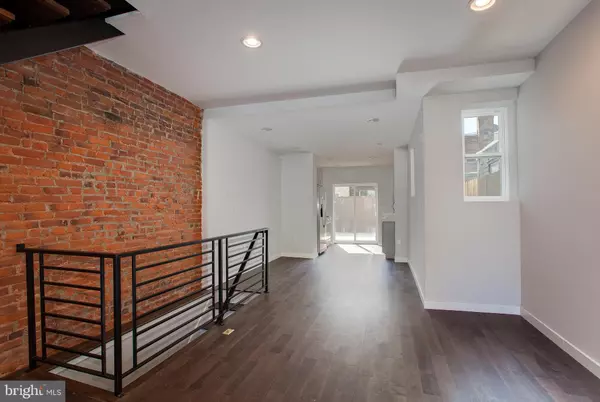$244,000
$249,900
2.4%For more information regarding the value of a property, please contact us for a free consultation.
2 Beds
2 Baths
1,100 SqFt
SOLD DATE : 05/24/2019
Key Details
Sold Price $244,000
Property Type Townhouse
Sub Type Interior Row/Townhouse
Listing Status Sold
Purchase Type For Sale
Square Footage 1,100 sqft
Price per Sqft $221
Subdivision West Passyunk
MLS Listing ID PAPH723072
Sold Date 05/24/19
Style Straight Thru
Bedrooms 2
Full Baths 2
HOA Y/N N
Abv Grd Liv Area 1,100
Originating Board BRIGHT
Annual Tax Amount $1,306
Tax Year 2019
Lot Size 877 Sqft
Acres 0.02
Lot Dimensions 14.50 x 60.50
Property Description
Welcome to 2238 Snyder Avenue, where words won t describe the feeling of coming in and feeling at Home!As you arrive, you ll first notice the beautifully painted front door along with the newly re-done front steps, landing and handrails. Once inside let your breath taken away by the fresh and modern layout; totally complemented by the uniquely finished exposed brick wall and rarely found Floating Staircase matched with all wroth iron handrails that follow along. Go in further to the living/Dining room areas that are immediately connected to a kitchen that features beautiful grey cabinetry matched by high-quality quartz counter tops. Then walk out to the patio where all of the walls have been re-done with a smooth finish of synthetic stucco, perfect for your outdoor enjoyment. Move along to the lower level where it has been finished creating a more secluded and cozy living space. The Top floor has two spacious bedrooms of which One has its own private bath that features a wall hung double-sink vanity, glass enclosed shower with pebble stone floor and a rainforest shower head. The second bath and laundry with a stackable washer/dryer combo are right on the hallway for your ease and convenience. All of this home s components have been updated (HVAC, Electrical, Plumbing, Windows), making it a perfect option and choice.
Location
State PA
County Philadelphia
Area 19145 (19145)
Zoning RM1
Direction North
Rooms
Other Rooms Family Room
Basement Other, Fully Finished
Interior
Interior Features Floor Plan - Open
Hot Water Natural Gas
Heating Central, Forced Air
Cooling Central A/C
Flooring Hardwood, Ceramic Tile
Equipment Dishwasher, Dryer - Electric, Refrigerator, Oven/Range - Gas, Washer, Disposal
Furnishings No
Fireplace N
Appliance Dishwasher, Dryer - Electric, Refrigerator, Oven/Range - Gas, Washer, Disposal
Heat Source Natural Gas
Laundry Upper Floor
Exterior
Fence Masonry/Stone, Wood
Utilities Available Cable TV, Electric Available, Natural Gas Available, Phone, Sewer Available, Water Available
Water Access N
Roof Type Flat
Accessibility None
Garage N
Building
Story 2
Sewer Public Sewer
Water Public
Architectural Style Straight Thru
Level or Stories 2
Additional Building Above Grade, Below Grade
Structure Type Dry Wall
New Construction N
Schools
School District The School District Of Philadelphia
Others
Senior Community No
Tax ID 482074000
Ownership Fee Simple
SqFt Source Assessor
Acceptable Financing Cash, Conventional, FHA
Horse Property N
Listing Terms Cash, Conventional, FHA
Financing Cash,Conventional,FHA
Special Listing Condition Standard
Read Less Info
Want to know what your home might be worth? Contact us for a FREE valuation!

Our team is ready to help you sell your home for the highest possible price ASAP

Bought with Sarah Scott • Space & Company
"My job is to find and attract mastery-based agents to the office, protect the culture, and make sure everyone is happy! "







