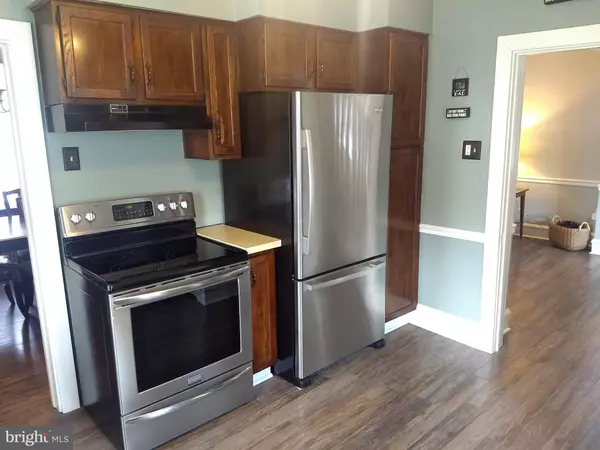$247,500
$250,000
1.0%For more information regarding the value of a property, please contact us for a free consultation.
3 Beds
1 Bath
1,398 SqFt
SOLD DATE : 05/31/2019
Key Details
Sold Price $247,500
Property Type Single Family Home
Sub Type Detached
Listing Status Sold
Purchase Type For Sale
Square Footage 1,398 sqft
Price per Sqft $177
Subdivision None Available
MLS Listing ID PABU464700
Sold Date 05/31/19
Style Colonial,Traditional
Bedrooms 3
Full Baths 1
HOA Y/N N
Abv Grd Liv Area 1,398
Originating Board BRIGHT
Year Built 1922
Tax Year 2018
Lot Size 0.297 Acres
Acres 0.3
Lot Dimensions 95.00 x 136.00
Property Description
Updated & Beautifully Improved 3 Bedroom, one bath home! Kitchen, Dining Room, and Living Room on main floor, with all new floors (2017). Second floor features an updated bathroom with marble vanity top, and tile shower (2016). Two bedrooms, and a bonus room/office space which leads to the 3rd floor for bedroom number three. Driveway off of Washington Ave with lots of parking. Two car detached garage. Out front the porch was completely remodeled (2013). The mudroom/closed back porch was remodeled (2019) with new walls, ceiling, doors, windows, and siding! New 200 amp electric service and panel installed (2016). New roof & gutters (2017). New garage doors (2016). New Gas Hot-water Heater (2019). New dishwasher (2019). Gas furnace (2013). This home has been wonderfully cared for and features a great location and school district! Across from the public library, park, and playground. Minutes from Rt 309. This home is an absolute must see!
Location
State PA
County Bucks
Area Telford Boro (10143)
Zoning A
Rooms
Other Rooms Living Room, Dining Room, Primary Bedroom, Bedroom 2, Bedroom 3, Kitchen, Mud Room, Bathroom 1, Bonus Room
Basement Full
Interior
Hot Water Natural Gas
Heating Radiator
Cooling Window Unit(s)
Fireplace N
Heat Source Natural Gas
Laundry Basement
Exterior
Garage Inside Access, Garage - Front Entry
Garage Spaces 6.0
Waterfront N
Water Access N
Roof Type Architectural Shingle
Accessibility None
Parking Type Detached Garage, Driveway
Total Parking Spaces 6
Garage Y
Building
Story 2.5
Sewer Public Sewer
Water Public
Architectural Style Colonial, Traditional
Level or Stories 2.5
Additional Building Above Grade, Below Grade
New Construction N
Schools
High Schools Souderton
School District Souderton Area
Others
Senior Community No
Tax ID 43-001-015
Ownership Fee Simple
SqFt Source Assessor
Acceptable Financing Cash, Conventional, FHA, VA
Listing Terms Cash, Conventional, FHA, VA
Financing Cash,Conventional,FHA,VA
Special Listing Condition Standard
Read Less Info
Want to know what your home might be worth? Contact us for a FREE valuation!

Our team is ready to help you sell your home for the highest possible price ASAP

Bought with Carl J Billera • Better Homes and Gardens Real Estate Valley Partners

"My job is to find and attract mastery-based agents to the office, protect the culture, and make sure everyone is happy! "







