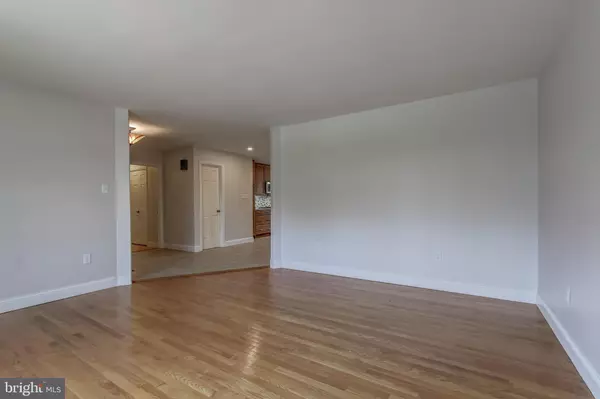$595,000
$595,000
For more information regarding the value of a property, please contact us for a free consultation.
3 Beds
3 Baths
2,100 SqFt
SOLD DATE : 06/06/2019
Key Details
Sold Price $595,000
Property Type Single Family Home
Sub Type Detached
Listing Status Sold
Purchase Type For Sale
Square Footage 2,100 sqft
Price per Sqft $283
Subdivision College Heights
MLS Listing ID MDPG522696
Sold Date 06/06/19
Style Ranch/Rambler
Bedrooms 3
Full Baths 2
Half Baths 1
HOA Y/N N
Abv Grd Liv Area 2,100
Originating Board BRIGHT
Year Built 1976
Annual Tax Amount $7,549
Tax Year 2018
Lot Size 0.344 Acres
Acres 0.34
Property Description
Lots of interest! Contact your realtor to see the house and/or if you are interested in writing an offer. Beautifully renovated rambler in cul-de-sac within sought after College Heights. 2 car garage. Awesome entertaining and possible 1 level living. New, modern open kitchen. Recessed lights. Porcelain tile flooring. New quartz counter. Center island. All new stainless appliances (gas): Bosh dishwasher; LG refrigerator, stove and microwave. Gas range. Gorgeous century cabinets. Lighting under cabinets. Kitchen adjacent to spacious living room and dining room. Walk out from kitchen to deck for outdoor entertaining! Convenient powder room in main area hallway allows for privacy in bedroom area. Wood floors in bedroom hallway and into bedrooms. Full bath in bedroom area fully renovated and has double sink. Master bath updated. Possibility to have main level laundry in the mudroom. Open lower level with huge recreation area--possible to add rooms. New carpet. Laundry area. Rough-in for bath. Possibility to make additional rooms. NEW: panel box, heating, a.c.-TRANE, hot water heater---73 gallons! Mostly new plumbing in the entire house. New vents and duct work. Great yard. New downspout drains, part of property regraded so water goes away from the house. French drain, sump pump and back up battery run sump pump. Wired for FIOS. Convenient to Whole Foods, Starbucks, 495, metro...including future purple line.
Location
State MD
County Prince Georges
Zoning R55
Rooms
Other Rooms Living Room, Dining Room, Primary Bedroom, Bedroom 2, Kitchen, Foyer, Bedroom 1, Great Room, Laundry, Mud Room, Full Bath, Half Bath
Basement Connecting Stairway, Daylight, Partial, Fully Finished, Heated, Improved, Rough Bath Plumb, Space For Rooms, Sump Pump, Windows
Main Level Bedrooms 3
Interior
Interior Features Carpet, Ceiling Fan(s), Dining Area, Entry Level Bedroom, Floor Plan - Open, Formal/Separate Dining Room, Kitchen - Gourmet, Kitchen - Island, Primary Bath(s), Recessed Lighting, Upgraded Countertops, Walk-in Closet(s), Window Treatments, Wood Floors
Heating Forced Air
Cooling Central A/C, Ceiling Fan(s)
Fireplaces Number 1
Heat Source Natural Gas
Exterior
Exterior Feature Deck(s)
Parking Features Garage - Front Entry
Garage Spaces 2.0
Fence Partially, Privacy, Rear
Water Access N
Accessibility None
Porch Deck(s)
Attached Garage 2
Total Parking Spaces 2
Garage Y
Building
Story 2
Sewer Public Sewer
Water Public
Architectural Style Ranch/Rambler
Level or Stories 2
Additional Building Above Grade, Below Grade
New Construction N
Schools
School District Prince George'S County Public Schools
Others
Senior Community No
Tax ID 17212322469
Ownership Fee Simple
SqFt Source Estimated
Acceptable Financing Cash, Conventional, FHA
Horse Property N
Listing Terms Cash, Conventional, FHA
Financing Cash,Conventional,FHA
Special Listing Condition Standard
Read Less Info
Want to know what your home might be worth? Contact us for a FREE valuation!

Our team is ready to help you sell your home for the highest possible price ASAP

Bought with Peter M Mullings • RE/MAX Professionals

"My job is to find and attract mastery-based agents to the office, protect the culture, and make sure everyone is happy! "







