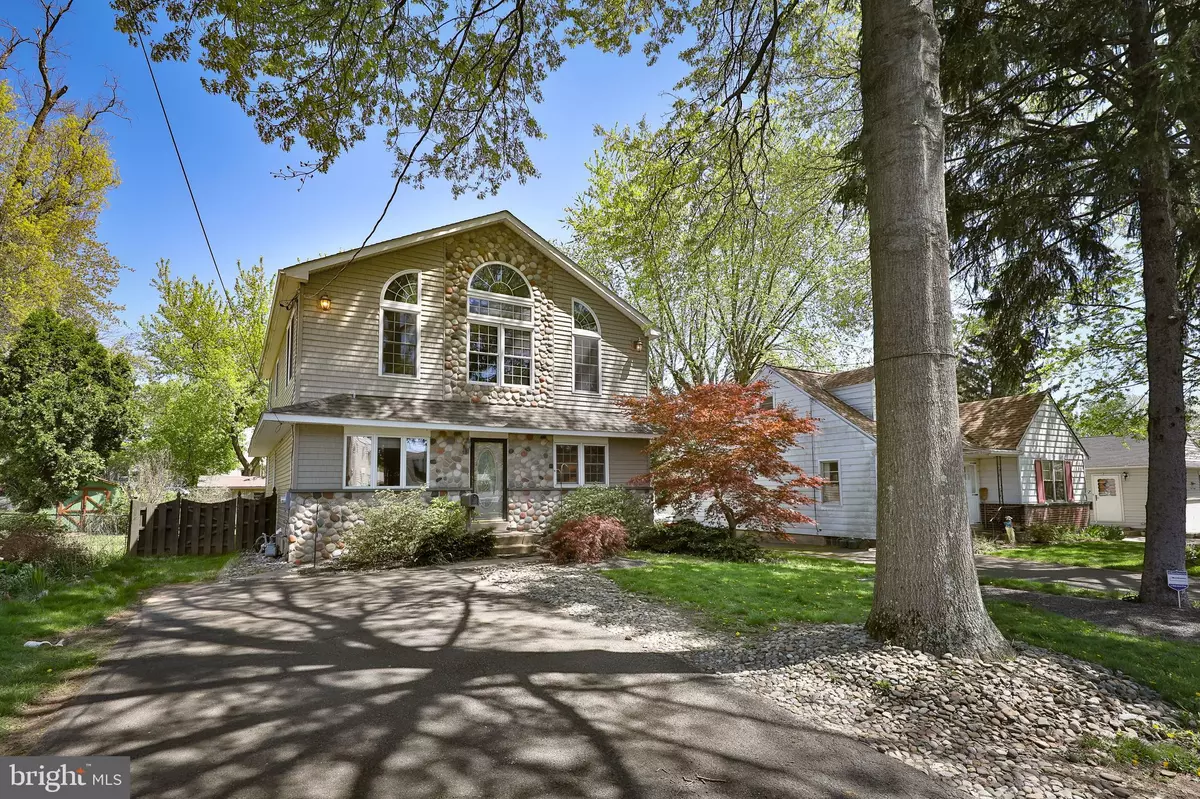$312,000
$309,999
0.6%For more information regarding the value of a property, please contact us for a free consultation.
4 Beds
3 Baths
2,400 SqFt
SOLD DATE : 05/30/2019
Key Details
Sold Price $312,000
Property Type Single Family Home
Sub Type Detached
Listing Status Sold
Purchase Type For Sale
Square Footage 2,400 sqft
Price per Sqft $130
Subdivision Willow Grove
MLS Listing ID PAMC604906
Sold Date 05/30/19
Style Colonial
Bedrooms 4
Full Baths 2
Half Baths 1
HOA Y/N N
Abv Grd Liv Area 2,400
Originating Board BRIGHT
Year Built 1984
Annual Tax Amount $7,065
Tax Year 2018
Lot Size 5,750 Sqft
Acres 0.13
Lot Dimensions 50.00 x 0.00
Property Description
So much space in this 4 bedroom, 2 full bath home in Willow Grove! A living room with a bay window greets you as you walk in the home. Beyond which is the dining room and kitchen, perfect for holiday entertaining! The eat in kitchen has granite countertops, wood cabinets and a tile floor. The kitchen also has access to the deck which is barbecue ready and a fully fenced backyard and shed! There is a playroom off the kitchen and an office too perfect spot to play and do homework, with easy access to the kitchen! There is an additional bedroom on the first floor. Up the open stairwell is a large upstairs hall. The master bedroom is bathed in light from a large arched window. The attached bath has tile floor and a large shower with both a regular and rain shower head. There are two additional good-sized bedrooms with closets. The finished basement has a gas fireplace, bar and powder room. The perfect place to get away from it all. Laundry facilities are in the basement as well. There is plenty of storage in the house that includes attic storage through pull down stairs. With off street parking and a wonderful location is just minutes from the Willow Grove Park Mall, public transportation and the many restaurants and local businesses in Glenside, Jenkintown and Willow Grove! Commuting is made so easy with access to the PA Turnpike and Route 611 just minutes away. Schedule a showing today!
Location
State PA
County Montgomery
Area Upper Moreland Twp (10659)
Zoning R4
Rooms
Other Rooms Living Room, Dining Room, Primary Bedroom, Bedroom 2, Bedroom 3, Kitchen, Family Room, Bedroom 1, Office, Bathroom 1, Bathroom 2, Bonus Room, Half Bath
Basement Full, Partially Finished
Main Level Bedrooms 1
Interior
Interior Features Bar, Carpet, Ceiling Fan(s), Chair Railings, Crown Moldings, Entry Level Bedroom, Kitchen - Eat-In, Primary Bath(s), Recessed Lighting, Walk-in Closet(s), Wet/Dry Bar
Hot Water Natural Gas
Cooling Central A/C
Flooring Carpet, Terrazzo, Ceramic Tile
Fireplaces Number 1
Fireplaces Type Gas/Propane
Equipment Built-In Microwave, Dishwasher, Microwave, Oven/Range - Gas, Refrigerator
Fireplace Y
Window Features Bay/Bow,Palladian
Appliance Built-In Microwave, Dishwasher, Microwave, Oven/Range - Gas, Refrigerator
Heat Source Natural Gas
Laundry Basement
Exterior
Exterior Feature Deck(s)
Garage Spaces 4.0
Fence Wood
Water Access N
Roof Type Pitched,Shingle
Accessibility None
Porch Deck(s)
Total Parking Spaces 4
Garage N
Building
Story 2
Sewer Public Sewer
Water Public
Architectural Style Colonial
Level or Stories 2
Additional Building Above Grade, Below Grade
New Construction N
Schools
Elementary Schools Upper Moreland Primary School
Middle Schools U Moreland
High Schools U Moreland
School District Upper Moreland
Others
Senior Community No
Tax ID 59-00-03835-003
Ownership Fee Simple
SqFt Source Assessor
Acceptable Financing Conventional
Listing Terms Conventional
Financing Conventional
Special Listing Condition Standard
Read Less Info
Want to know what your home might be worth? Contact us for a FREE valuation!

Our team is ready to help you sell your home for the highest possible price ASAP

Bought with Stefany Baker • Redfin Corporation
"My job is to find and attract mastery-based agents to the office, protect the culture, and make sure everyone is happy! "







