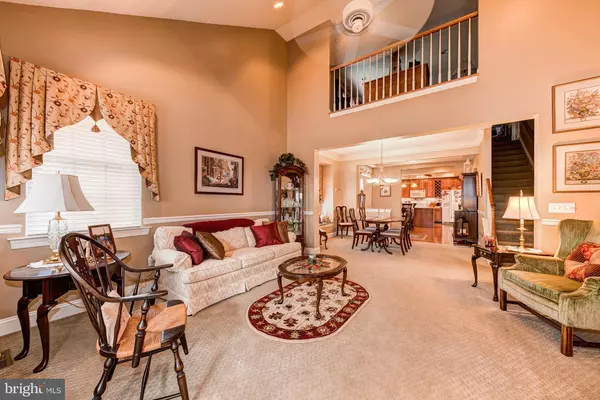$390,000
$420,000
7.1%For more information regarding the value of a property, please contact us for a free consultation.
3 Beds
3 Baths
2,653 SqFt
SOLD DATE : 05/31/2019
Key Details
Sold Price $390,000
Property Type Townhouse
Sub Type End of Row/Townhouse
Listing Status Sold
Purchase Type For Sale
Square Footage 2,653 sqft
Price per Sqft $147
Subdivision Harrington Village
MLS Listing ID PAMC249520
Sold Date 05/31/19
Style Carriage House
Bedrooms 3
Full Baths 3
HOA Fees $210/qua
HOA Y/N Y
Abv Grd Liv Area 2,653
Originating Board BRIGHT
Year Built 2005
Annual Tax Amount $6,211
Tax Year 2018
Lot Size 1,966 Sqft
Acres 0.05
Property Description
Gorgeous Carriage House, largest model in Harrington Village which is a 55 & over community where you only must be 45 to be a resident. Nicest house in development!This home is in impeccable condition and tastefully decorated, many upgrades (see list in documents). This end unit is located on a premium lot nestled on a cul-de-sac lane with plenty of parking for guests and a two-car garage. Upon entering the home, you will find a foyer that flows to open, bright and airy 1st floor living areas. A custom gourmet kitchen has a wealth of cabinets, Corian counter space, a kitchen nook & pantry. Beautiful wood floors can be found throughout the kitchen and nook area. The great room has a cathedral ceiling, and a corner gas fireplace and leads to the sun room with a bump out and easy access to private deck area. You will find recessed lighting, crown molding, chair rails and fans throughout the house. There is a master suite which adds to ease of carefree living with a dressing area, walk in closet & master bath with shower & double vanity. A second bedroom and a full bath are conveniently and privately located on the main floor. First floor laundry room by the kitchen. Second floor loft expands the living area. This loft overlooks the first level and includes a guest bedroom, full bath and an additional room that can be used as office or storage. Harrington Village community offers paved walking trails with bridge to 15 acres of preserved open space. You will find the Clubhouse which provides a place for residents to schedule activities and private gatherings with a wonderful open living/sitting area, full kitchen, & covered outdoor patio. In addition, residents have use of the gym, game room & pool table. The Homeowners Association provides all lawn & landscape maintenance, snow removal of your drive & walk to your front door, trash removal & all community common area maintenance & upkeep. Harrington Village is conveniently located near Souderton, Harleysville and Skippack. It is central to Rts 113, 309 & 476. Stucco repaired and paid in full by seller. Motivated Sellers!
Location
State PA
County Montgomery
Area Franconia Twp (10634)
Zoning R175
Rooms
Other Rooms Dining Room, Primary Bedroom, Bedroom 2, Kitchen, Basement, Foyer, Sun/Florida Room, Great Room, Loft, Office, Storage Room, Bathroom 2, Bathroom 3, Primary Bathroom, Additional Bedroom
Basement Partially Finished
Main Level Bedrooms 2
Interior
Interior Features Breakfast Area, Carpet, Cedar Closet(s), Ceiling Fan(s), Floor Plan - Open, Kitchen - Island, Kitchen - Table Space, Stall Shower, Upgraded Countertops, Water Treat System, Window Treatments, Wood Floors, Kitchen - Country, Recessed Lighting, Pantry, Walk-in Closet(s), Attic/House Fan, Chair Railings, Crown Moldings, Other, Wine Storage
Hot Water Natural Gas
Heating Central
Cooling Central A/C
Flooring Hardwood, Carpet, Ceramic Tile
Fireplaces Number 1
Fireplaces Type Fireplace - Glass Doors
Equipment Built-In Range, Built-In Microwave, Dishwasher, Water Conditioner - Owned, Disposal, Humidifier, Microwave, Oven - Self Cleaning, Oven - Single, Stove, Washer/Dryer Hookups Only, Water Heater
Furnishings No
Fireplace Y
Window Features Energy Efficient,Screens,Bay/Bow
Appliance Built-In Range, Built-In Microwave, Dishwasher, Water Conditioner - Owned, Disposal, Humidifier, Microwave, Oven - Self Cleaning, Oven - Single, Stove, Washer/Dryer Hookups Only, Water Heater
Heat Source Natural Gas
Laundry Main Floor
Exterior
Exterior Feature Deck(s)
Parking Features Garage - Front Entry, Garage Door Opener, Inside Access, Other
Garage Spaces 4.0
Utilities Available Cable TV
Amenities Available Club House
Water Access N
Roof Type Shingle
Accessibility None
Porch Deck(s)
Attached Garage 2
Total Parking Spaces 4
Garage Y
Building
Lot Description Backs - Open Common Area, Cul-de-sac, No Thru Street
Story 2
Sewer Public Sewer
Water Public
Architectural Style Carriage House
Level or Stories 2
Additional Building Above Grade, Below Grade
Structure Type Cathedral Ceilings,Dry Wall
New Construction N
Schools
Middle Schools Indian Crest
High Schools Souderton Area Senior
School District Souderton Area
Others
HOA Fee Include Snow Removal,Trash,Lawn Maintenance,Lawn Care Side
Senior Community Yes
Age Restriction 55
Tax ID 34-00-06131-135
Ownership Fee Simple
SqFt Source Assessor
Acceptable Financing Cash, Conventional, FHA, VA
Horse Property N
Listing Terms Cash, Conventional, FHA, VA
Financing Cash,Conventional,FHA,VA
Special Listing Condition Standard
Read Less Info
Want to know what your home might be worth? Contact us for a FREE valuation!

Our team is ready to help you sell your home for the highest possible price ASAP

Bought with Lois Fedele • Corcoran Sawyer Smith
"My job is to find and attract mastery-based agents to the office, protect the culture, and make sure everyone is happy! "







