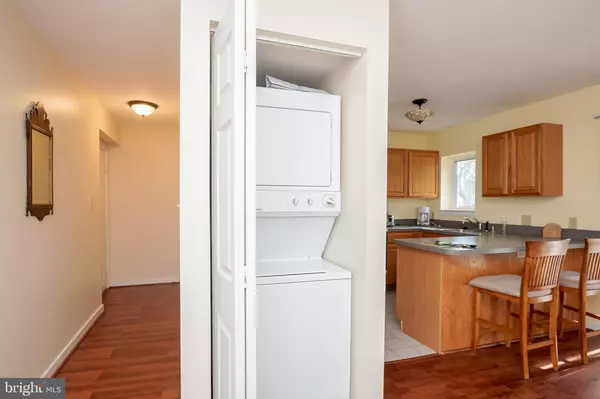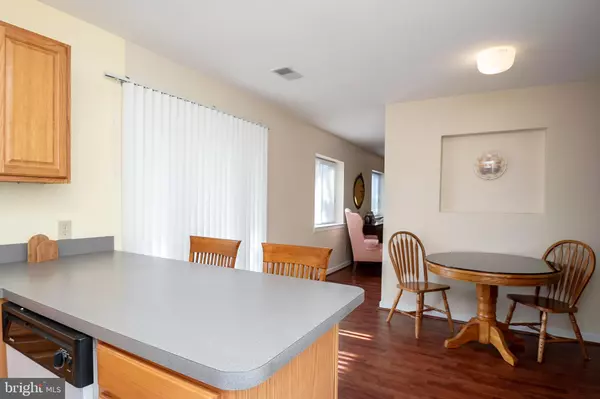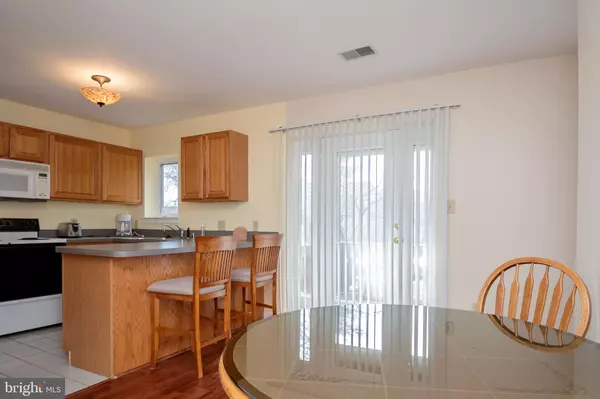$125,000
$125,000
For more information regarding the value of a property, please contact us for a free consultation.
2 Beds
2 Baths
1,200 SqFt
SOLD DATE : 06/03/2019
Key Details
Sold Price $125,000
Property Type Single Family Home
Sub Type Unit/Flat/Apartment
Listing Status Sold
Purchase Type For Sale
Square Footage 1,200 sqft
Price per Sqft $104
Subdivision Paladin Club
MLS Listing ID DENC373782
Sold Date 06/03/19
Style Unit/Flat
Bedrooms 2
Full Baths 2
HOA Fees $273/mo
HOA Y/N Y
Abv Grd Liv Area 1,200
Originating Board BRIGHT
Year Built 1999
Annual Tax Amount $1,528
Tax Year 2018
Property Description
Welcome Home to this beautiful and well maintained 2nd story condo offering a maintenance free lifestyle with great amenities!!! This one floor condo offers a perfect sized living room & dining room with newer wood flooring. The condo has a wonderful & flowing floor plan with a gas fireplace and plenty of natural lighting. The dining room offers a French door leading to a cozy balcony to enjoy your morning coffee for total relaxation. The kitchen is ready for you to make it your own as it features plenty of cabinetry, counter space, ceramic tile flooring and open concept to the dining room, The master bedroom offers an abundance of space and offers direct access to a private full master bath, nice walk in closet, new neutral carpeting and ceiling fan. The second bedroom also with new carpeting offers plenty of space and an abundance of natural lighting. The second full bathroom has a bathtub with shower. A stack-able washer & dryer are also offered in the condo unit for added convenience. The Condo fee covers water, sewer, trash, insurance, exterior maintenance & landscaping and full access to all the amenities including the indoor/outdoor pool, clubhouse, & tennis courts. Don't miss out on this amazing condo!!! Seller will be offering a 1 year home warranty!!!
Location
State DE
County New Castle
Area Brandywine (30901)
Zoning NCAP
Rooms
Main Level Bedrooms 2
Interior
Interior Features Breakfast Area, Carpet, Ceiling Fan(s), Combination Kitchen/Dining, Dining Area, Primary Bath(s)
Hot Water Natural Gas
Cooling Central A/C
Fireplaces Number 1
Fireplaces Type Gas/Propane
Equipment Built-In Microwave, Dishwasher, Disposal, Oven - Self Cleaning, Refrigerator, Washer/Dryer Stacked, Water Heater
Fireplace Y
Appliance Built-In Microwave, Dishwasher, Disposal, Oven - Self Cleaning, Refrigerator, Washer/Dryer Stacked, Water Heater
Heat Source Natural Gas
Exterior
Amenities Available Club House, Exercise Room, Pool - Indoor, Pool - Outdoor, Racquet Ball, Tennis Courts
Water Access N
Accessibility None
Garage N
Building
Story 1
Unit Features Garden 1 - 4 Floors
Sewer Public Sewer
Water Public
Architectural Style Unit/Flat
Level or Stories 1
Additional Building Above Grade, Below Grade
New Construction N
Schools
Elementary Schools Mount Pleasant
Middle Schools Springer
High Schools Mount Pleasant
School District Brandywine
Others
HOA Fee Include All Ground Fee,Common Area Maintenance,Lawn Maintenance,Pool(s),Sewer,Trash,Water
Senior Community No
Tax ID 06-149.00-062.C.4604
Ownership Condominium
Acceptable Financing Cash, Conventional
Listing Terms Cash, Conventional
Financing Cash,Conventional
Special Listing Condition Standard
Read Less Info
Want to know what your home might be worth? Contact us for a FREE valuation!

Our team is ready to help you sell your home for the highest possible price ASAP

Bought with Florence Bazhaw • Keller Williams Real Estate - Media
"My job is to find and attract mastery-based agents to the office, protect the culture, and make sure everyone is happy! "







