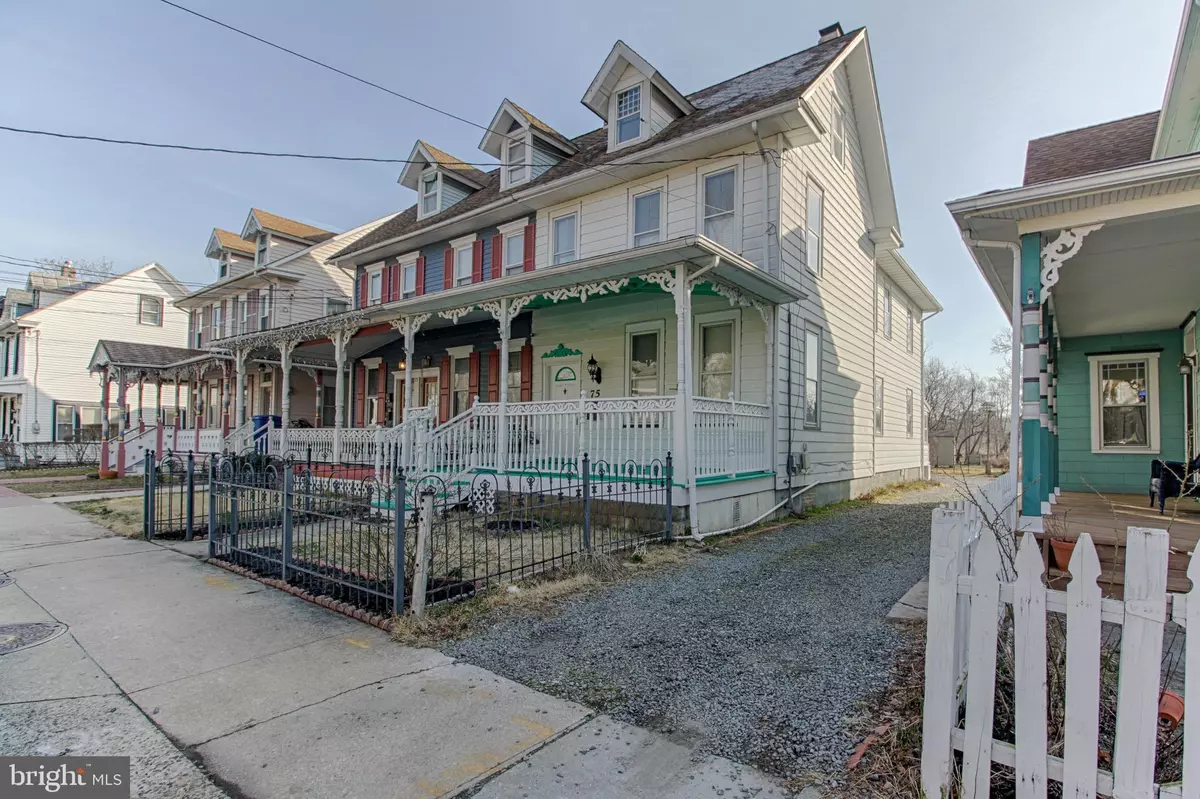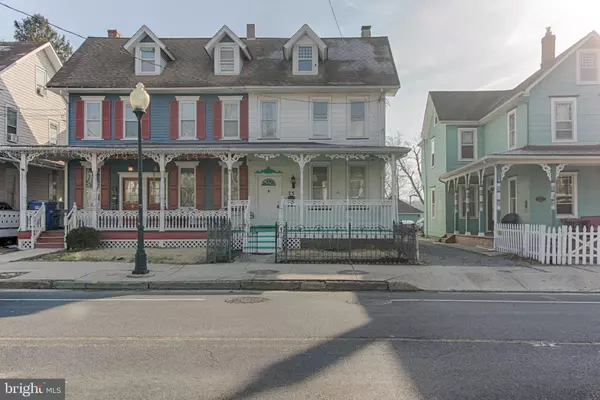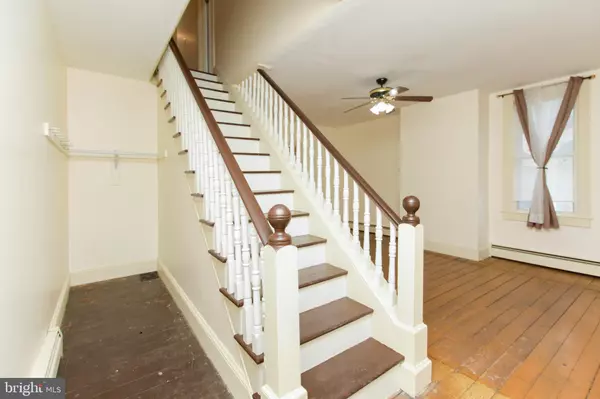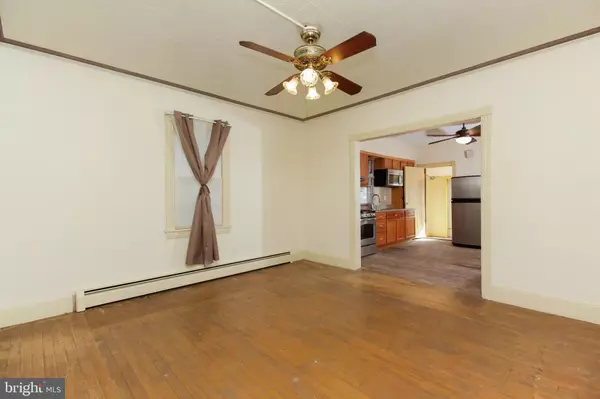$129,000
$126,900
1.7%For more information regarding the value of a property, please contact us for a free consultation.
3 Beds
1 Bath
1,806 SqFt
SOLD DATE : 06/03/2019
Key Details
Sold Price $129,000
Property Type Single Family Home
Sub Type Twin/Semi-Detached
Listing Status Sold
Purchase Type For Sale
Square Footage 1,806 sqft
Price per Sqft $71
Subdivision None Available
MLS Listing ID NJBL326020
Sold Date 06/03/19
Style Victorian
Bedrooms 3
Full Baths 1
HOA Y/N N
Abv Grd Liv Area 1,806
Originating Board BRIGHT
Year Built 1900
Annual Tax Amount $3,577
Tax Year 2018
Lot Size 5,373 Sqft
Acres 0.12
Lot Dimensions 27.00 x 199.00
Property Description
Welcome home to 75 Pine Street Mount Holly! This charming Victorian home is the one you've been waiting for. Priced to sell, this amazingly quaint home holds the beauty of possibility. Original hardwood throughout, impressive baseboard molding, original staircase, front foyer reception nook, eat-in kitchen with formal dining room, back porch, and front freshly painted front porch completes the first level. The second level is where you'll find three full bedrooms and a bath. There is a partially finished attic that has drywall installed. The time couldn't be better to enjoy the large back yard leading to your private rancocas creek access with views of Iron Works Park. Smell the aroma of a summer day and the sounds of a ball game and you would think you were on vacation! Walk downtown to fine eateries, seasonal celebrations or just to take in the charm of this historical city. Don't delay though, at this price, it may not last!
Location
State NJ
County Burlington
Area Mount Holly Twp (20323)
Zoning R3
Rooms
Other Rooms Living Room, Dining Room, Primary Bedroom, Bedroom 2, Bedroom 3, Kitchen, Screened Porch
Basement Unfinished
Interior
Interior Features Attic, Breakfast Area, Built-Ins, Floor Plan - Traditional, Formal/Separate Dining Room, Kitchen - Eat-In, Window Treatments, Wood Floors
Hot Water Natural Gas
Heating Baseboard - Hot Water
Cooling Wall Unit
Equipment Dryer - Gas, Oven/Range - Gas, Refrigerator, Washer
Appliance Dryer - Gas, Oven/Range - Gas, Refrigerator, Washer
Heat Source Oil
Exterior
Water Access Y
View Scenic Vista, Trees/Woods, Water, Creek/Stream
Accessibility None
Garage N
Building
Story 3+
Sewer Public Sewer
Water Public
Architectural Style Victorian
Level or Stories 3+
Additional Building Above Grade, Below Grade
New Construction N
Schools
School District Mount Holly Township Public Schools
Others
Senior Community No
Tax ID 23-00086-00055
Ownership Fee Simple
SqFt Source Assessor
Acceptable Financing FHA, Cash, VA, FHA 203(b), Conventional
Listing Terms FHA, Cash, VA, FHA 203(b), Conventional
Financing FHA,Cash,VA,FHA 203(b),Conventional
Special Listing Condition Standard
Read Less Info
Want to know what your home might be worth? Contact us for a FREE valuation!

Our team is ready to help you sell your home for the highest possible price ASAP

Bought with Tristan I Richardson • HomeSmart First Advantage Realty
"My job is to find and attract mastery-based agents to the office, protect the culture, and make sure everyone is happy! "







