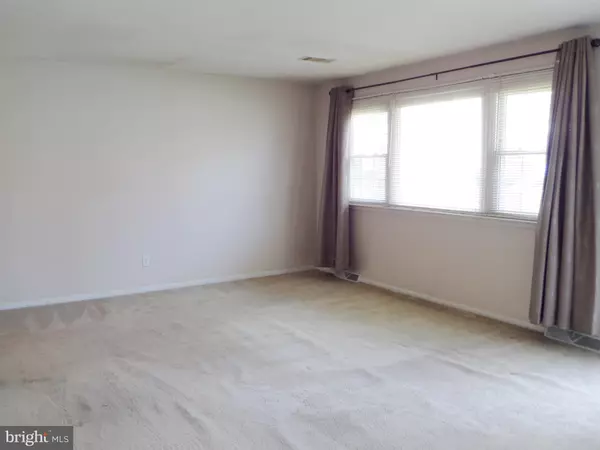$231,000
$224,800
2.8%For more information regarding the value of a property, please contact us for a free consultation.
3 Beds
2 Baths
912 SqFt
SOLD DATE : 05/24/2019
Key Details
Sold Price $231,000
Property Type Single Family Home
Sub Type Detached
Listing Status Sold
Purchase Type For Sale
Square Footage 912 sqft
Price per Sqft $253
Subdivision Roslyn
MLS Listing ID PAMC605460
Sold Date 05/24/19
Style Ranch/Rambler
Bedrooms 3
Full Baths 2
HOA Y/N N
Abv Grd Liv Area 912
Originating Board BRIGHT
Year Built 1963
Annual Tax Amount $3,677
Tax Year 2019
Lot Size 5,080 Sqft
Acres 0.12
Lot Dimensions 75.00 x 0.00
Property Description
Looking for comfort and convenience?? The search stops right here! Don't miss your opportunity to own this well maintained and updated brick and siding rancher in Abington Township! This home offers a main living level presenting a large remodeled eat-in kitchen featuring stainless appliances, ample counter space and cabinetry; a spacious living room with lots of natural light, an updated bathroom and 2 peaceful bedrooms with generous closets and one with 2 lighted ceiling fans. Be sure to notice newer windows and doors. There are pull down stairs accessing the attic for extra storage. The walk-out finished basement boasts a huge family room, a quiet 3rd bedroom, a full ceramic tiled bath, a bonus room/office, 2 storage rooms as well as a convenient Utility/laundry room with room for lots of shelving. There is outside access to the rear yard. Enjoy warm weather on your huge deck overlooking the partially fenced back yard in this quiet neighborhood. Convenient to all major roadways, shopping centers, parks, schools, Willow Grove Park for shopping & restaurants. Perfect for first time buyer or someone looking to downsize with one-level living. Move-in ready, just unpack your bags!
Location
State PA
County Montgomery
Area Abington Twp (10630)
Zoning H
Rooms
Other Rooms Living Room, Bedroom 2, Bedroom 3, Kitchen, Family Room, Bedroom 1, Office, Utility Room, Bathroom 2, Full Bath
Basement Full, Fully Finished, Walkout Level, Windows
Main Level Bedrooms 2
Interior
Interior Features Carpet, Ceiling Fan(s), Kitchen - Eat-In, Recessed Lighting
Hot Water Electric
Heating Forced Air
Cooling Window Unit(s)
Flooring Carpet, Ceramic Tile, Hardwood
Equipment Built-In Microwave, Dishwasher, Disposal, Oven/Range - Electric, Stainless Steel Appliances
Fireplace N
Window Features Replacement
Appliance Built-In Microwave, Dishwasher, Disposal, Oven/Range - Electric, Stainless Steel Appliances
Heat Source Oil
Laundry Basement, Has Laundry, Hookup
Exterior
Parking Features Garage - Front Entry, Garage Door Opener, Inside Access, Oversized
Garage Spaces 6.0
Fence Partially
Utilities Available Cable TV Available
Water Access N
Roof Type Pitched,Shingle
Accessibility None
Road Frontage Boro/Township, City/County, Public
Attached Garage 2
Total Parking Spaces 6
Garage Y
Building
Lot Description Front Yard, Rear Yard, SideYard(s)
Story 1
Sewer Public Sewer
Water Public
Architectural Style Ranch/Rambler
Level or Stories 1
Additional Building Above Grade, Below Grade
New Construction N
Schools
Middle Schools Abington Junior
High Schools Abington Senior
School District Abington
Others
Senior Community No
Tax ID 30-00-37148-001
Ownership Fee Simple
SqFt Source Assessor
Special Listing Condition Standard
Read Less Info
Want to know what your home might be worth? Contact us for a FREE valuation!

Our team is ready to help you sell your home for the highest possible price ASAP

Bought with Deborah A Drozdowski • Keller Williams Real Estate-Langhorne
"My job is to find and attract mastery-based agents to the office, protect the culture, and make sure everyone is happy! "







