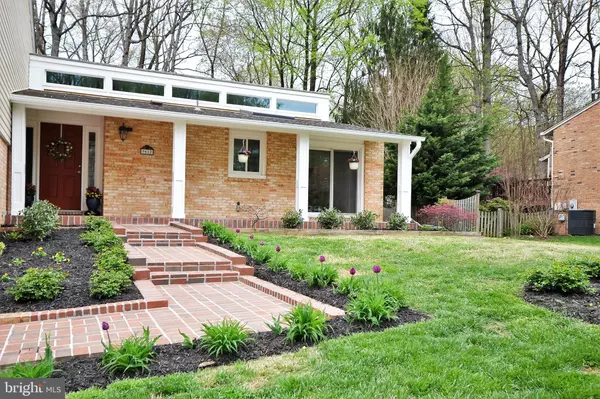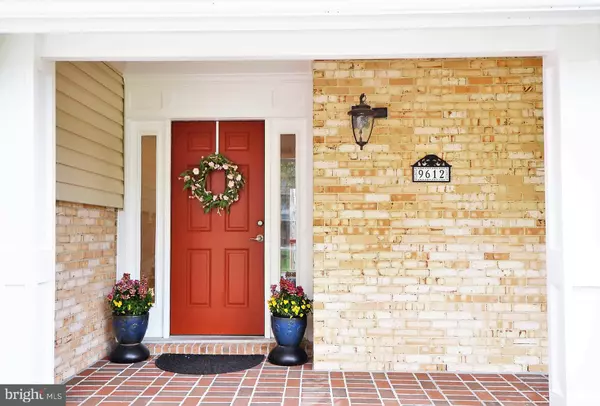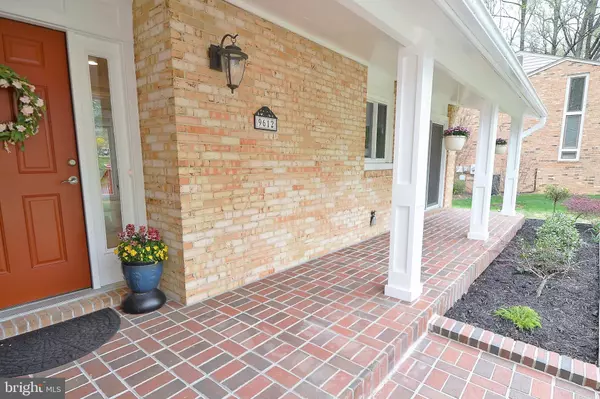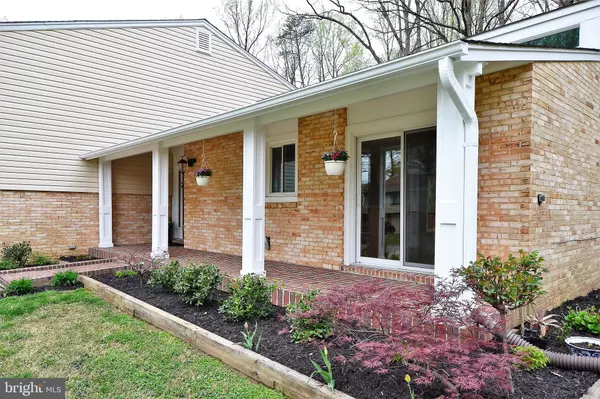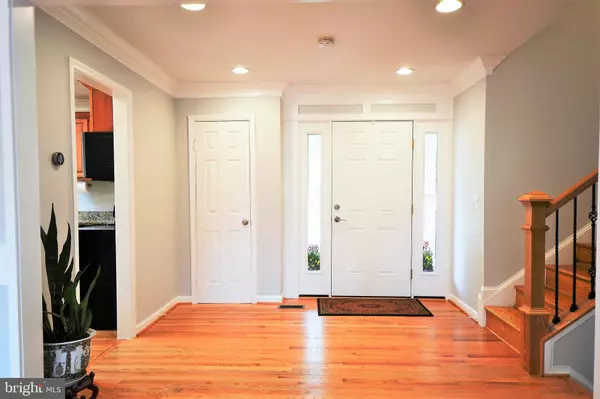$670,000
$670,000
For more information regarding the value of a property, please contact us for a free consultation.
4 Beds
4 Baths
1,796 SqFt
SOLD DATE : 05/31/2019
Key Details
Sold Price $670,000
Property Type Single Family Home
Sub Type Detached
Listing Status Sold
Purchase Type For Sale
Square Footage 1,796 sqft
Price per Sqft $373
Subdivision Park Lee
MLS Listing ID VAFX1051894
Sold Date 05/31/19
Style Split Level
Bedrooms 4
Full Baths 3
Half Baths 1
HOA Y/N N
Abv Grd Liv Area 1,796
Originating Board BRIGHT
Year Built 1982
Annual Tax Amount $7,094
Tax Year 2018
Lot Size 0.348 Acres
Acres 0.35
Property Description
$75,000 plus in recent upgrades and the entire house has been updated within the last five (5) years*Located in sought after community of Park Lee - Cherry Run* Open floor plan and deceiving "BIGGER THAN IT LOOKS"* Situated in a no thorough street on 0.35 acre lot with quiet, wooded, mature trees and over 32 bushes of low maintenance rose bushes* Great curb appeal with its brick and siding, front brick porch and brick steps to front door. Hardwood flooring in the main level, kitchen, living and dining room with vaulted ceiling, transom window, recessed lighting* Double sliding glass door from living and dining room to wood deck and big back yard* Kitchen with eat-in table, granite counter top, maple cabinets, stainless steel appliances skylights and double sliding glass door to brick front porch* Stairs to upper level with iron spindle, hardwood hall way, recessed lights* Master bedroom has hardwood floor, walk-in closet, recessed lights and sliding double glass door for future deck extension* Newly upgraded master bathroom with ceramic tile, double sink and over sized rain shower* Three additional huge bedrooms all with ceiling fan* Steps down from mail level to family room with electric fireplace, recessed lights, wet bar and double glass door to stone patio* separate laundry room with hook ups and cabinets, upgraded powder room and door access from two (2) car garage* Ceramic tiled lower level basement can be use for office and recreation room or guest room with full bath* UPGRADES INCLUDE: Year 2019; Entire Interior freshly painted from top to bottom in neutral colors* Refinished main level hardwood floors* upper hall way and master bedroom hardwood* Year 2017; Master bathroom* Living, Dining, Kitchen, Family and Master bedroom energy efficient glass sliding doors and Windows* Attic foam and cellulose insulation* Year 2015: Roof, gutter, HVAC* HIGHLIGHTS: NO HOA community, plenty of pool community for membership in the area* Highly sought after Cherry Run and Lake Braddock school boundary* Close to major groceries (GIANT, SAFEWAY, H-MART, SHOPPERS), Easy access to 95, HOV, VRE, and Commuter/Slug line, walk to Burke Lake, Mercer Lake* Easy commute to Ft Belvoir, Quantico, Pentagon
Location
State VA
County Fairfax
Zoning 131
Rooms
Other Rooms Living Room, Dining Room, Primary Bedroom, Bedroom 2, Bedroom 3, Bedroom 4, Kitchen, Family Room, Basement, Foyer, Bathroom 2, Bathroom 3, Primary Bathroom
Basement Full, Interior Access, Sump Pump
Interior
Interior Features Carpet, Ceiling Fan(s), Combination Dining/Living, Crown Moldings, Kitchen - Eat-In, Primary Bath(s), Recessed Lighting, Skylight(s), Wet/Dry Bar, Wood Floors
Heating Heat Pump(s)
Cooling Ceiling Fan(s), Programmable Thermostat
Flooring Hardwood, Ceramic Tile, Carpet
Fireplaces Number 1
Fireplaces Type Fireplace - Glass Doors
Equipment Built-In Microwave, Dishwasher, Disposal, Oven/Range - Electric, Refrigerator, Stainless Steel Appliances, Washer/Dryer Hookups Only, Water Heater
Fireplace Y
Window Features Skylights
Appliance Built-In Microwave, Dishwasher, Disposal, Oven/Range - Electric, Refrigerator, Stainless Steel Appliances, Washer/Dryer Hookups Only, Water Heater
Heat Source Electric
Exterior
Parking Features Garage - Front Entry, Garage Door Opener
Garage Spaces 6.0
Water Access N
View Trees/Woods, Street
Accessibility Other
Attached Garage 2
Total Parking Spaces 6
Garage Y
Building
Story 3+
Sewer Public Sewer
Water Public
Architectural Style Split Level
Level or Stories 3+
Additional Building Above Grade, Below Grade
Structure Type 9'+ Ceilings,Vaulted Ceilings
New Construction N
Schools
Elementary Schools Cherry Run
Middle Schools Lake Braddock Secondary School
High Schools Lake Braddock
School District Fairfax County Public Schools
Others
Senior Community No
Tax ID 0881 09 0021
Ownership Fee Simple
SqFt Source Estimated
Security Features Carbon Monoxide Detector(s),Smoke Detector
Acceptable Financing Conventional, FHA, VA, Negotiable
Listing Terms Conventional, FHA, VA, Negotiable
Financing Conventional,FHA,VA,Negotiable
Special Listing Condition Standard
Read Less Info
Want to know what your home might be worth? Contact us for a FREE valuation!

Our team is ready to help you sell your home for the highest possible price ASAP

Bought with Brian M Uribe • CENTURY 21 New Millennium
"My job is to find and attract mastery-based agents to the office, protect the culture, and make sure everyone is happy! "



