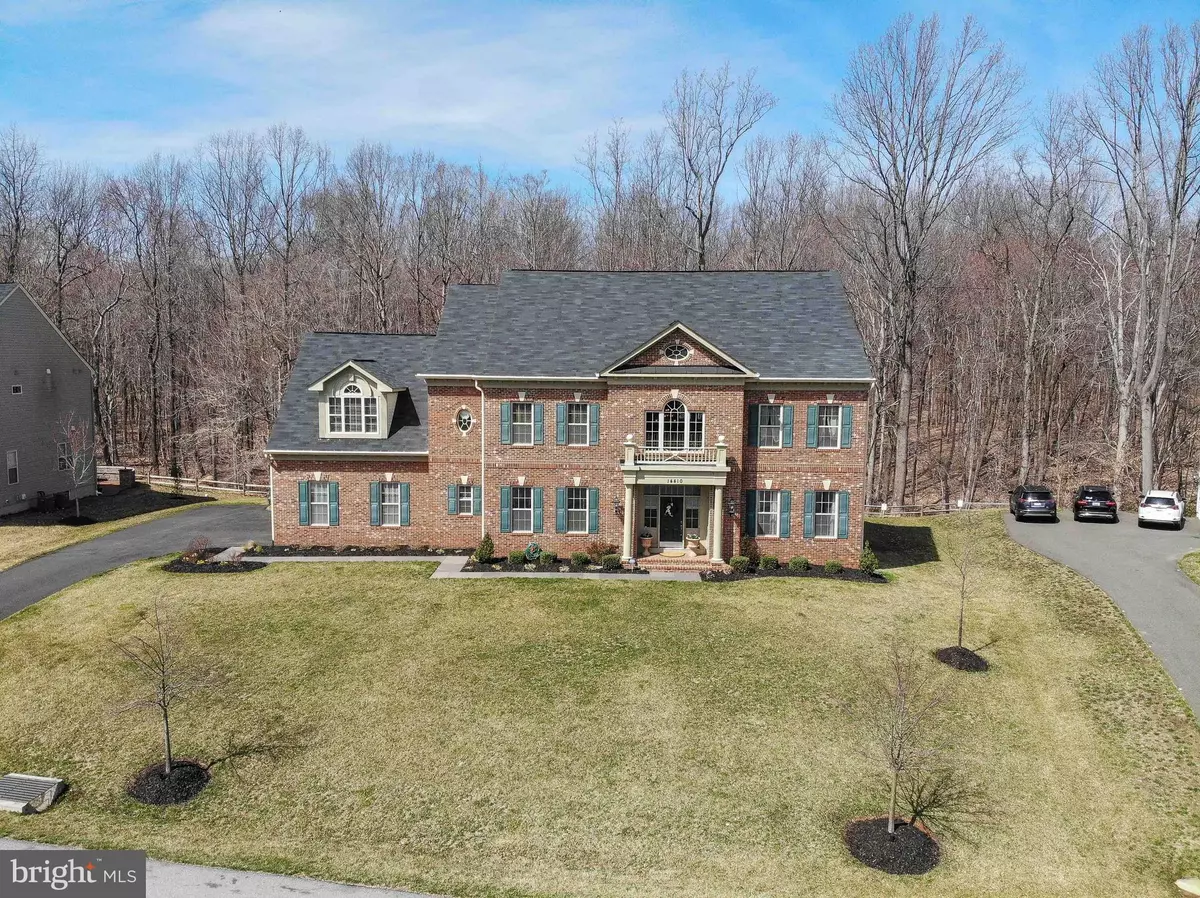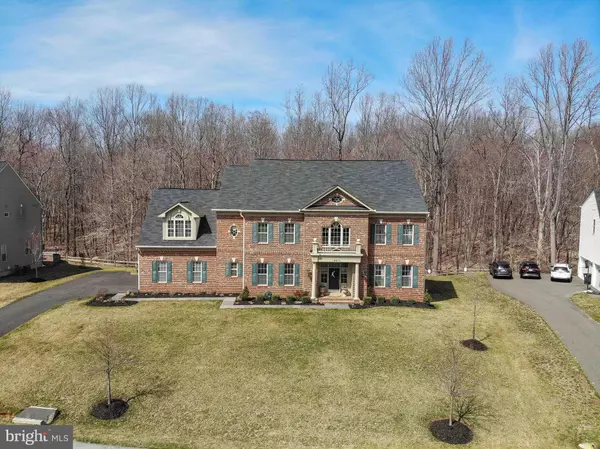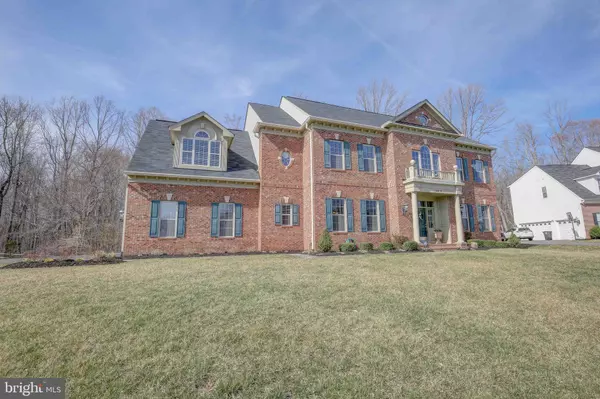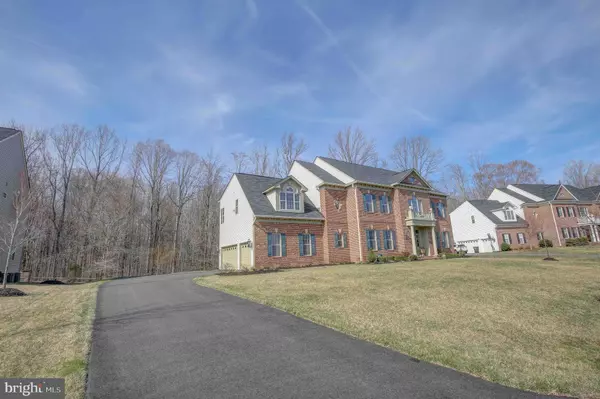$830,000
$849,900
2.3%For more information regarding the value of a property, please contact us for a free consultation.
5 Beds
5 Baths
6,500 SqFt
SOLD DATE : 05/31/2019
Key Details
Sold Price $830,000
Property Type Single Family Home
Sub Type Detached
Listing Status Sold
Purchase Type For Sale
Square Footage 6,500 sqft
Price per Sqft $127
Subdivision Collingbrook
MLS Listing ID MDPG504566
Sold Date 05/31/19
Style Colonial
Bedrooms 5
Full Baths 4
Half Baths 1
HOA Fees $50/ann
HOA Y/N Y
Abv Grd Liv Area 4,852
Originating Board BRIGHT
Year Built 2013
Annual Tax Amount $9,386
Tax Year 2019
Lot Size 0.918 Acres
Acres 0.92
Property Description
This quality-built Craftmark home is 5 1/2 years young and is situated on a tranquil homesite. The Kenwood model features a grand spiral staircase that sets the tone for this dramatic and elegant residence. There is over 6,500 square feet of living space that includes a finished lower level complimented with full wet bar and private pub. The home provides a full brick front exterior, portico porch, 5 generous bedrooms, 4.5 baths, and a side-load 3 car garage. There are 10' ceilings on the main level and 9' ceilings on the upper and lower levels, plus a two-story great room with marble hearth fireplace. The Gourmet kitchen is a chef's delight with 42" wood cabinets, granite countertops, built-in 30" double oven, Gourmet work island, and upgraded stainless steel appliances. The kitchen is staged on hardwood flooring and features recessed lighting, sound system and wood blinds throughout. The Owners suite offers vaulted ceilings, a sitting room, 3-sided fireplace, his and her closets and Spa bath. The Spa bath features a large soaking tub, walk-in shower, and white granite vanity tops. Additional fine features include a paver patio with moon shaped seating, landscape lighting, sprinkler system, and security system. This home is perfect for entertaining and large family gatherings.
Location
State MD
County Prince Georges
Zoning RE
Rooms
Other Rooms Living Room, Dining Room, Primary Bedroom, Sitting Room, Bedroom 2, Bedroom 3, Bedroom 4, Bedroom 5, Kitchen, Game Room, Family Room, Foyer, Study, Sun/Florida Room, Great Room, Laundry, Mud Room, Storage Room, Utility Room, Bathroom 2, Bathroom 3, Primary Bathroom, Full Bath
Basement Other, Fully Finished, Improved, Outside Entrance, Sump Pump
Interior
Interior Features Breakfast Area, Butlers Pantry, Carpet, Ceiling Fan(s), Curved Staircase, Floor Plan - Open, Formal/Separate Dining Room, Kitchen - Eat-In, Kitchen - Gourmet, Kitchen - Island, Primary Bath(s), Pantry, Sprinkler System, Walk-in Closet(s), Wood Floors
Hot Water Natural Gas
Heating Forced Air, Zoned
Cooling Ceiling Fan(s), Central A/C, Zoned
Flooring Carpet, Ceramic Tile, Hardwood, Laminated, Tile/Brick
Fireplaces Number 2
Fireplaces Type Mantel(s), Marble, Gas/Propane, Fireplace - Glass Doors
Equipment Built-In Microwave, Built-In Range, Dishwasher, Disposal, Dryer, Exhaust Fan, Humidifier, Icemaker, Oven - Double, Oven/Range - Gas, Range Hood, Refrigerator, Stove, Washer, Water Heater
Fireplace Y
Window Features Bay/Bow,Double Pane,Screens
Appliance Built-In Microwave, Built-In Range, Dishwasher, Disposal, Dryer, Exhaust Fan, Humidifier, Icemaker, Oven - Double, Oven/Range - Gas, Range Hood, Refrigerator, Stove, Washer, Water Heater
Heat Source Natural Gas
Laundry Upper Floor, Dryer In Unit, Washer In Unit
Exterior
Parking Features Garage - Side Entry, Garage Door Opener
Garage Spaces 3.0
Water Access N
View Trees/Woods
Roof Type Asphalt
Accessibility Other
Attached Garage 3
Total Parking Spaces 3
Garage Y
Building
Story 3+
Sewer Public Sewer
Water Public
Architectural Style Colonial
Level or Stories 3+
Additional Building Above Grade, Below Grade
Structure Type 2 Story Ceilings,9'+ Ceilings,Cathedral Ceilings,Vaulted Ceilings,Tray Ceilings
New Construction N
Schools
School District Prince George'S County Public Schools
Others
Senior Community No
Tax ID 17073760063
Ownership Fee Simple
SqFt Source Estimated
Special Listing Condition Standard
Read Less Info
Want to know what your home might be worth? Contact us for a FREE valuation!

Our team is ready to help you sell your home for the highest possible price ASAP

Bought with Olubunmi C Salami • Fairfax Realty Elite
"My job is to find and attract mastery-based agents to the office, protect the culture, and make sure everyone is happy! "







