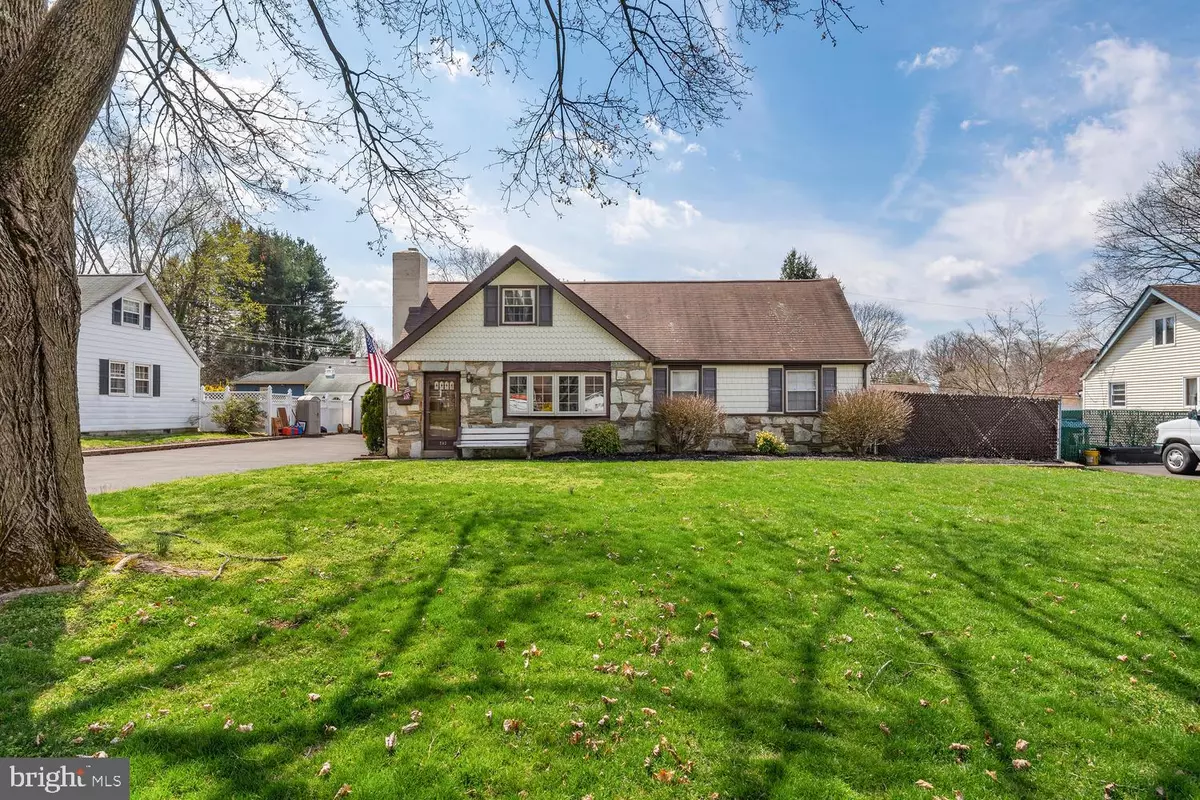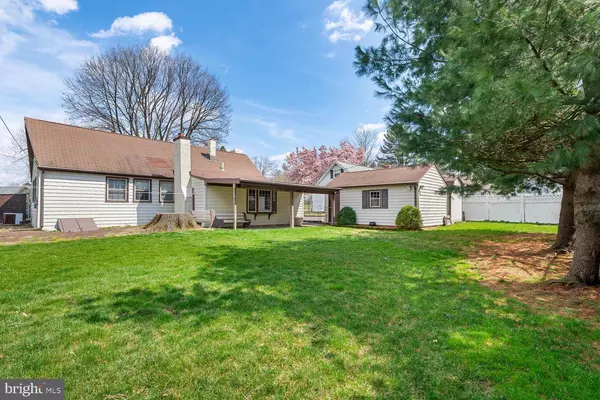$296,000
$290,000
2.1%For more information regarding the value of a property, please contact us for a free consultation.
4 Beds
2 Baths
1,995 SqFt
SOLD DATE : 05/30/2019
Key Details
Sold Price $296,000
Property Type Single Family Home
Sub Type Detached
Listing Status Sold
Purchase Type For Sale
Square Footage 1,995 sqft
Price per Sqft $148
Subdivision Spring Lake Farms
MLS Listing ID PABU444744
Sold Date 05/30/19
Style Cape Cod
Bedrooms 4
Full Baths 1
Half Baths 1
HOA Y/N N
Abv Grd Liv Area 1,995
Originating Board BRIGHT
Year Built 1958
Annual Tax Amount $4,235
Tax Year 2018
Lot Size 0.263 Acres
Acres 0.26
Lot Dimensions 85.00 x 135.00
Property Description
Mature trees line the streets of this quiet Warminster neighborhood. At 202 Paul Lane you ll find an Adorable Cape Cod style home, built in 1958 on a large level lot. Originally a 5 bedroom home, two of the three bedrooms on the 1st floor were combined to form the main bedroom. The large open room on the 2nd floor could be a great playroom or remain as a large bedroom with many options. The smaller room on this level can be used as a bedroom or home office. Perfect getaway for those that can work from home. One could turn this entire 2nd level into a master suite if desired. Couple that with reforming the original bedroom configuration on the 1st floor and then you ll have a 4 bedroom, 2- bath home. Windows have been replaced and the kitchen renovated. Heat, hot water and cooking are all natural gas.
Location
State PA
County Bucks
Area Warminster Twp (10149)
Zoning R2
Rooms
Other Rooms Living Room, Bedroom 2, Bedroom 3, Bedroom 4, Kitchen, Family Room, Bedroom 1, Laundry, Bathroom 1, Half Bath
Main Level Bedrooms 2
Interior
Heating Forced Air
Cooling Central A/C
Fireplaces Number 2
Heat Source Natural Gas
Exterior
Garage Garage - Front Entry
Garage Spaces 1.0
Waterfront N
Water Access N
Roof Type Shingle,Pitched
Accessibility None
Parking Type Detached Garage, Driveway
Total Parking Spaces 1
Garage Y
Building
Story 2
Foundation Crawl Space
Sewer Public Sewer
Water Public
Architectural Style Cape Cod
Level or Stories 2
Additional Building Above Grade, Below Grade
New Construction N
Schools
Elementary Schools Mcdonald
Middle Schools Eugene Klinger
High Schools William Tennent
School District Centennial
Others
Senior Community No
Tax ID 49-026-087
Ownership Fee Simple
SqFt Source Assessor
Special Listing Condition Standard
Read Less Info
Want to know what your home might be worth? Contact us for a FREE valuation!

Our team is ready to help you sell your home for the highest possible price ASAP

Bought with Jonathan C Phillips • Long & Foster Real Estate, Inc.

"My job is to find and attract mastery-based agents to the office, protect the culture, and make sure everyone is happy! "







