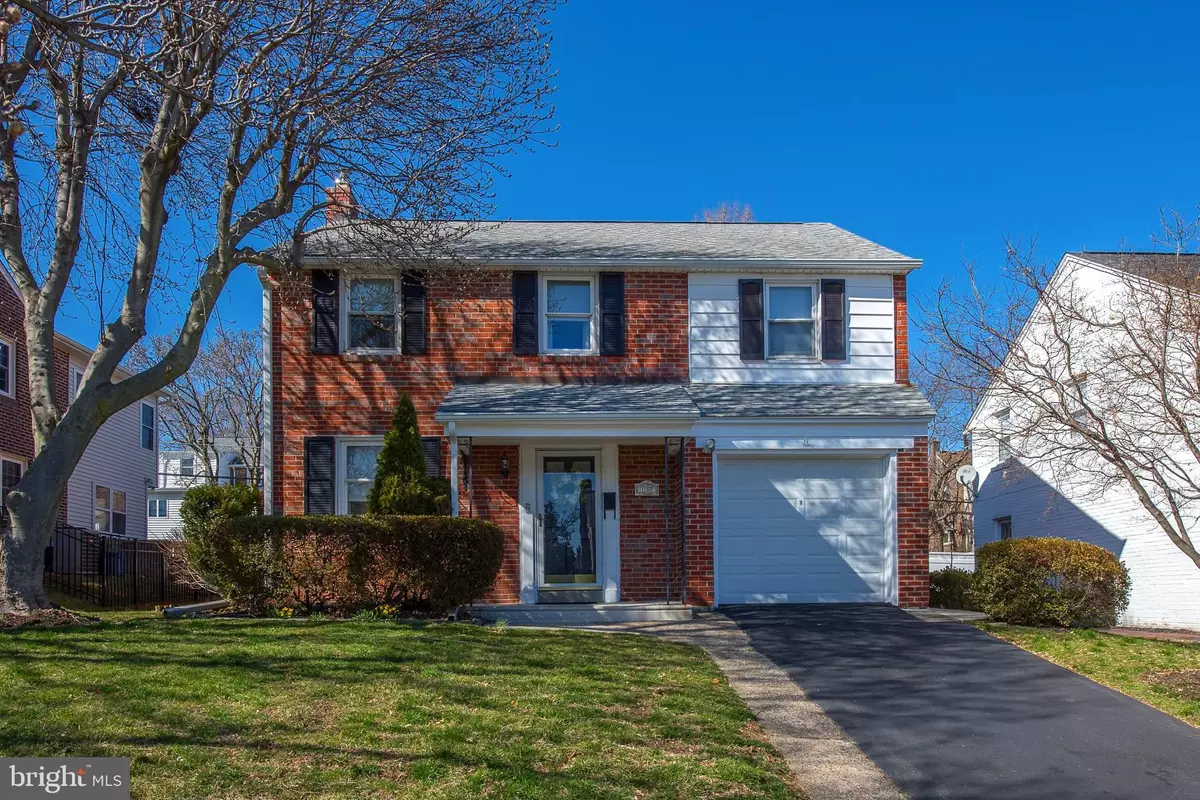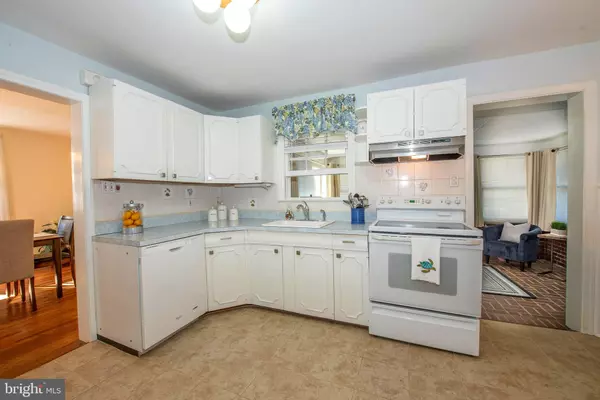$317,000
$318,900
0.6%For more information regarding the value of a property, please contact us for a free consultation.
4 Beds
2 Baths
1,581 SqFt
SOLD DATE : 05/31/2019
Key Details
Sold Price $317,000
Property Type Single Family Home
Sub Type Detached
Listing Status Sold
Purchase Type For Sale
Square Footage 1,581 sqft
Price per Sqft $200
Subdivision Pilgrim Gdns
MLS Listing ID PADE475854
Sold Date 05/31/19
Style Colonial
Bedrooms 4
Full Baths 1
Half Baths 1
HOA Y/N N
Abv Grd Liv Area 1,581
Originating Board BRIGHT
Year Built 1950
Annual Tax Amount $6,472
Tax Year 2019
Lot Size 5,576 Sqft
Acres 0.13
Lot Dimensions 50.00 x 110.00
Property Description
Looking for a traditional colonial home at a convenient location for an easy commute to Center City, Airport or to Media in the award winning school district? Look no further! 137 Signal Rd in Pilgrim Gardens is a beautiful, single brick colonial home with a welcoming covered front porch, spacious and bright living room, dining room, with gleaming hardwood floors, newer windows, many rooms freshly painted, and is move in ready. Well appointed kitchen with a breakfast nook, ample cabinet space with a large butlers pantry offers storage and workspace designed for modern lifestyle needs. The main floor family room with a gas fire place is so relaxing during those long holiday evenings, rainy days and specially when entertaining family and friends. Powder room completes the comfort and convenience of this main floor. At the end of the day retreat to the lower level family room a space for work and play. Meant for quiet, private time, hobbies, or game nights. The upper floor has four spacious bedrooms and a full hall bath. Beautiful floors, ample closets and newer windows. Lower level laundry has extra storage cabinets, as well as an additional storage area for additional storage. Fenced-in back yard is easy to care for with indigenous plants and bushes and offers space to play, garden, or just relax and enjoy. Convenient indoor/outdoor storage space. Professionally maintained and lovingly cared for by the present owner, this home is ready for the new owner to make it their own. Located in the award winning Haverford Township School District, near shopping, parks, restaurants and transportation, this home is not to be missed. Call for a showing today.
Location
State PA
County Delaware
Area Haverford Twp (10422)
Zoning RES
Rooms
Other Rooms Living Room, Dining Room, Bedroom 2, Bedroom 3, Bedroom 4, Kitchen, Family Room, Basement, Breakfast Room, Bedroom 1
Basement Partially Finished, Partial
Interior
Interior Features Kitchen - Eat-In
Hot Water Electric
Cooling Central A/C
Fireplaces Number 1
Equipment Refrigerator, Washer
Fireplace Y
Appliance Refrigerator, Washer
Heat Source Natural Gas
Laundry Basement
Exterior
Fence Rear
Waterfront N
Water Access N
Roof Type Pitched
Accessibility None
Parking Type Driveway
Garage N
Building
Story 2
Foundation Block, Stone, Crawl Space
Sewer Public Sewer
Water Public
Architectural Style Colonial
Level or Stories 2
Additional Building Above Grade, Below Grade
New Construction N
Schools
School District Haverford Township
Others
Senior Community No
Tax ID 22-09-02180-00
Ownership Fee Simple
SqFt Source Assessor
Special Listing Condition Standard
Read Less Info
Want to know what your home might be worth? Contact us for a FREE valuation!

Our team is ready to help you sell your home for the highest possible price ASAP

Bought with Rosalyn G Schwartz • BHHS Fox&Roach-Newtown Square

"My job is to find and attract mastery-based agents to the office, protect the culture, and make sure everyone is happy! "







