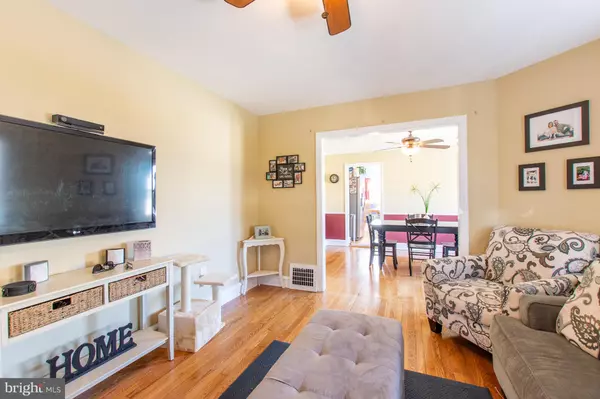$213,000
$209,000
1.9%For more information regarding the value of a property, please contact us for a free consultation.
3 Beds
2 Baths
2,563 SqFt
SOLD DATE : 05/31/2019
Key Details
Sold Price $213,000
Property Type Single Family Home
Sub Type Detached
Listing Status Sold
Purchase Type For Sale
Square Footage 2,563 sqft
Price per Sqft $83
Subdivision Tuxedo Park
MLS Listing ID DENC473722
Sold Date 05/31/19
Style Bungalow
Bedrooms 3
Full Baths 2
HOA Y/N N
Abv Grd Liv Area 1,675
Originating Board BRIGHT
Year Built 1945
Annual Tax Amount $1,217
Tax Year 2018
Lot Size 7,405 Sqft
Acres 0.17
Property Description
Welcome to 4 Roosevelt Ave in Tuxedo Park! Well maintained Bungalow featuring 3 bedrooms, 2 full baths, and finished basement! Enter the home through the large enclosed front porch with glazed wooden ceiling detail, ceiling fan, and large windows. Through main door you will find gleaming hardwood floors throughout the first level, an abundance of natural light through double hung windows, and ceiling fans in every room! Wide doorway from living room to dining room makes entertaining a breeze! Dining room features two tone walls, chair rail, and crown molding. Off of the dining room you will find 2 generously sized bedrooms, 1 full bath, and access to stairs to the upper level master bedroom. Private, neutral colored master provides plenty of storage! Floored attic access can be found as well as a large walk in closet! Beautiful eat in kitchen features oak cabinets, electric range, lazy Susan, ample cabinet and counter space, accent wall with cathedral ceilings, two skylights, and recessed lighting! Basement access can be found through the kitchen. Second full bath found on lower level has stall shower, mirrored vanity and shelving for storage. Carpeted basement features recessed lighting with dimmers, drop ceiling, neutral colors, and access to plumbing. Unfinished portion you find washer/dryer hook up, refrigerator, large closet, wash sink, sump pump, and outside walk out to backyard! Fenced in backyard features a multi-tier deck, perfect for barbecuing and entertaining! Level lot has loads of potential for all outdoor activities! Property provides plenty of parking with extended driveway from front of home back to 1 car detached garage, as well as on street parking!
Location
State DE
County New Castle
Area Elsmere/Newport/Pike Creek (30903)
Zoning NC6.5
Rooms
Other Rooms Living Room, Dining Room, Primary Bedroom, Bedroom 2, Bedroom 3, Kitchen, Basement
Basement Fully Finished
Main Level Bedrooms 2
Interior
Heating Forced Air
Cooling Central A/C
Heat Source Natural Gas
Exterior
Parking Features Garage - Front Entry
Garage Spaces 1.0
Water Access N
Accessibility None
Total Parking Spaces 1
Garage Y
Building
Story 3+
Sewer Public Sewer
Water Public
Architectural Style Bungalow
Level or Stories 3+
Additional Building Above Grade, Below Grade
New Construction N
Schools
School District Red Clay Consolidated
Others
Senior Community No
Tax ID 07-046.20-079
Ownership Fee Simple
SqFt Source Assessor
Special Listing Condition Standard
Read Less Info
Want to know what your home might be worth? Contact us for a FREE valuation!

Our team is ready to help you sell your home for the highest possible price ASAP

Bought with Sandra Schultz • Patterson-Schwartz-Brandywine
"My job is to find and attract mastery-based agents to the office, protect the culture, and make sure everyone is happy! "







