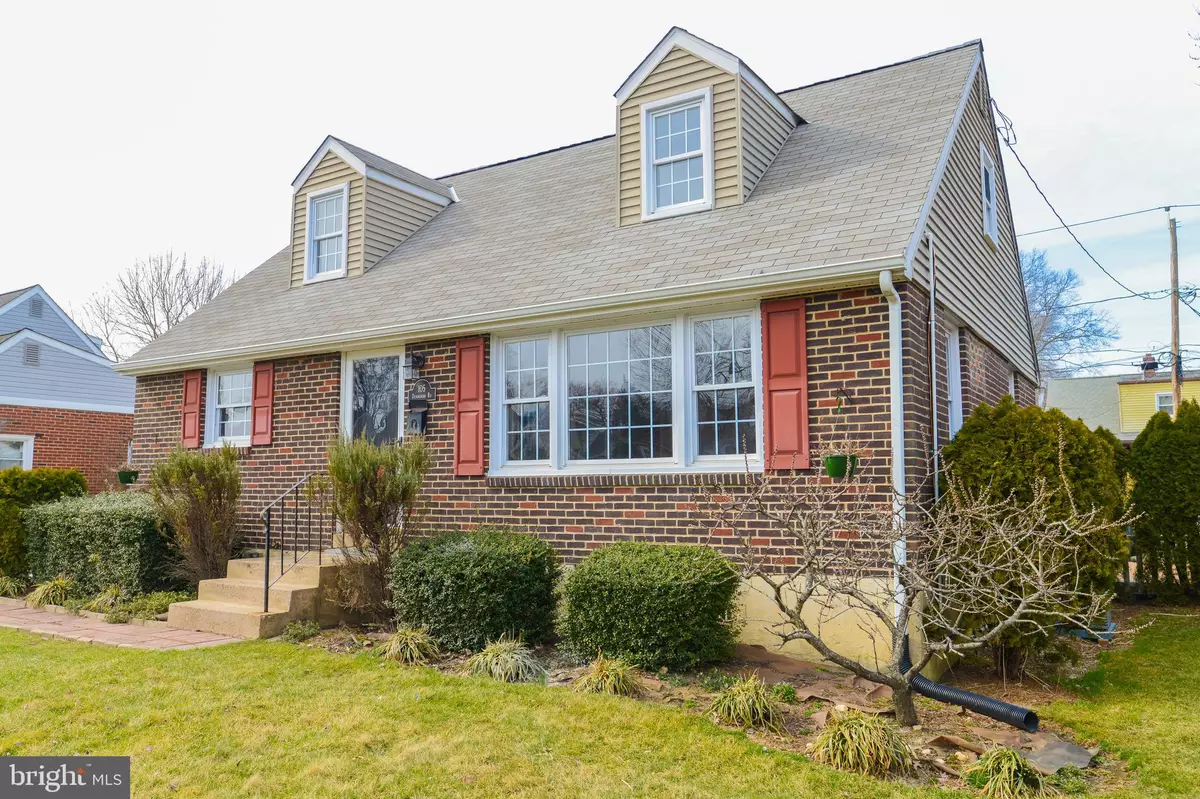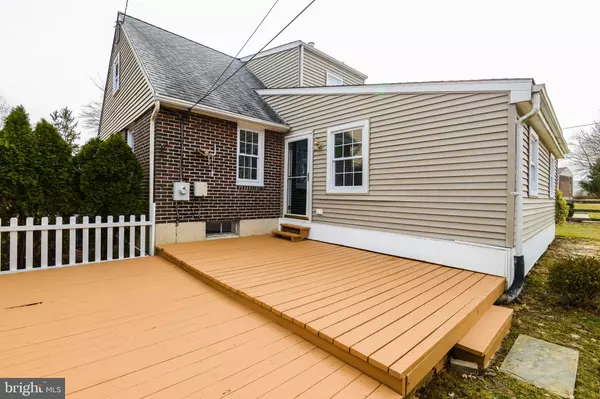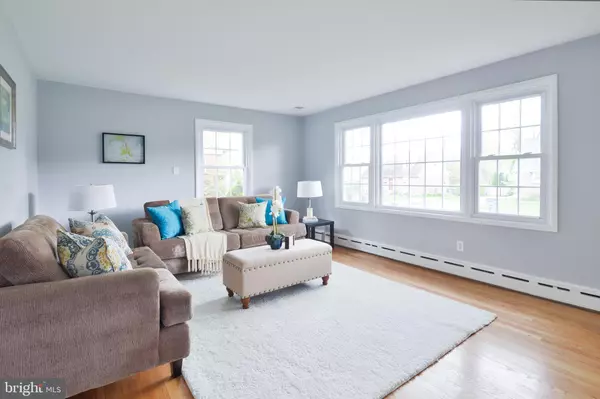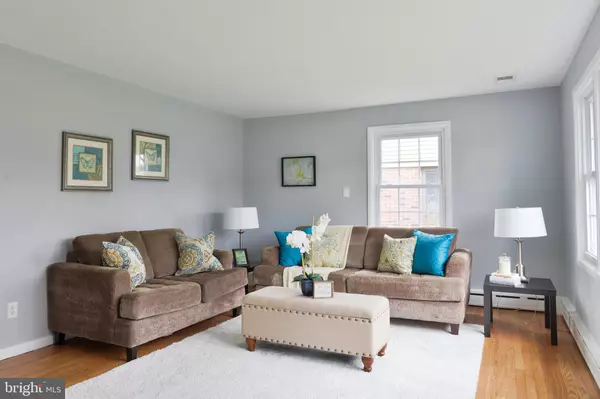$317,000
$324,900
2.4%For more information regarding the value of a property, please contact us for a free consultation.
3 Beds
2 Baths
2,414 SqFt
SOLD DATE : 05/30/2019
Key Details
Sold Price $317,000
Property Type Single Family Home
Sub Type Detached
Listing Status Sold
Purchase Type For Sale
Square Footage 2,414 sqft
Price per Sqft $131
Subdivision Fairfax
MLS Listing ID DENC476464
Sold Date 05/30/19
Style Cape Cod
Bedrooms 3
Full Baths 2
HOA Y/N N
Abv Grd Liv Area 1,934
Originating Board BRIGHT
Year Built 1953
Annual Tax Amount $2,529
Tax Year 2019
Lot Size 6,534 Sqft
Acres 0.15
Lot Dimensions 65.00 x 100.00
Property Description
This beautifully renovated home is now available in Fairfax. This stunning home offers wonderful curb appeal and continues to impress you from the moment you step inside. The hardwood floors have just been refinished and are gleaming through out the home. An inviting open kitchen is both bright and functional. It's open to the dining room which gives you plenty of options for seating and/or entertaining. Just off the kitchen is a generously sized family room. This amazing space has vaulted ceilings, skylights and access to the rear deck. This area really adds tremendous living space compared to other homes in Fairfax. A first floor bedroom has been given the added bonus of a first floor full bath. Most capes only offer 1/2 baths on this floor. The 2nd floor has another full bath and two mirror image bedrooms with classic cape cod dormers. This charm only comes from a cape cod style home. If additional space is what you are looking for, the basement has a partially finished recreation room to meet your needs. Some of the renovations include, newly installed central a/c, brand new kitchens & baths, new concrete driveway and much more. Fairfax is one of the most convenient N. Wilmington neighborhoods. Its' proximity to major roads, shopping & schools, makes it ideal. Check out this new listing today before it's too late.
Location
State DE
County New Castle
Area Brandywine (30901)
Zoning NC5
Rooms
Other Rooms Living Room, Dining Room, Primary Bedroom, Bedroom 2, Bedroom 3, Kitchen, Family Room, Other
Basement Full, Partially Finished
Main Level Bedrooms 1
Interior
Interior Features Combination Kitchen/Dining, Family Room Off Kitchen, Recessed Lighting, Skylight(s), Stall Shower, Upgraded Countertops, Wood Floors
Heating Hot Water
Cooling Central A/C
Flooring Hardwood
Equipment Built-In Microwave, Dishwasher, Oven/Range - Gas, Refrigerator
Appliance Built-In Microwave, Dishwasher, Oven/Range - Gas, Refrigerator
Heat Source Natural Gas
Laundry Basement
Exterior
Garage Spaces 2.0
Utilities Available Cable TV
Water Access N
Roof Type Asphalt
Accessibility None
Total Parking Spaces 2
Garage N
Building
Story 1.5
Sewer Public Sewer
Water Public
Architectural Style Cape Cod
Level or Stories 1.5
Additional Building Above Grade, Below Grade
Structure Type Dry Wall,Vaulted Ceilings
New Construction N
Schools
Elementary Schools Lombardy
Middle Schools Springer
High Schools Brandywine
School District Brandywine
Others
Senior Community No
Tax ID 06-101.00-055
Ownership Fee Simple
SqFt Source Assessor
Special Listing Condition Standard
Read Less Info
Want to know what your home might be worth? Contact us for a FREE valuation!

Our team is ready to help you sell your home for the highest possible price ASAP

Bought with Carmela A Barletto • RE/MAX Elite
"My job is to find and attract mastery-based agents to the office, protect the culture, and make sure everyone is happy! "







