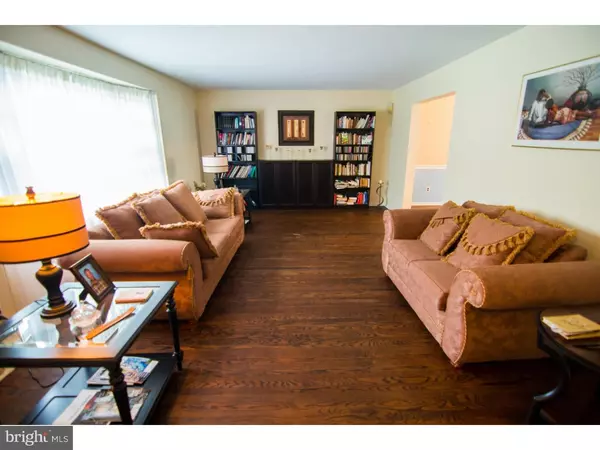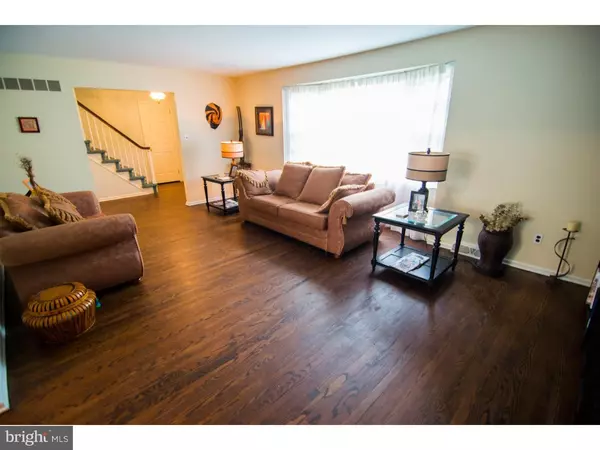$280,000
$280,000
For more information regarding the value of a property, please contact us for a free consultation.
4 Beds
3 Baths
2,328 SqFt
SOLD DATE : 05/29/2019
Key Details
Sold Price $280,000
Property Type Single Family Home
Sub Type Detached
Listing Status Sold
Purchase Type For Sale
Square Footage 2,328 sqft
Price per Sqft $120
Subdivision Elkins Park
MLS Listing ID 1009950514
Sold Date 05/29/19
Style Colonial
Bedrooms 4
Full Baths 2
Half Baths 1
HOA Y/N N
Abv Grd Liv Area 2,328
Originating Board TREND
Year Built 1978
Annual Tax Amount $10,317
Tax Year 2018
Lot Size 0.272 Acres
Acres 0.27
Lot Dimensions 100
Property Description
Your new home - 7907 Anselm Road - is a must see! Located on a quiet street, in a cul-de-sac, this could not be a better location or a better fit for what you're looking for! Great flat lot, fenced in in the back, nice-sized front yard, two car garage...let's head inside! Checks a lot of boxes...beautifully refinished hardwood flooring in the large foyer, large living room with a huge window facing the front yard, and more hardwood flooring. Large kitchen with lots of cabinets, large windows facing the backyard, brightly lit and welcoming, large eating area, solid surface counters...all to make your kitchen even more enjoyable! Step into the family room, featuring a raised ceiling, wall to wall carpeting, a huge brick wood-burning fireplace with hearth, and sliders to the backyard! Don't forget to check out the large laundry room and two-car garage! Heading upstairs to the bedroom level there's four to look at...starting with the master. Gleaming hardwood flooring, neutral paint, large closets, and a very convenient master bathroom, modernized and all tile, with a standup neo-angle shower. An additional three bedrooms, each with beautiful hardwood flooring, large closets, etc. Don't forget the large tiled hall bath with double sinks! Head to the basement - a large finished area with a second large finished office/library/playroom/craft-room, and finally a large unfinished storage room! This is a terrific home in the blue ribbon Cheltenham school district. See it now!
Location
State PA
County Montgomery
Area Cheltenham Twp (10631)
Zoning R3
Rooms
Other Rooms Living Room, Dining Room, Primary Bedroom, Bedroom 2, Bedroom 3, Kitchen, Family Room, Bedroom 1, Laundry, Other
Basement Full
Interior
Interior Features Primary Bath(s), Dining Area
Hot Water Natural Gas
Heating Forced Air
Cooling Central A/C
Flooring Wood, Fully Carpeted, Vinyl, Tile/Brick
Fireplaces Number 1
Fireplaces Type Brick
Fireplace Y
Window Features Energy Efficient
Heat Source Oil
Laundry Main Floor
Exterior
Garage Inside Access, Garage Door Opener
Garage Spaces 5.0
Waterfront N
Water Access N
Roof Type Pitched,Shingle
Accessibility None
Parking Type On Street, Driveway, Attached Garage, Other
Attached Garage 2
Total Parking Spaces 5
Garage Y
Building
Story 2
Sewer Public Sewer
Water Public
Architectural Style Colonial
Level or Stories 2
Additional Building Above Grade
New Construction N
Schools
Middle Schools Cedarbrook
High Schools Cheltenham
School District Cheltenham
Others
Senior Community No
Tax ID 31-00-00165-065
Ownership Fee Simple
SqFt Source Assessor
Special Listing Condition Short Sale
Read Less Info
Want to know what your home might be worth? Contact us for a FREE valuation!

Our team is ready to help you sell your home for the highest possible price ASAP

Bought with Michael K Earley Jr. • Royal Realty Group

"My job is to find and attract mastery-based agents to the office, protect the culture, and make sure everyone is happy! "







