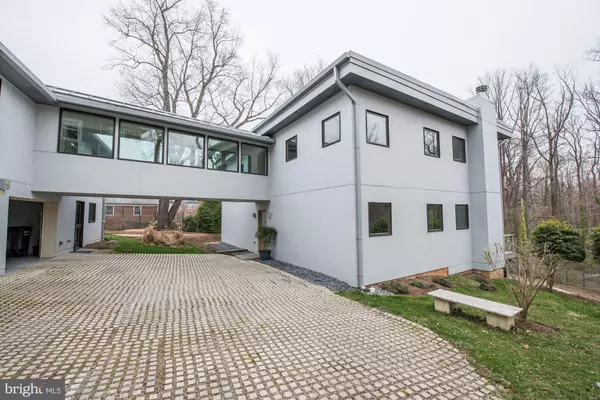$1,500,000
$1,549,000
3.2%For more information regarding the value of a property, please contact us for a free consultation.
4 Beds
4 Baths
4,250 SqFt
SOLD DATE : 05/29/2019
Key Details
Sold Price $1,500,000
Property Type Single Family Home
Sub Type Detached
Listing Status Sold
Purchase Type For Sale
Square Footage 4,250 sqft
Price per Sqft $352
Subdivision Hillside Manor
MLS Listing ID VAFX1002208
Sold Date 05/29/19
Style Contemporary
Bedrooms 4
Full Baths 3
Half Baths 1
HOA Y/N N
Abv Grd Liv Area 4,250
Originating Board BRIGHT
Year Built 2010
Annual Tax Amount $13,645
Tax Year 2019
Lot Size 0.459 Acres
Acres 0.46
Property Description
Two houses are joined together by a bridge in a stunning and original design by award-winning architect owner built in 2010. You'll be delighted by this contemporary home, which offers unique possibilities to combine home and entertaining with office and/or with guest quarters, amid light-filled spaces, soaring ceiling heights, and the finest of contemporary construction materials and fixtures. Solar thermal heat and hot water are among the features that made this house the first LEED silver sustainable home in Virginia, receiving 1st prize as a sustainable house by the NAHB. Backing to parkland, the house is conveniently located close to shops and schools within an easy commute of downtown D.C. A nature-lovers delight, oversized windows, patio and decks provide views of woodlands teaming with bird life, with a stream and walking trails nearby. Carefully oriented to catch the true Southern exposure, the home's two sections are angled at six degrees of separation to face due South. A breathtakingly beautiful home that will capture your imagination and match your desire to live in a unique, inspiring and practical property.
Location
State VA
County Fairfax
Zoning 130
Rooms
Other Rooms Living Room, Dining Room, Primary Bedroom, Bedroom 2, Bedroom 3, Bedroom 4, Kitchen, Foyer, Breakfast Room, 2nd Stry Fam Ovrlk, 2nd Stry Fam Rm, Study, Utility Room, Workshop, Bathroom 2, Bathroom 3, Primary Bathroom
Interior
Hot Water Solar
Heating Solar - Active, Solar On Grid
Cooling Solar On Grid
Fireplaces Number 1
Heat Source Geo-thermal, Solar
Exterior
Parking Features Garage - Rear Entry, Garage Door Opener
Garage Spaces 2.0
Water Access N
View Trees/Woods, Panoramic, Creek/Stream
Accessibility None
Attached Garage 2
Total Parking Spaces 2
Garage Y
Building
Story 2
Sewer Public Sewer
Water Public
Architectural Style Contemporary
Level or Stories 2
Additional Building Above Grade, Below Grade
New Construction N
Schools
School District Fairfax County Public Schools
Others
Senior Community No
Tax ID 0304 20 0036
Ownership Fee Simple
SqFt Source Assessor
Special Listing Condition Standard
Read Less Info
Want to know what your home might be worth? Contact us for a FREE valuation!

Our team is ready to help you sell your home for the highest possible price ASAP

Bought with Nadia B Nejaime • Compass
"My job is to find and attract mastery-based agents to the office, protect the culture, and make sure everyone is happy! "







