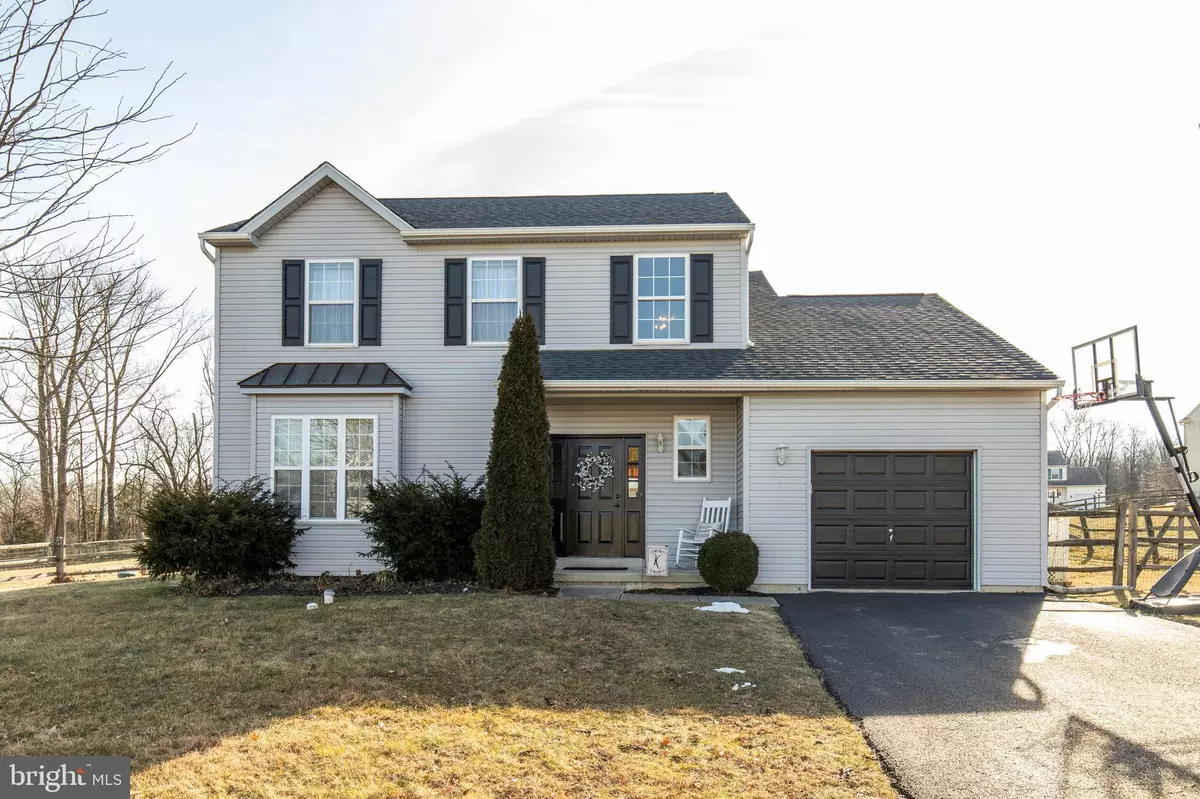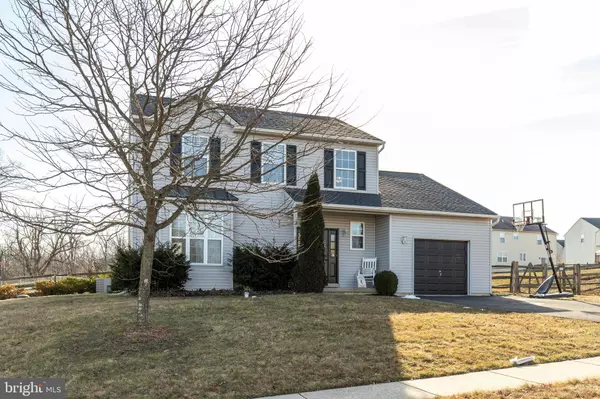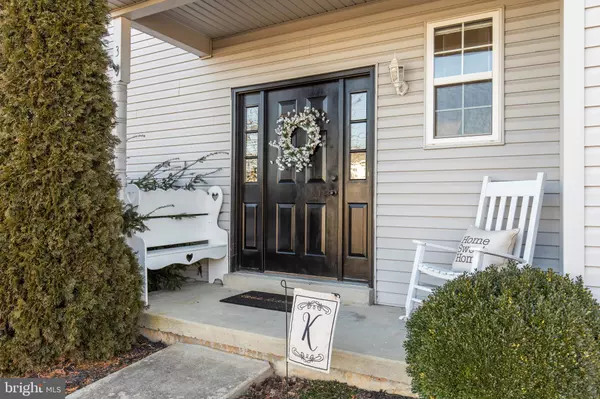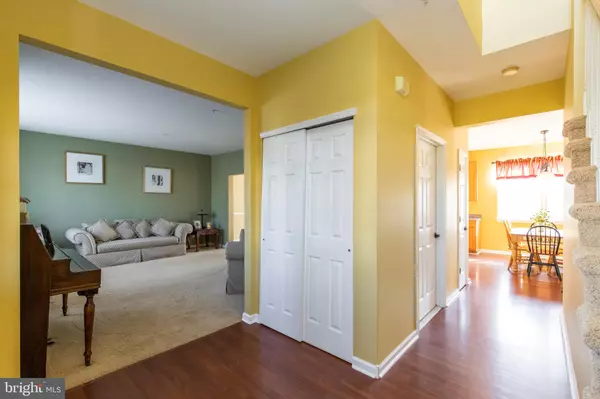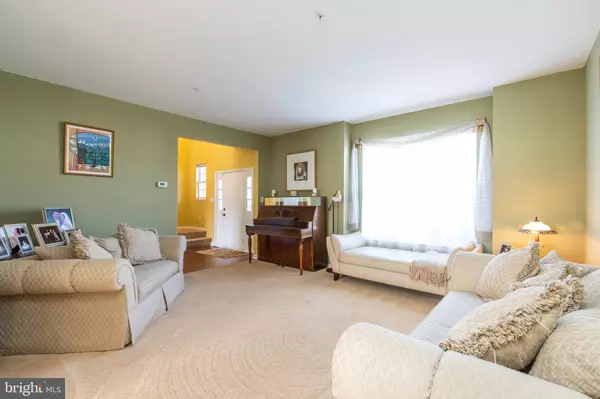$270,000
$269,900
For more information regarding the value of a property, please contact us for a free consultation.
3 Beds
3 Baths
2,500 SqFt
SOLD DATE : 05/03/2019
Key Details
Sold Price $270,000
Property Type Single Family Home
Sub Type Detached
Listing Status Sold
Purchase Type For Sale
Square Footage 2,500 sqft
Price per Sqft $108
Subdivision High Pointe Estate
MLS Listing ID PAMC551926
Sold Date 05/03/19
Style Colonial
Bedrooms 3
Full Baths 2
Half Baths 1
HOA Y/N N
Abv Grd Liv Area 1,996
Originating Board BRIGHT
Year Built 2003
Annual Tax Amount $7,075
Tax Year 2019
Lot Size 0.363 Acres
Acres 0.36
Property Description
Welcome home to this meticulously maintained 3 bedroom, 2.5 bath colonial located in desirable High Pointe Estates. Move in ready with an open floor plan, neutral paints and beautiful flooring that add a nice touch throughout the first floor. The sun soaked eat-in kitchen is complete with nine-foot ceilings, pantry, and plenty of cabinet and counter space. Off the kitchen, the family room boasts a low maintenance gas fireplace with slider doors that open to a huge custom slate patio. A formal dining room, living room and half-bath complete this floor. The second level has three generous sized bedrooms and laundry. The master bedroom offers a large walk-in closet and a full master bathroom. The rooms are carpeted with a neutral color that will blend in with any decor. Another bonus feature of this elegant house is the lower level finished with Owings Corning (soundproof) with a bar along with additional storage space. Outside enjoy the private fenced in flat backyard with slate patio that backs up to open and wooded lots. Perfect for entertaining and/or relaxing. New roof, siding and shutters replaced in 2017. Conveniently located minutes away for RT 422, RT 100, numerous parks, restaurants, Costco and The Premium Outlets. Don't miss out and make your appointment today!
Location
State PA
County Montgomery
Area Lower Pottsgrove Twp (10642)
Zoning R2
Rooms
Other Rooms Living Room, Dining Room, Primary Bedroom, Bedroom 2, Bedroom 3, Kitchen, Family Room
Basement Full, Fully Finished
Interior
Interior Features Carpet, Ceiling Fan(s), Chair Railings, Family Room Off Kitchen, Floor Plan - Traditional, Formal/Separate Dining Room, Kitchen - Eat-In, Primary Bath(s), Pantry, Sprinkler System, Walk-in Closet(s)
Hot Water Propane
Heating Forced Air
Cooling Central A/C
Flooring Carpet, Hardwood
Fireplaces Number 1
Fireplaces Type Gas/Propane
Equipment Built-In Microwave, Built-In Range, Dishwasher, Disposal, Dryer, Refrigerator, Washer
Fireplace Y
Appliance Built-In Microwave, Built-In Range, Dishwasher, Disposal, Dryer, Refrigerator, Washer
Heat Source Natural Gas, Propane - Leased
Laundry Upper Floor
Exterior
Exterior Feature Patio(s), Porch(es)
Parking Features Garage - Front Entry, Garage Door Opener, Inside Access
Garage Spaces 4.0
Fence Split Rail
Utilities Available Cable TV
Water Access N
Accessibility None
Porch Patio(s), Porch(es)
Attached Garage 1
Total Parking Spaces 4
Garage Y
Building
Lot Description Front Yard, Level, Rear Yard
Story 2
Sewer Public Sewer
Water Well
Architectural Style Colonial
Level or Stories 2
Additional Building Above Grade, Below Grade
New Construction N
Schools
School District Pottsgrove
Others
Senior Community No
Tax ID 42-00-01257-132
Ownership Fee Simple
SqFt Source Assessor
Security Features Monitored,Security System,Smoke Detector,Sprinkler System - Indoor
Acceptable Financing Cash, Conventional, FHA, VA
Horse Property N
Listing Terms Cash, Conventional, FHA, VA
Financing Cash,Conventional,FHA,VA
Special Listing Condition Standard
Read Less Info
Want to know what your home might be worth? Contact us for a FREE valuation!

Our team is ready to help you sell your home for the highest possible price ASAP

Bought with Scott F Irvin • RE/MAX Centre Realtors
"My job is to find and attract mastery-based agents to the office, protect the culture, and make sure everyone is happy! "


