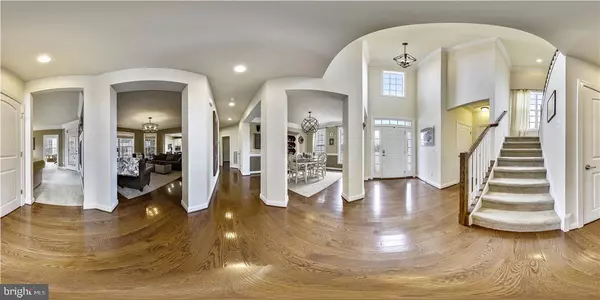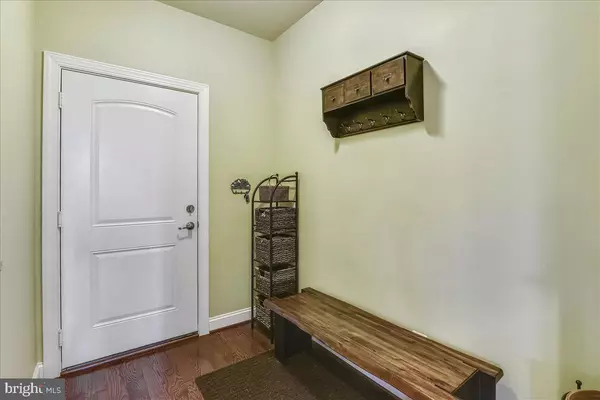$602,000
$609,000
1.1%For more information regarding the value of a property, please contact us for a free consultation.
4 Beds
4 Baths
3,123 SqFt
SOLD DATE : 05/24/2019
Key Details
Sold Price $602,000
Property Type Single Family Home
Sub Type Detached
Listing Status Sold
Purchase Type For Sale
Square Footage 3,123 sqft
Price per Sqft $192
Subdivision Brookside
MLS Listing ID VAFQ155468
Sold Date 05/24/19
Style Colonial
Bedrooms 4
Full Baths 3
Half Baths 1
HOA Fees $110/mo
HOA Y/N Y
Abv Grd Liv Area 3,123
Originating Board BRIGHT
Year Built 2015
Annual Tax Amount $5,351
Tax Year 2018
Lot Size 0.656 Acres
Acres 0.66
Property Description
Back on Market*RELOCATION COMPANY OWNED**PUT THIS AT THE TOP OF YOUR LIST TO VISIT*Beautiful .70 acre home site with a TRUE OPEN CONCEPT FLOOR PLAN FEATURING KITCHEN, FR, BREAKFAST ROOM,LR & STUDY ALL OPENING TO OR OVERLOOKING THE LANI. Impeccably maintained & tastefully decorated. Desirable features include: designer gourmet kitchen with granite countertops, s/s appliances, white cabinets;hardwood throughout much of the main living level;Culligan water softener and filter* Bedroom #2 includes princess suite;see-thru fireplace between family and living rooms; covered lanai. 3 car garage with wonderful "welcome center" from garage entrance. Small friendly dog "Titan" is crated, he will bark, please ignore him. NOTE RECORDING DEVICES IN USE AT THE PROPERTY
Location
State VA
County Fauquier
Zoning R1
Direction South
Rooms
Other Rooms Living Room, Dining Room, Primary Bedroom, Bedroom 2, Bedroom 4, Kitchen, Family Room, Library, Breakfast Room, Other, Bathroom 3
Basement Outside Entrance
Interior
Interior Features Curved Staircase, Family Room Off Kitchen, Floor Plan - Open, Formal/Separate Dining Room, Kitchen - Gourmet, Kitchen - Island, Breakfast Area, Primary Bath(s), Sprinkler System, Upgraded Countertops, Walk-in Closet(s), Window Treatments, Wood Floors
Hot Water Natural Gas
Heating Central, Forced Air
Cooling Central A/C
Flooring Hardwood, Carpet
Fireplaces Number 1
Fireplaces Type Fireplace - Glass Doors, Gas/Propane
Equipment Built-In Microwave, Cooktop - Down Draft, Dishwasher, Disposal, Icemaker, Microwave, Oven - Self Cleaning, Refrigerator, Stainless Steel Appliances, Surface Unit
Fireplace Y
Window Features Double Pane
Appliance Built-In Microwave, Cooktop - Down Draft, Dishwasher, Disposal, Icemaker, Microwave, Oven - Self Cleaning, Refrigerator, Stainless Steel Appliances, Surface Unit
Heat Source Natural Gas
Laundry Upper Floor
Exterior
Exterior Feature Porch(es), Patio(s)
Garage Additional Storage Area, Garage Door Opener, Inside Access, Garage - Side Entry
Garage Spaces 6.0
Utilities Available Cable TV Available, DSL Available, Electric Available, Natural Gas Available
Amenities Available Pool - Outdoor, Tennis Courts
Waterfront N
Water Access N
View Trees/Woods
Accessibility None
Porch Porch(es), Patio(s)
Parking Type Attached Garage
Attached Garage 3
Total Parking Spaces 6
Garage Y
Building
Lot Description Backs - Open Common Area, Level, Rear Yard
Story 3+
Sewer Public Sewer
Water Public
Architectural Style Colonial
Level or Stories 3+
Additional Building Above Grade, Below Grade
Structure Type 9'+ Ceilings,2 Story Ceilings
New Construction N
Schools
Elementary Schools Greenville
Middle Schools Auburn
High Schools Kettle Run
School District Fauquier County Public Schools
Others
HOA Fee Include Common Area Maintenance,Recreation Facility
Senior Community No
Tax ID 7905-90-6470
Ownership Fee Simple
SqFt Source Assessor
Security Features Exterior Cameras,Non-Monitored,Surveillance Sys
Acceptable Financing Conventional, Cash, VA
Horse Property N
Listing Terms Conventional, Cash, VA
Financing Conventional,Cash,VA
Special Listing Condition Standard
Read Less Info
Want to know what your home might be worth? Contact us for a FREE valuation!

Our team is ready to help you sell your home for the highest possible price ASAP

Bought with Janice R Akridge • Pearson Smith Realty, LLC

"My job is to find and attract mastery-based agents to the office, protect the culture, and make sure everyone is happy! "







