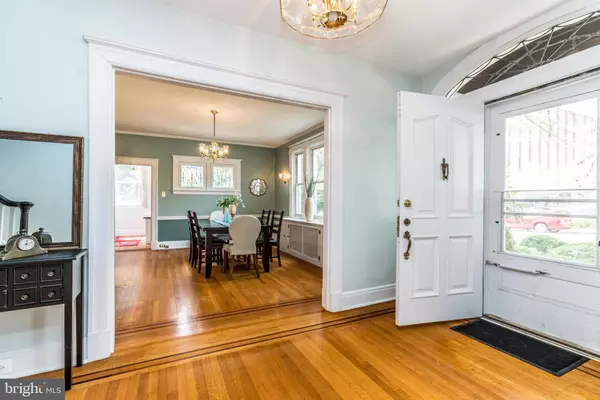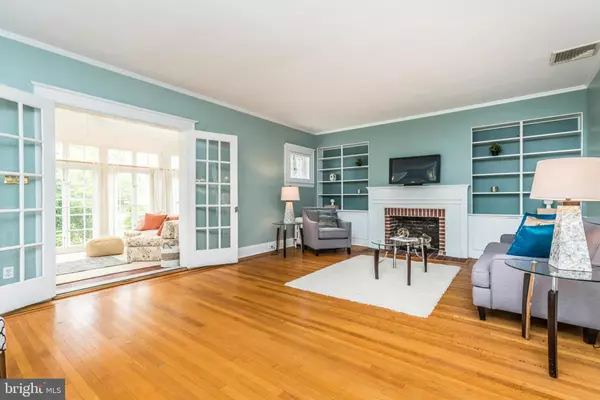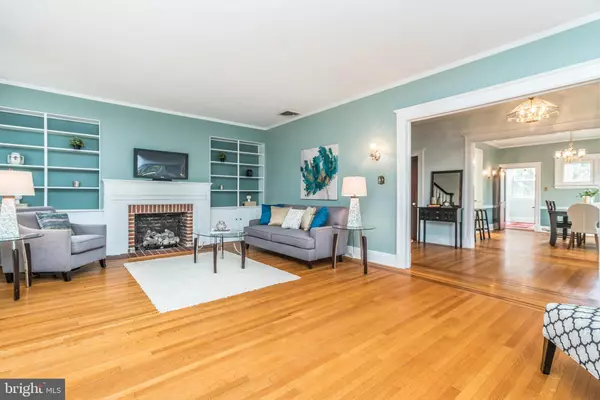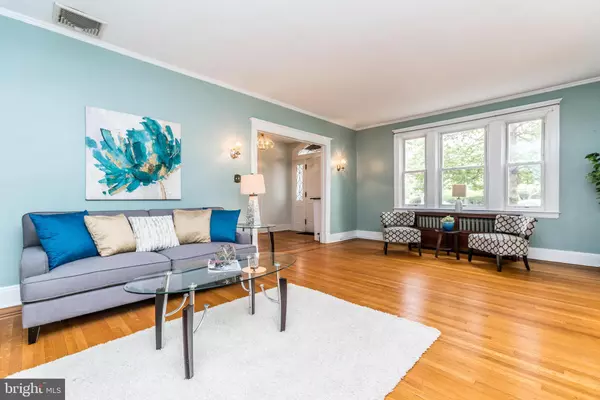$443,650
$469,000
5.4%For more information regarding the value of a property, please contact us for a free consultation.
4 Beds
3 Baths
2,581 SqFt
SOLD DATE : 05/24/2019
Key Details
Sold Price $443,650
Property Type Single Family Home
Sub Type Twin/Semi-Detached
Listing Status Sold
Purchase Type For Sale
Square Footage 2,581 sqft
Price per Sqft $171
Subdivision Roland Park
MLS Listing ID MDBA440778
Sold Date 05/24/19
Style Traditional
Bedrooms 4
Full Baths 2
Half Baths 1
HOA Fees $1/ann
HOA Y/N Y
Abv Grd Liv Area 2,581
Originating Board BRIGHT
Year Built 1920
Annual Tax Amount $10,438
Tax Year 2019
Lot Size 6,000 Sqft
Acres 0.14
Lot Dimensions 40x150
Property Description
Gracious spaces, original details and unbeatable location makes this home one to see. Enjoy Roland Park style with an urban setting. Located only blocks from Johns Hopkins, Baltimore Art Museum, The Avenue and the Rotunda's shops and restaurants, this house has the best of both worlds. Recently updated open kitchen, replaced windows, beautiful wood floors, fireplace with gas logs, and built-ins add to its allure. Huge room sizes, with large sun-room/family room on first floor. Recently replaced boiler and electric systems, household Ethernet wired, newer slate roof, and 2 car garage make this home even more attractive.
Location
State MD
County Baltimore City
Zoning R-6
Direction West
Rooms
Other Rooms Living Room, Dining Room, Primary Bedroom, Bedroom 2, Bedroom 3, Bedroom 4, Kitchen, Sun/Florida Room, Bathroom 1, Bathroom 2, Half Bath, Screened Porch
Basement Connecting Stairway, Interior Access, Outside Entrance, Unfinished, Sump Pump
Interior
Interior Features Built-Ins, Cedar Closet(s), Ceiling Fan(s), Combination Kitchen/Dining, Dining Area, Floor Plan - Traditional, Primary Bath(s), Wood Floors
Hot Water Natural Gas
Heating Hot Water, Radiator
Cooling Central A/C
Flooring Hardwood
Fireplaces Number 1
Fireplaces Type Gas/Propane
Equipment Built-In Microwave, Dishwasher, Disposal, Dryer - Gas, Oven/Range - Gas, Refrigerator, Stainless Steel Appliances, Washer, Water Heater
Fireplace Y
Window Features Replacement
Appliance Built-In Microwave, Dishwasher, Disposal, Dryer - Gas, Oven/Range - Gas, Refrigerator, Stainless Steel Appliances, Washer, Water Heater
Heat Source Natural Gas
Laundry Basement
Exterior
Parking Features Garage Door Opener, Garage - Side Entry
Garage Spaces 2.0
Water Access N
View Street
Roof Type Slate
Accessibility None
Total Parking Spaces 2
Garage Y
Building
Story 3+
Sewer Public Sewer
Water Public
Architectural Style Traditional
Level or Stories 3+
Additional Building Above Grade, Below Grade
Structure Type Plaster Walls
New Construction N
Schools
School District Baltimore City Public Schools
Others
HOA Fee Include None
Senior Community No
Tax ID 0313013675 029
Ownership Fee Simple
SqFt Source Estimated
Special Listing Condition Standard
Read Less Info
Want to know what your home might be worth? Contact us for a FREE valuation!

Our team is ready to help you sell your home for the highest possible price ASAP

Bought with Non Member • Non Subscribing Office
"My job is to find and attract mastery-based agents to the office, protect the culture, and make sure everyone is happy! "







