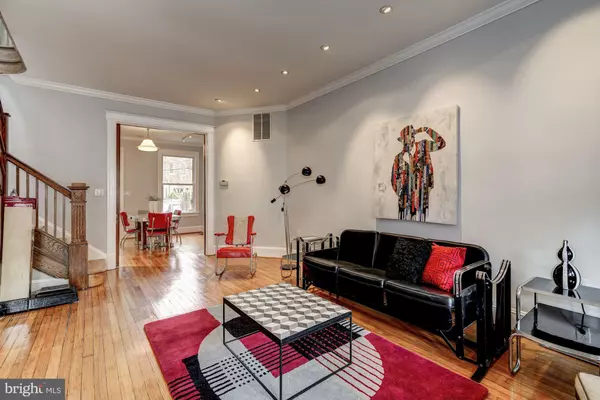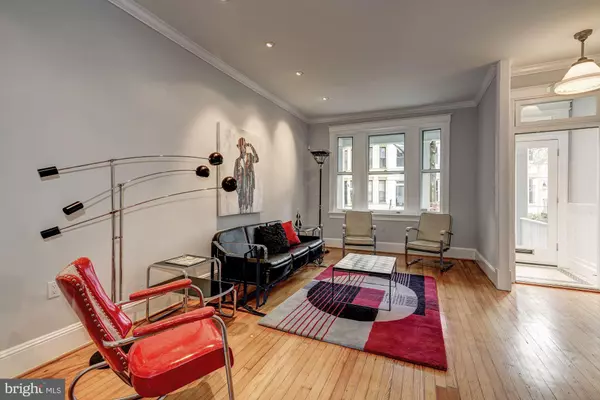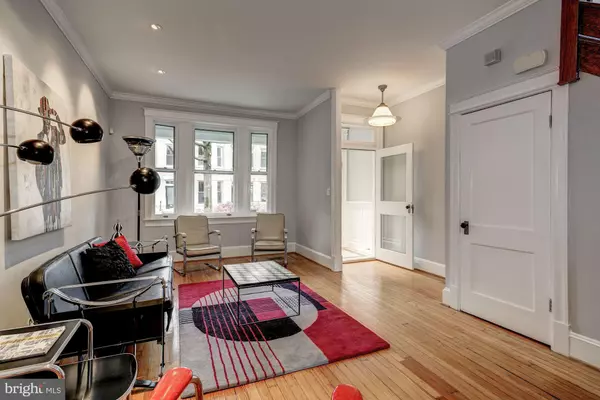$1,545,000
$1,497,000
3.2%For more information regarding the value of a property, please contact us for a free consultation.
4 Beds
4 Baths
2,945 SqFt
SOLD DATE : 05/23/2019
Key Details
Sold Price $1,545,000
Property Type Townhouse
Sub Type Interior Row/Townhouse
Listing Status Sold
Purchase Type For Sale
Square Footage 2,945 sqft
Price per Sqft $524
Subdivision Dupont Circle
MLS Listing ID DCDC422674
Sold Date 05/23/19
Style Federal
Bedrooms 4
Full Baths 3
Half Baths 1
HOA Y/N N
Abv Grd Liv Area 2,388
Originating Board BRIGHT
Year Built 1909
Annual Tax Amount $4,555
Tax Year 2018
Lot Size 1,501 Sqft
Acres 0.03
Property Description
Relaxing front porch on treasured Church Street. Known for its neighborly residents and diverse architecture, this home is a walk score walker's dream location. While its set just off 17th St with its shops, restaurants, and grocery, the one-way block is very quiet. The entry foyer opens to a large and bright living room with exposed White Oak staircase, nice handy closet and pocket doors leading to the dining room. The formal floor plan opens up with a recent addition providing an open flow and the tablespace kitchen loaded with 42' maple cabinets, builtin refrigerator and lots of glass leading to a stainless steel rear deck and parking for two cars. The upper level has three real bedrooms including a master suite with lofted ceilings, skylights, two closets, and a brand new custom bath. The middle bedroom has room for a queen and has a large closet, a large window and is now used as a den. The upper hall has a skylight, whole house fan, and pulldown stairs to the roof and future deck. The hall bath is updated and bright with linen closet and laundry close by. The rear bedroom has a bank of windows, great closet and makes for a comfortable retreat. The lower level legal money maker with C of O also benefited from the addition and was excavated for an open concept.
Location
State DC
County Washington
Zoning C2A
Rooms
Basement Fully Finished
Interior
Interior Features Built-Ins, 2nd Kitchen, Ceiling Fan(s), Crown Moldings, Floor Plan - Open, Kitchen - Eat-In, Kitchen - Table Space, Primary Bath(s), Pantry, Recessed Lighting, Skylight(s), Wood Floors
Heating Central
Cooling Central A/C
Fireplace N
Heat Source Natural Gas
Laundry Upper Floor
Exterior
Water Access N
Accessibility None
Garage N
Building
Story 3+
Sewer Public Sewer
Water Public
Architectural Style Federal
Level or Stories 3+
Additional Building Above Grade, Below Grade
New Construction N
Schools
School District District Of Columbia Public Schools
Others
Senior Community No
Tax ID 0156//0344
Ownership Fee Simple
SqFt Source Estimated
Security Features Electric Alarm
Special Listing Condition Standard
Read Less Info
Want to know what your home might be worth? Contact us for a FREE valuation!

Our team is ready to help you sell your home for the highest possible price ASAP

Bought with Ronald B Van Bellen • Keller Williams Capital Properties
"My job is to find and attract mastery-based agents to the office, protect the culture, and make sure everyone is happy! "







