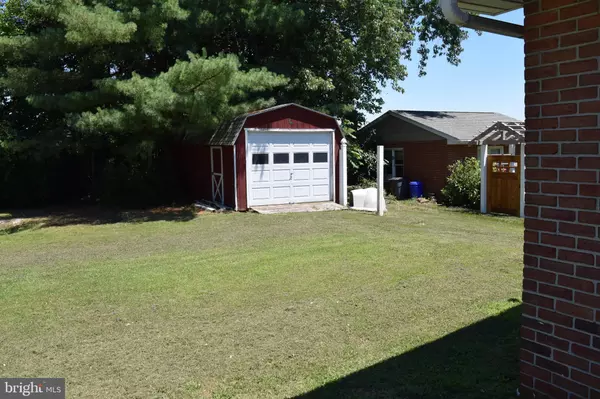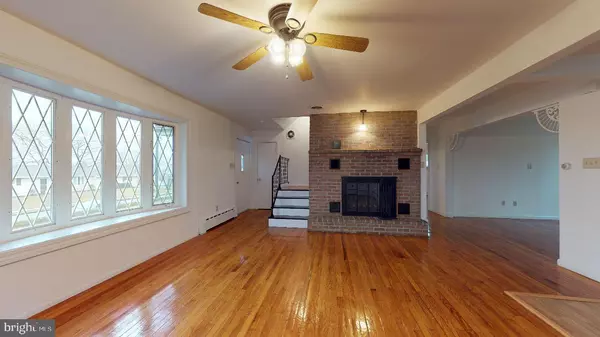$227,000
$235,000
3.4%For more information regarding the value of a property, please contact us for a free consultation.
4 Beds
4 Baths
3,494 SqFt
SOLD DATE : 05/22/2019
Key Details
Sold Price $227,000
Property Type Single Family Home
Sub Type Detached
Listing Status Sold
Purchase Type For Sale
Square Footage 3,494 sqft
Price per Sqft $64
Subdivision None Available
MLS Listing ID PABK303552
Sold Date 05/22/19
Style Cape Cod
Bedrooms 4
Full Baths 2
Half Baths 2
HOA Y/N N
Abv Grd Liv Area 2,378
Originating Board BRIGHT
Year Built 1971
Annual Tax Amount $5,285
Tax Year 2018
Lot Size 0.340 Acres
Acres 0.34
Property Description
Wow! Must see! Hard to Believe!!! This home looks small on the outside but boasts over 3400SF of living space. All brick, better than new, customized 4 bedroom home with two bedrooms on the first floor. Once inside, you will fall in love with the hardwood flooring throughout the home, starting at the foyer entrance and turning to the right, you're led into the formal living room which is open to the dining room, kitchen, and breakfast/breezeway area, making it possible for large gatherings over the holidays. Step from the living room into the spacious kitchen which has an over abundance of newer kitchen cabinets and double bowl stainless steel sink, great for anyone who loves to cook. The breezeway/breakfast area leads to a large patio that would be great for entertaining, barbecuing, or for just relaxing. Attached to the closed in breezeway is the two car garage, walking into the garage the stairs lead above the garage where there is plenty of storage above the garage. Walking back downstairs through the garage, breakfast area, kitchen area, and past the dining room, down the hall are the two first floor bedrooms with a full bathroom to share so you are able to have full one floor living. Heading back to the main foyer and up the hard wood stairs, at the top of the stairs you enter into a study or possible playroom, off to your left is the third bedroom and then to your right is the forth and final bedroom. The third bedroom also has a full bathroom to be shared by the third and fourth bedrooms. Heading back downstairs all the way to the basement level there is a full wet bar, great room, 2 baths, and a laundry area. Heating system was manufactured around 2002 and central air was manufactured around 2005. Electric system and windows recently replaced as well. Property located less than 15 minute drive from 61, 222, and 78 leading to either Harrisburg or Allentown.
Location
State PA
County Berks
Area Bern Twp (10227)
Zoning RESIDENTIAL
Rooms
Other Rooms Living Room, Dining Room, Primary Bedroom, Bedroom 2, Kitchen, Family Room, Bedroom 1, Laundry, Other, Bathroom 3
Basement Full
Main Level Bedrooms 2
Interior
Interior Features Ceiling Fan(s), Central Vacuum
Heating Hot Water
Cooling Central A/C
Flooring Vinyl, Wood
Fireplaces Number 2
Equipment Central Vacuum, Energy Efficient Appliances, Oven - Self Cleaning
Fireplace Y
Window Features Energy Efficient
Appliance Central Vacuum, Energy Efficient Appliances, Oven - Self Cleaning
Heat Source Oil
Exterior
Garage Inside Access, Oversized
Garage Spaces 4.0
Waterfront N
Water Access N
Roof Type Pitched,Shingle
Accessibility None
Parking Type Attached Garage
Attached Garage 1
Total Parking Spaces 4
Garage Y
Building
Story 2
Sewer On Site Septic
Water Well
Architectural Style Cape Cod
Level or Stories 2
Additional Building Above Grade, Below Grade
New Construction N
Schools
School District Schuylkill Valley
Others
Senior Community No
Tax ID 27-4480-04-73-3133
Ownership Fee Simple
SqFt Source Assessor
Special Listing Condition Standard
Read Less Info
Want to know what your home might be worth? Contact us for a FREE valuation!

Our team is ready to help you sell your home for the highest possible price ASAP

Bought with Chuong Van Tran • RE/MAX Access

"My job is to find and attract mastery-based agents to the office, protect the culture, and make sure everyone is happy! "







