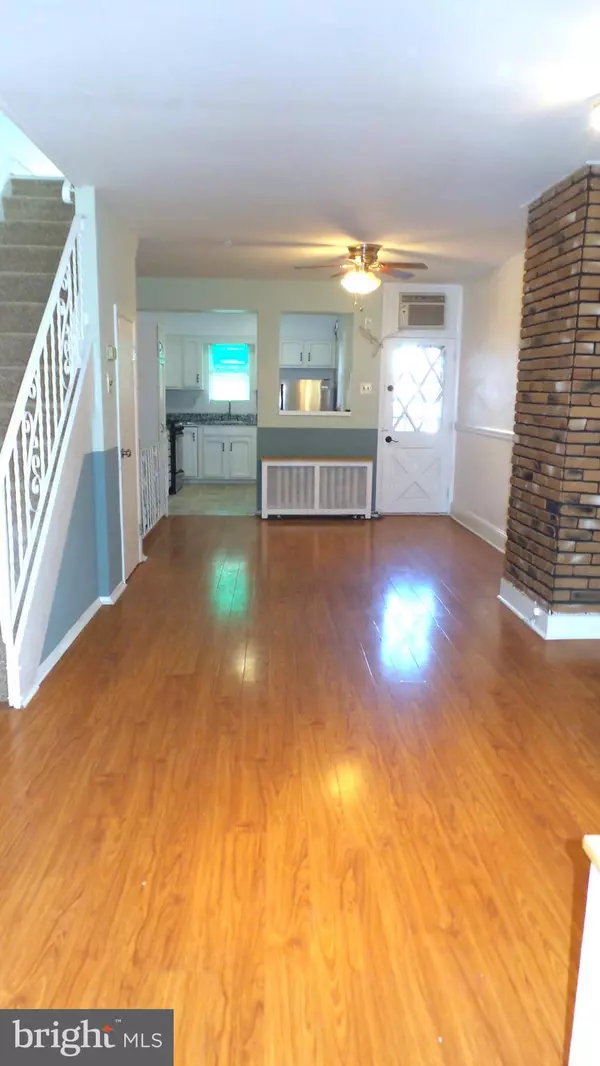$225,000
$219,900
2.3%For more information regarding the value of a property, please contact us for a free consultation.
3 Beds
2 Baths
1,036 SqFt
SOLD DATE : 05/23/2019
Key Details
Sold Price $225,000
Property Type Townhouse
Sub Type Interior Row/Townhouse
Listing Status Sold
Purchase Type For Sale
Square Footage 1,036 sqft
Price per Sqft $217
Subdivision West Passyunk
MLS Listing ID PAPH775410
Sold Date 05/23/19
Style Straight Thru
Bedrooms 3
Full Baths 1
Half Baths 1
HOA Y/N N
Abv Grd Liv Area 1,036
Originating Board BRIGHT
Year Built 1938
Annual Tax Amount $1,265
Tax Year 2019
Lot Size 770 Sqft
Acres 0.02
Lot Dimensions 14.00 x 55.00
Property Description
Meticulously well-kept home in South Philly's popular West Passyunk neighborhood. Walk in to a lovely enclosed porch leading to the Open Living/Dining area with new hardwood flooring, ceiling fan, and track lighting. Enter to the modern, nice-sized kitchen with newer stainless-steel appliances. The Second Floor showcases 3 nicely-sized bedrooms with hardwood flooring throughout, ceiling fans, built-in A/C units in each room, and an updated full bath with skylight. The basement is finished and has a door for outside access, as well as a half bath, making for a nice private living space. Mechanicals have been maintained regularly and are in excellent condition. This house is located along the bus route to center city, within walking distance to shopping centers, and easy access to all major highways not to mention steps to the thriving corridor of West Passyunk Ave. Don't wait to view this lovely home. Make an appointment today!
Location
State PA
County Philadelphia
Area 19145 (19145)
Zoning RM1
Rooms
Basement Fully Finished
Interior
Interior Features Ceiling Fan(s), Floor Plan - Open, Wood Floors, Combination Dining/Living
Heating Radiator
Cooling Wall Unit
Flooring Hardwood
Equipment Built-In Microwave, Dishwasher, Disposal, Oven/Range - Gas, Refrigerator, Stainless Steel Appliances, Washer, Water Heater, Dryer
Appliance Built-In Microwave, Dishwasher, Disposal, Oven/Range - Gas, Refrigerator, Stainless Steel Appliances, Washer, Water Heater, Dryer
Heat Source Natural Gas
Exterior
Water Access N
Accessibility None
Garage N
Building
Story 2.5
Sewer Public Septic
Water Public
Architectural Style Straight Thru
Level or Stories 2.5
Additional Building Above Grade, Below Grade
New Construction N
Schools
School District The School District Of Philadelphia
Others
Senior Community No
Tax ID 481351100
Ownership Fee Simple
SqFt Source Assessor
Acceptable Financing Cash, Conventional, FHA, VA
Listing Terms Cash, Conventional, FHA, VA
Financing Cash,Conventional,FHA,VA
Special Listing Condition Standard
Read Less Info
Want to know what your home might be worth? Contact us for a FREE valuation!

Our team is ready to help you sell your home for the highest possible price ASAP

Bought with James Kenneth Cooke • BHHS Fox & Roach-Center City Walnut
"My job is to find and attract mastery-based agents to the office, protect the culture, and make sure everyone is happy! "







