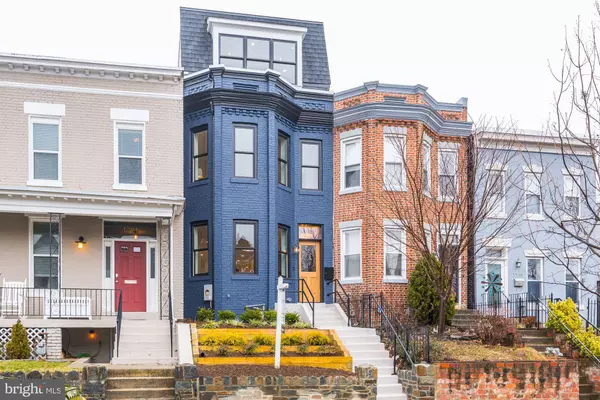$1,265,000
$1,299,400
2.6%For more information regarding the value of a property, please contact us for a free consultation.
3 Beds
4 Baths
2,370 SqFt
SOLD DATE : 05/22/2019
Key Details
Sold Price $1,265,000
Property Type Townhouse
Sub Type Interior Row/Townhouse
Listing Status Sold
Purchase Type For Sale
Square Footage 2,370 sqft
Price per Sqft $533
Subdivision Atlas District
MLS Listing ID DCDC364742
Sold Date 05/22/19
Style Victorian
Bedrooms 3
Full Baths 3
Half Baths 1
HOA Y/N N
Abv Grd Liv Area 2,370
Originating Board BRIGHT
Year Built 1918
Annual Tax Amount $5,095
Tax Year 2019
Lot Size 1,506 Sqft
Acres 0.03
Property Description
SEE VIDEO ON VIRTUAL TOUR -- Custom inset cabinetry and millwork play an integral role in another timeless composition by Connell & Schmidt Builders. The best builders on the Hill deliver 3 floors above grade, with a rare balance of luxury and unassuming modern farmhouse style. Clean lines and a bulkhead free backdrop are made possible by the quality and thought put into a completely new structure and systems. An open floor plan reveals a stunning kitchen with custom cabinets to the ceiling, perfect for urban living and entertaining. The work triangle is completed by a beautifully crafted white oak island topped with honed carrara marble + apron sink. The family room at the rear leads to a cedar fenced secure patio / parking with garage door while an extra living room on the 2nd floor creates flexibility. The owner s suite has 12 ceilings and provides a wonderful cityscape through Marvin windows framed by storage, book shelves and bench seating a perfect nook. Dueling closets to the ceiling guide you to the marble clad owner s bath which sports custom glass shower doors, a giant custom vanity, sconce lighting and a large soaker tub w/ skylight. A walk out roof deck with ironwood decking and steel railings provides extra outdoor space for entertaining. Come fall in love with this Victorian bayfront rowhouse which sits on the high ground of a one way street w/ a bike lane close to the best of H Street. Please check out @csbuilders on IG for a closer look.
Location
State DC
County Washington
Zoning RF-1
Direction South
Interior
Interior Features Breakfast Area, Built-Ins, Bar, Ceiling Fan(s), Combination Dining/Living, Combination Kitchen/Dining, Combination Kitchen/Living, Crown Moldings, Dining Area, Family Room Off Kitchen, Floor Plan - Open, Kitchen - Eat-In, Kitchen - Gourmet, Kitchen - Island, Primary Bath(s), Primary Bedroom - Bay Front, Recessed Lighting, Skylight(s), Sprinkler System, Upgraded Countertops, Walk-in Closet(s), Wet/Dry Bar, Wood Floors
Hot Water Natural Gas
Cooling Central A/C, Energy Star Cooling System, Programmable Thermostat
Flooring Hardwood
Equipment Dishwasher, Disposal, ENERGY STAR Freezer, Oven/Range - Gas, Range Hood, Refrigerator, Stainless Steel Appliances, Water Heater, Water Heater - High-Efficiency, Exhaust Fan, Commercial Range
Fireplace N
Window Features ENERGY STAR Qualified,Low-E,Wood Frame
Appliance Dishwasher, Disposal, ENERGY STAR Freezer, Oven/Range - Gas, Range Hood, Refrigerator, Stainless Steel Appliances, Water Heater, Water Heater - High-Efficiency, Exhaust Fan, Commercial Range
Heat Source Natural Gas
Laundry Upper Floor
Exterior
Exterior Feature Deck(s), Patio(s)
Fence Wood
Waterfront N
Water Access N
Roof Type Rubber
Accessibility 36\"+ wide Halls, Doors - Swing In
Porch Deck(s), Patio(s)
Parking Type Off Street
Garage N
Building
Story 3+
Foundation Block, Brick/Mortar
Sewer Public Sewer
Water Public
Architectural Style Victorian
Level or Stories 3+
Additional Building Above Grade, Below Grade
Structure Type 9'+ Ceilings,Brick,Dry Wall
New Construction N
Schools
School District District Of Columbia Public Schools
Others
Senior Community No
Tax ID 1002//0060
Ownership Fee Simple
SqFt Source Assessor
Acceptable Financing Conventional
Horse Property N
Listing Terms Conventional
Financing Conventional
Special Listing Condition Standard
Read Less Info
Want to know what your home might be worth? Contact us for a FREE valuation!

Our team is ready to help you sell your home for the highest possible price ASAP

Bought with David A Sprindzunas • Evers & Co. Real Estate, A Long & Foster Company

"My job is to find and attract mastery-based agents to the office, protect the culture, and make sure everyone is happy! "







