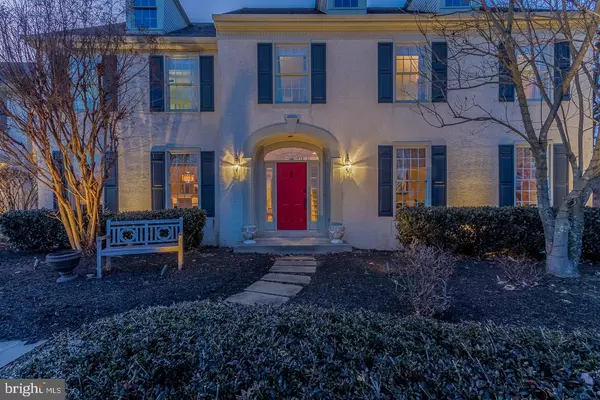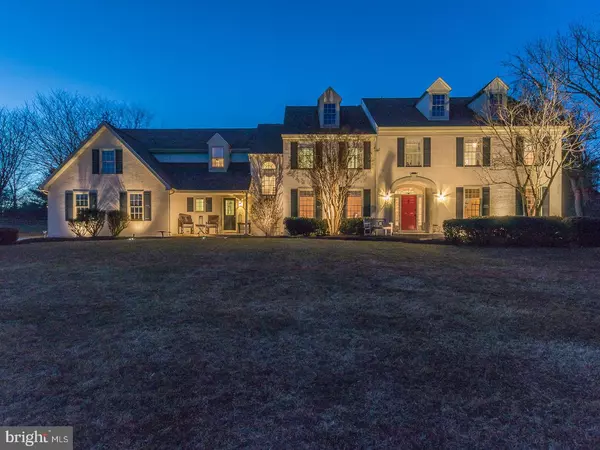$965,000
$1,010,000
4.5%For more information regarding the value of a property, please contact us for a free consultation.
5 Beds
4 Baths
5,400 SqFt
SOLD DATE : 05/17/2019
Key Details
Sold Price $965,000
Property Type Single Family Home
Sub Type Detached
Listing Status Sold
Purchase Type For Sale
Square Footage 5,400 sqft
Price per Sqft $178
Subdivision Whitehorse
MLS Listing ID PACT364186
Sold Date 05/17/19
Style Colonial
Bedrooms 5
Full Baths 2
Half Baths 2
HOA Y/N N
Abv Grd Liv Area 5,400
Originating Board BRIGHT
Year Built 1995
Annual Tax Amount $13,727
Tax Year 2019
Lot Size 2.200 Acres
Acres 2.2
Property Description
Wow if you are looking for a main line estate , that is absolute perfection , this is your next home. Upon entering the front door, you immediately see this home was professionally designed and decorated. The open foyer windows that bring in the light from the back of the home makes this entry exquisite with the pristine hardwood floors, detailed millwork throughout, and decor to just bring you in to explore more. Take note of the living room with bar, and expansive dining room that are perfect for those large gatherings or parties. Walk back to the kitchen and great room and take in the views streaming in from the oversized windows of the meticulously landscaped backyard. The gourmet kitchen with high end lighting, high end appliances, and stunning paint color selections will give you that new construction model home tingle ! Kitchen opens to the family room, with a gas fireplace that adds ambiance and warmth when in use. Note on this first level, you have two half bathrooms conveniently located near the mud room and one near the home office. Oh, and that home office is stunning with mahogany built-ins, and an oversized window looking out to the built in pool and gardens. The mud room is designed perfectly for all that stuff the family brings in with built ins, storage and hooks. The bonus to this model is the two staircases, which is ideal for a family with children! Note the upgraded designer finishes to include high grade carpeting on both staircases, upstairs hallway and bedrooms. The fifth bedroom can be confused for a master suite, as it is expansive with plenty of closet space; ideal for the in laws, or long-term visitors. The master suite is an ahhhh , with more high end fixtures, millwork, and window treatments. You won't want to come out of this room! The master bath, like all other bathrooms, has been upgraded to meet the demands of today's main line buyers, with an oversized shower, and lovely soaking tub. Did I mention the basement level? Beautifully finished, with an area reserved for maximum capacity storage, perfect for all those holiday decorations and extra toys. This room is an ideal movie/bonus/fun room for the entire family! The exterior of this property is beautifully landscaped with easy care plantings surrounding the perfectly appointed flagstone patio, and pool areas. And if you prefer a private lot and not seeing your neighbors, this is that lot, as you do not see your neighbors from your backyard living space. It is refreshing to see such a meticulous home that is not only beautifully upgraded and decorated, but also boasts: newer roof, newer heating and A/C systems, and all upgrades completed within the last 5 years! Shall we say, MOVE IN READY ? AND SELLER PAYING FOR A COMPLETE WARRANTY FOR THE BUYER.
Location
State PA
County Chester
Area Charlestown Twp (10335)
Zoning FR
Rooms
Basement Full, Fully Finished
Main Level Bedrooms 5
Interior
Interior Features Bar, Breakfast Area, Built-Ins, Ceiling Fan(s), Chair Railings, Combination Kitchen/Living, Crown Moldings, Dining Area, Double/Dual Staircase, Efficiency, Family Room Off Kitchen, Floor Plan - Traditional, Kitchen - Gourmet, Kitchen - Island, Walk-in Closet(s), Wainscotting, Upgraded Countertops, Wine Storage, Wood Floors
Heating Energy Star Heating System
Cooling Central A/C
Flooring Hardwood, Carpet
Fireplaces Number 1
Fireplaces Type Gas/Propane
Equipment ENERGY STAR Refrigerator, ENERGY STAR Freezer, ENERGY STAR Dishwasher
Fireplace Y
Window Features ENERGY STAR Qualified
Appliance ENERGY STAR Refrigerator, ENERGY STAR Freezer, ENERGY STAR Dishwasher
Heat Source Natural Gas
Laundry Main Floor
Exterior
Garage Garage - Side Entry, Garage Door Opener, Oversized
Garage Spaces 3.0
Pool In Ground
Utilities Available Under Ground
Waterfront N
Water Access N
Roof Type Composite
Accessibility None
Parking Type Attached Garage
Attached Garage 3
Total Parking Spaces 3
Garage Y
Building
Lot Description Level, Private
Story 2
Sewer On Site Septic
Water Public
Architectural Style Colonial
Level or Stories 2
Additional Building Above Grade
Structure Type 9'+ Ceilings,Cathedral Ceilings,Dry Wall
New Construction N
Schools
High Schools Great Valley
School District Great Valley
Others
Senior Community No
Tax ID 35-04 -0138.0400
Ownership Fee Simple
SqFt Source Assessor
Acceptable Financing Cash, Contract, Conventional, Exchange, FHA
Horse Property N
Listing Terms Cash, Contract, Conventional, Exchange, FHA
Financing Cash,Contract,Conventional,Exchange,FHA
Special Listing Condition Standard
Read Less Info
Want to know what your home might be worth? Contact us for a FREE valuation!

Our team is ready to help you sell your home for the highest possible price ASAP

Bought with Barbara B Cranford • BHHS Fox & Roach-Haverford

"My job is to find and attract mastery-based agents to the office, protect the culture, and make sure everyone is happy! "







