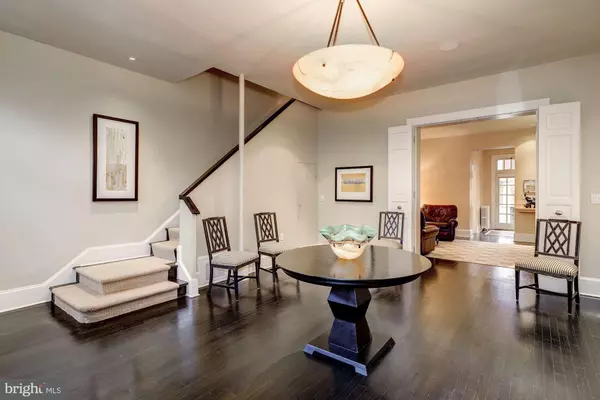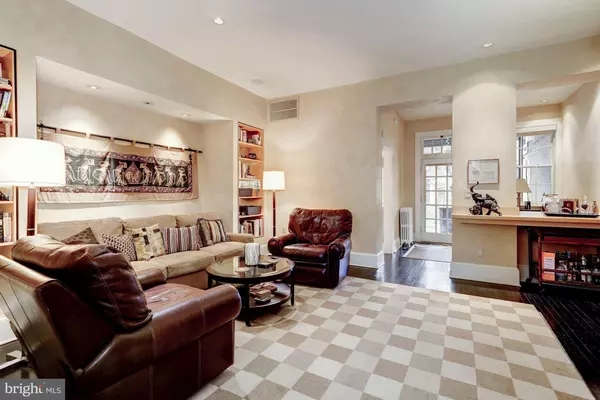$2,155,000
$2,250,000
4.2%For more information regarding the value of a property, please contact us for a free consultation.
4,066 SqFt
SOLD DATE : 05/20/2019
Key Details
Sold Price $2,155,000
Property Type Multi-Family
Sub Type Interior Row/Townhouse
Listing Status Sold
Purchase Type For Sale
Square Footage 4,066 sqft
Price per Sqft $530
Subdivision Dupont Circle
MLS Listing ID DCDC398968
Sold Date 05/20/19
Style Victorian
HOA Y/N N
Abv Grd Liv Area 3,072
Originating Board BRIGHT
Year Built 1885
Annual Tax Amount $16,751
Tax Year 2019
Lot Size 1,817 Sqft
Acres 0.04
Property Description
Originally a 3 unit building, currently configured as a 2 unit with luxury three-level owner's unit and separate english basement rented for $2,500/month. Can be easily converted back to 3 units and separate meters still exist (two 1-bedroom units & one 2-bedroom unit). Built in 1885, this magnificent bay front renovated building seamlessly blends the homes original architectural details with luxurious and modern amenities. This home offers 4 bedrooms & 4 1/2 baths, which includes the rental unit. The welcoming entry level opens to a generous reception room with sun filled windows, high ceilings & hardwood floors. An ample bedroom/media room with ensuite bath & terrace completes the main floor living space. The second level features spacious living and dining ideally designed for large or small scale entertaining. The table space kitchen is outfitted with luxury appliances & leads to a south facing balcony. Above is a spacious bay front master with stone ensuite bath & walk in closet. There are 3 cozy fireplaces & a wet bar. Two off-street parking spaces. Also listed under Residential MLS# DCDC398834.
Location
State DC
County Washington
Zoning RESIDENTIAL
Rooms
Basement English, Front Entrance, Fully Finished, Garage Access, Outside Entrance, Rear Entrance, Windows
Interior
Interior Features Bar, Breakfast Area, Built-Ins, Crown Moldings, Dining Area, Entry Level Bedroom, Floor Plan - Open, Kitchen - Eat-In, Primary Bath(s), Recessed Lighting, Walk-in Closet(s), Wet/Dry Bar, Window Treatments, Wood Floors
Hot Water Natural Gas
Heating Steam
Cooling Central A/C
Fireplaces Number 3
Equipment Dishwasher, Disposal, Dryer, Microwave, Oven/Range - Gas, Built-In Range, Oven - Wall, Oven - Double, Range Hood, Refrigerator, Stainless Steel Appliances, Six Burner Stove, Washer, Water Heater
Fireplace Y
Appliance Dishwasher, Disposal, Dryer, Microwave, Oven/Range - Gas, Built-In Range, Oven - Wall, Oven - Double, Range Hood, Refrigerator, Stainless Steel Appliances, Six Burner Stove, Washer, Water Heater
Heat Source Natural Gas
Exterior
Exterior Feature Deck(s)
Garage Spaces 2.0
Water Access N
Accessibility None
Porch Deck(s)
Total Parking Spaces 2
Garage N
Building
Sewer Public Sewer
Water Public
Architectural Style Victorian
Additional Building Above Grade, Below Grade
New Construction N
Schools
School District District Of Columbia Public Schools
Others
Tax ID 0155//0079
Ownership Fee Simple
SqFt Source Assessor
Special Listing Condition Standard
Read Less Info
Want to know what your home might be worth? Contact us for a FREE valuation!

Our team is ready to help you sell your home for the highest possible price ASAP

Bought with Ryan Jakubowski • Coldwell Banker Realty
"My job is to find and attract mastery-based agents to the office, protect the culture, and make sure everyone is happy! "







