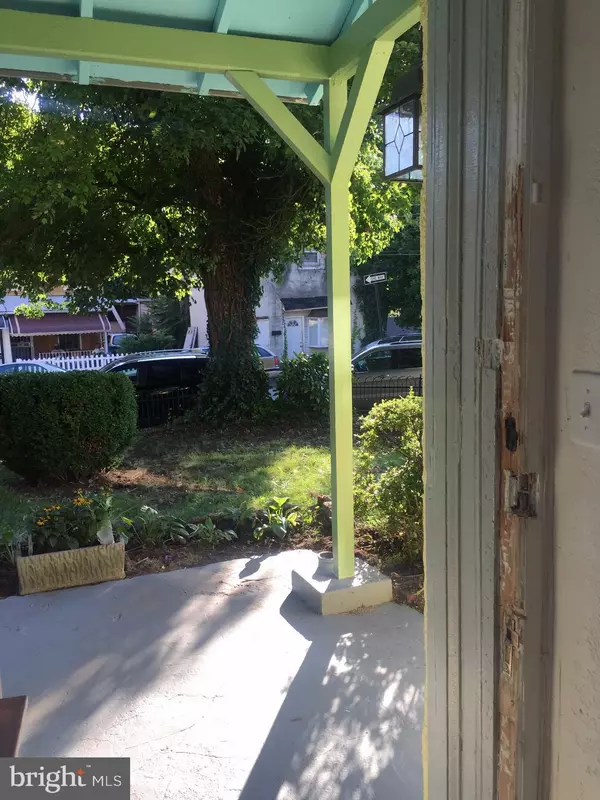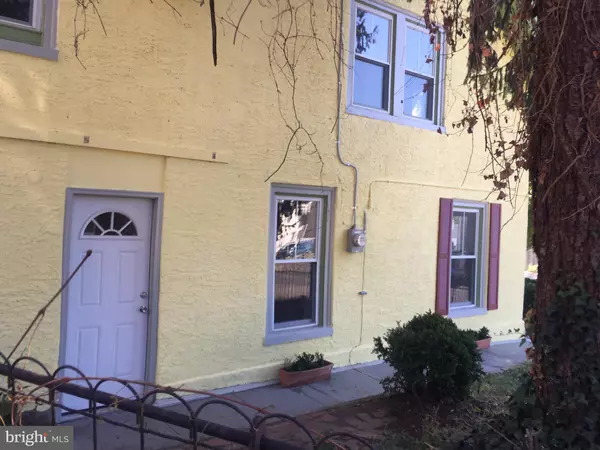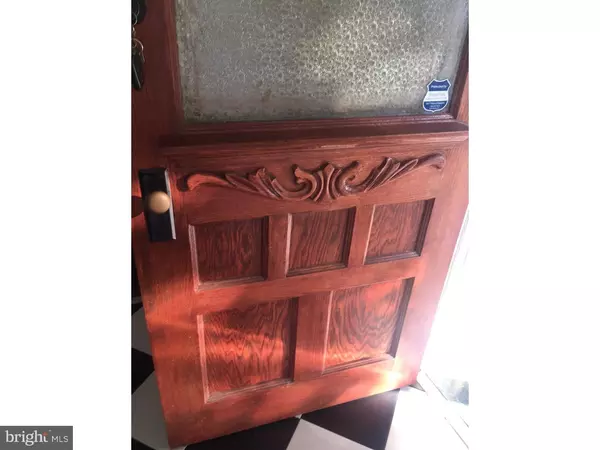$225,000
$239,900
6.2%For more information regarding the value of a property, please contact us for a free consultation.
4 Beds
2 Baths
2,380 SqFt
SOLD DATE : 05/19/2019
Key Details
Sold Price $225,000
Property Type Single Family Home
Sub Type Detached
Listing Status Sold
Purchase Type For Sale
Square Footage 2,380 sqft
Price per Sqft $94
Subdivision Germantown (East)
MLS Listing ID PAPH362562
Sold Date 05/19/19
Style Victorian
Bedrooms 4
Full Baths 2
HOA Y/N N
Abv Grd Liv Area 2,380
Originating Board TREND
Year Built 1926
Annual Tax Amount $1,300
Tax Year 2018
Lot Size 1,782 Sqft
Acres 0.04
Lot Dimensions 29X61
Property Description
This Gothic Revival cottage circa 1825 has been lovingly restored. Its quaint outside appearance gives very little hint of the spacious interior. Original hardwood floors are a wonderful warm color.A large living room with a fireplace has a sunny bay window. It peeks into a charming alcove complete with antique china cabinet.The classic tile hallway continues into a very modern kitchen with cherry cabinets and a chefs stove. The large utility room includes a convenient powder room. Upstairs there are 4 bedrooms.The main bedroom has a dressing room, huge walk in closet, and a marble hall adjoining the marble bathroom with stall shower.There are three more large bedrooms. The hall bath is a classic subway tile with a clawfoot tub to complete the period look.This house is centrally air-conditioned and has a new heating system. All windows have been replaced. There are several new roofs.The electric is upgraded to present day codes. The garden is a neat space waiting for the touches of a creative owner.
Location
State PA
County Philadelphia
Area 19144 (19144)
Zoning RSA5
Direction Southwest
Rooms
Other Rooms Living Room, Dining Room, Primary Bedroom, Bedroom 2, Bedroom 3, Bedroom 4, Kitchen, Family Room, Library, Bedroom 1, Laundry, Other
Interior
Interior Features Crown Moldings, Dining Area, Family Room Off Kitchen, Floor Plan - Traditional, Kitchen - Gourmet, Recessed Lighting, Stain/Lead Glass, Stall Shower, Upgraded Countertops, Walk-in Closet(s)
Hot Water Electric
Cooling Central A/C
Flooring Hardwood, Ceramic Tile
Fireplaces Number 1
Fireplaces Type Brick, Stone, Insert, Equipment
Equipment Dishwasher, Dryer - Electric, Dual Flush Toilets, Microwave, Oven - Double, Oven - Self Cleaning, Refrigerator, Stainless Steel Appliances, Washer, Water Heater - High-Efficiency
Fireplace Y
Window Features Bay/Bow,Energy Efficient,Insulated,Screens,Storm,Wood Frame
Appliance Dishwasher, Dryer - Electric, Dual Flush Toilets, Microwave, Oven - Double, Oven - Self Cleaning, Refrigerator, Stainless Steel Appliances, Washer, Water Heater - High-Efficiency
Heat Source Natural Gas
Laundry Main Floor
Exterior
Fence Decorative, Partially
Waterfront N
Water Access N
View Garden/Lawn, Street, Trees/Woods
Roof Type Pitched,Check for Warranty,Architectural Shingle,Shingle
Accessibility None
Parking Type On Street
Garage N
Building
Story 2
Sewer Public Sewer
Water Public
Architectural Style Victorian
Level or Stories 2
Additional Building Above Grade
Structure Type 9'+ Ceilings,Dry Wall,Masonry,Plaster Walls
New Construction N
Schools
Elementary Schools John Wister School
Middle Schools Theodore Roosevelt
High Schools King Martin Luther
School District The School District Of Philadelphia
Others
Senior Community No
Tax ID 122180400
Ownership Fee Simple
SqFt Source Estimated
Security Features 24 hour security,Main Entrance Lock,Carbon Monoxide Detector(s),Motion Detectors,Security System
Acceptable Financing Cash, Conventional, FHA
Horse Property N
Listing Terms Cash, Conventional, FHA
Financing Cash,Conventional,FHA
Special Listing Condition Standard
Read Less Info
Want to know what your home might be worth? Contact us for a FREE valuation!

Our team is ready to help you sell your home for the highest possible price ASAP

Bought with Brooke L Willmes • Space & Company

"My job is to find and attract mastery-based agents to the office, protect the culture, and make sure everyone is happy! "







