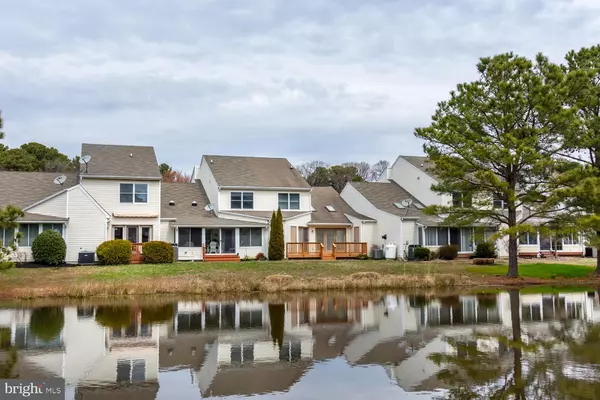$277,000
$289,000
4.2%For more information regarding the value of a property, please contact us for a free consultation.
3 Beds
3 Baths
1,635 SqFt
SOLD DATE : 05/15/2019
Key Details
Sold Price $277,000
Property Type Condo
Sub Type Condo/Co-op
Listing Status Sold
Purchase Type For Sale
Square Footage 1,635 sqft
Price per Sqft $169
Subdivision Bridge Pointe Townhouses
MLS Listing ID MDQA137148
Sold Date 05/15/19
Style Colonial
Bedrooms 3
Full Baths 2
Half Baths 1
Condo Fees $150/mo
HOA Y/N N
Abv Grd Liv Area 1,635
Originating Board BRIGHT
Year Built 1995
Annual Tax Amount $2,527
Tax Year 2018
Lot Dimensions x 0.00
Property Description
There were very few of this particular style townhouse built in Bridge Pointe and they don't come on the market very often. The main level master bedroom suite, with a sliding door leading to a deck and a wonderful view of the pond, is a highlight of this model! The great room is open and bright, thanks to skylights and more sliders leading to the deck...another super feature! For balmy days, the private deck is a great place for resting and relaxing in the sun. For chilly winter nights, the fireplace in the great room will keep you snug. There's a breakfast nook in the kitchen with plenty of room for a table and chairs. Having a garage gives you room to house your car or boat and still have much needed storage space. On the second floor you will find two spacious bedrooms and a bath, along with the washer/dryer enclosure. An attic is there for your holiday and overflow items! Also, included is an encapsulated crawlspace. This well-cared for townhouse should not last long! Come see for yourself!
Location
State MD
County Queen Annes
Zoning SR
Direction Northwest
Rooms
Other Rooms Primary Bedroom, Bedroom 2, Bedroom 3, Kitchen, Foyer, Great Room, Bathroom 2, Attic, Primary Bathroom, Half Bath
Main Level Bedrooms 1
Interior
Interior Features Attic, Breakfast Area, Carpet, Ceiling Fan(s), Combination Dining/Living, Entry Level Bedroom, Floor Plan - Open, Kitchen - Eat-In, Kitchen - Table Space, Primary Bath(s), Skylight(s), Window Treatments
Hot Water Electric
Heating Heat Pump(s)
Cooling Ceiling Fan(s), Central A/C, Heat Pump(s)
Fireplaces Number 1
Fireplaces Type Gas/Propane
Equipment Built-In Microwave, Built-In Range, Dishwasher, Dryer - Front Loading, Exhaust Fan, Microwave, Refrigerator, Washer, Water Heater
Furnishings No
Fireplace Y
Window Features Double Pane
Appliance Built-In Microwave, Built-In Range, Dishwasher, Dryer - Front Loading, Exhaust Fan, Microwave, Refrigerator, Washer, Water Heater
Heat Source Electric
Exterior
Parking Features Garage - Front Entry, Garage Door Opener, Inside Access
Garage Spaces 2.0
Utilities Available Electric Available, Propane, Sewer Available, Water Available
Amenities Available None
Water Access N
Roof Type Composite
Accessibility Level Entry - Main
Attached Garage 1
Total Parking Spaces 2
Garage Y
Building
Story 2
Foundation Crawl Space
Sewer Public Sewer
Water Public
Architectural Style Colonial
Level or Stories 2
Additional Building Above Grade, Below Grade
Structure Type Dry Wall
New Construction N
Schools
Elementary Schools Kent Island
Middle Schools Stevensville
High Schools Kent Island
School District Queen Anne'S County Public Schools
Others
HOA Fee Include Common Area Maintenance,Lawn Maintenance,Reserve Funds
Senior Community No
Tax ID 04-105583
Ownership Condominium
Acceptable Financing Cash, Conventional, Other
Horse Property N
Listing Terms Cash, Conventional, Other
Financing Cash,Conventional,Other
Special Listing Condition Standard
Read Less Info
Want to know what your home might be worth? Contact us for a FREE valuation!

Our team is ready to help you sell your home for the highest possible price ASAP

Bought with Melanie L Kraft • Exit Landmark Realty
"My job is to find and attract mastery-based agents to the office, protect the culture, and make sure everyone is happy! "







