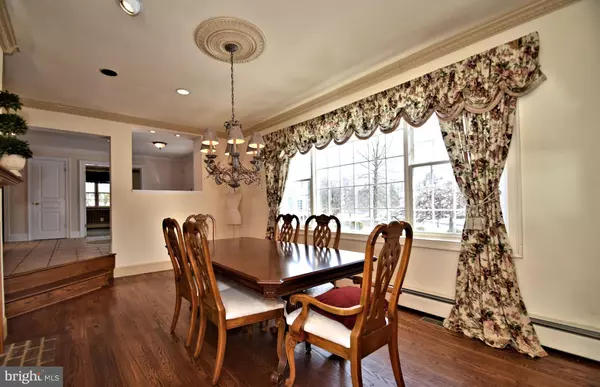$775,000
$799,900
3.1%For more information regarding the value of a property, please contact us for a free consultation.
5 Beds
5 Baths
4,607 SqFt
SOLD DATE : 05/03/2019
Key Details
Sold Price $775,000
Property Type Single Family Home
Sub Type Detached
Listing Status Sold
Purchase Type For Sale
Square Footage 4,607 sqft
Price per Sqft $168
Subdivision Meadowcreek Ests
MLS Listing ID PAMC553240
Sold Date 05/03/19
Style Colonial
Bedrooms 5
Full Baths 4
Half Baths 1
HOA Y/N N
Abv Grd Liv Area 4,607
Originating Board BRIGHT
Year Built 1963
Annual Tax Amount $11,121
Tax Year 2018
Lot Size 1.115 Acres
Acres 1.12
Lot Dimensions 315.00 x 0.00
Property Description
Steps from award-winning Wissahickon School District schools and bucolic walking trails is the stately neighborhood of Meadowcreek. Up a curving brick walkway enter your home. Huge open floor plan greets you in this light-filled home. Walk though front hall to a great room with soaring cathedral ceiling, Palladian windows and skylights. With a gas fireplace at the touch of your fingers and French doors to a brick patio watch the seasons go by on your open acre of property. The kitchen is loaded with warm wood cabinets that complement the granite countertops, subzero refrigerator, 6 burner Viking range, 2 dishwashers, an oversized island and a fireplace! Family and friends welcome. Off the great room through the high transom door is a game room complete with plumbing for a wet bar and French doors. The sunken dining room has hardwood floors and built ins. Manage your days with the private office off the ceramic tiled front hall which also has a half bath. A wing for the children on first floor has three bedrooms, one with private bath, one with a jack and Jill bathroom. A hall closet for off season clothes completes the space. A mudroom off the kitchen and back hall makes for easy kitchen access. The finished basement is a perfect place for the kids also has plenty of storage, a laundry room and an area for exercise equipment and outdoor access through bilco doors. The second floor has a large light filled master bedroom sitting room. The master bath has a huge tiled shower and double vanity. The second upstairs bedroom has a beautiful window, and a full bath with soaking tub. Across a brick walkway is a 3 car garage with an in-law suite. The in-law suite features high ceilings has an open kitchen and a bedroom with a full bath and laundry room. It s the perfect place for extended family stays. Minutes to Spring House Village Center, downtown Ambler, Rt. 309, PA Turnpike, Pennlyn and Ambler train stations, restaurants and shopping.
Location
State PA
County Montgomery
Area Lower Gwynedd Twp (10639)
Zoning A1
Rooms
Other Rooms Dining Room, Primary Bedroom, Bedroom 2, Bedroom 3, Kitchen, Game Room, Family Room, Breakfast Room, Bedroom 1, Exercise Room, Great Room, In-Law/auPair/Suite, Mud Room, Office, Bathroom 1, Bathroom 2, Primary Bathroom, Half Bath
Basement Partial
Main Level Bedrooms 3
Interior
Interior Features Breakfast Area, Built-Ins, Carpet, Ceiling Fan(s), Chair Railings, Crown Moldings, Formal/Separate Dining Room, Intercom, Kitchen - Eat-In, Kitchen - Gourmet, Kitchen - Island, Primary Bath(s), Recessed Lighting, Skylight(s), Stall Shower, Store/Office, Upgraded Countertops, Wainscotting, Walk-in Closet(s)
Heating Forced Air, Hot Water, Radiant
Cooling Central A/C
Flooring Ceramic Tile, Hardwood, Fully Carpeted, Heated
Fireplaces Number 3
Equipment Built-In Microwave, Built-In Range, Commercial Range, Dishwasher, Disposal, Exhaust Fan, Intercom, Microwave, Oven/Range - Gas, Range Hood, Refrigerator, Six Burner Stove
Window Features Atrium,Palladian,Skylights,Bay/Bow
Appliance Built-In Microwave, Built-In Range, Commercial Range, Dishwasher, Disposal, Exhaust Fan, Intercom, Microwave, Oven/Range - Gas, Range Hood, Refrigerator, Six Burner Stove
Heat Source Oil, Natural Gas
Laundry Basement
Exterior
Exterior Feature Patio(s)
Garage Garage - Front Entry, Additional Storage Area, Garage Door Opener
Garage Spaces 9.0
Waterfront N
Water Access N
Roof Type Pitched,Shingle
Accessibility None
Porch Patio(s)
Parking Type Detached Garage, Driveway, On Street
Total Parking Spaces 9
Garage Y
Building
Story 2
Sewer Public Sewer
Water Public
Architectural Style Colonial
Level or Stories 2
Additional Building Above Grade, Below Grade
New Construction N
Schools
Elementary Schools Lower Gwynedd
Middle Schools Wissahickn
High Schools Wissahickn
School District Wissahickon
Others
Senior Community No
Tax ID 39-00-02627-286
Ownership Fee Simple
SqFt Source Assessor
Security Features Intercom,Security System
Acceptable Financing Conventional
Listing Terms Conventional
Financing Conventional
Special Listing Condition Standard
Read Less Info
Want to know what your home might be worth? Contact us for a FREE valuation!

Our team is ready to help you sell your home for the highest possible price ASAP

Bought with Stephanie P Harding • BHHS Fox & Roach-Blue Bell

"My job is to find and attract mastery-based agents to the office, protect the culture, and make sure everyone is happy! "







