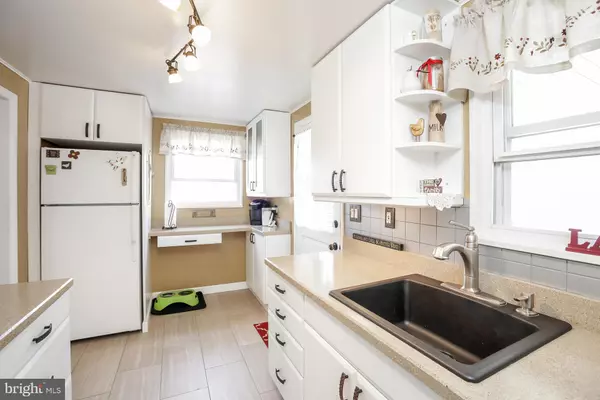$235,000
$235,000
For more information regarding the value of a property, please contact us for a free consultation.
3 Beds
1 Bath
1,128 SqFt
SOLD DATE : 05/15/2019
Key Details
Sold Price $235,000
Property Type Single Family Home
Sub Type Detached
Listing Status Sold
Purchase Type For Sale
Square Footage 1,128 sqft
Price per Sqft $208
Subdivision Roslyn
MLS Listing ID PAMC553854
Sold Date 05/15/19
Style Ranch/Rambler
Bedrooms 3
Full Baths 1
HOA Y/N N
Abv Grd Liv Area 1,128
Originating Board BRIGHT
Year Built 1950
Annual Tax Amount $3,899
Tax Year 2020
Lot Size 0.251 Acres
Acres 0.25
Lot Dimensions 62.00 x 0.00
Property Description
*** Picture Perfect *** Step inside and you re home! You ll know immediately how well this home has been cared for when you first step in. This darling 3 bedroom ranch home sits in a quiet friendly Roslyn neighborhood and is Move-In ready. Priced to sell! Down-size or starter home waiting to welcome new homeowners. The combined living/dining area includes wood built-ins adding extra storage space and newer laminate wood flooring. Recently updated Kitchen. Like your privacy? Exit the back door from the Kitchen to a beautiful, fenced rear yard where you can sit back and sip a cool drink or entertain guests under the covered patio. Home also features some newer carpeting in bedrooms, replacement windows, updated full bathroom, and one car detached garage w/electric garage door opener. Award winning Abington School District; Overlook Elementary. DON T WAIT .this one won t last! Book your tour Today!
Location
State PA
County Montgomery
Area Abington Twp (10630)
Zoning H
Rooms
Other Rooms Living Room, Bedroom 2, Bedroom 3, Kitchen, Bedroom 1
Main Level Bedrooms 3
Interior
Interior Features Attic, Built-Ins, Carpet, Ceiling Fan(s), Combination Dining/Living, Crown Moldings, Kitchen - Galley
Hot Water Oil
Heating Radiant
Cooling Wall Unit
Flooring Ceramic Tile, Laminated, Hardwood
Equipment Built-In Microwave, Built-In Range, Dishwasher, Dryer, Exhaust Fan, Oven/Range - Electric, Refrigerator, Washer/Dryer Stacked
Furnishings No
Fireplace N
Window Features Replacement
Appliance Built-In Microwave, Built-In Range, Dishwasher, Dryer, Exhaust Fan, Oven/Range - Electric, Refrigerator, Washer/Dryer Stacked
Heat Source Oil
Laundry Main Floor
Exterior
Exterior Feature Patio(s)
Parking Features Garage Door Opener, Garage - Front Entry
Garage Spaces 2.0
Fence Wood, Rear
Water Access N
Roof Type Shingle
Accessibility None
Porch Patio(s)
Total Parking Spaces 2
Garage Y
Building
Story 1
Sewer Public Sewer
Water Public
Architectural Style Ranch/Rambler
Level or Stories 1
Additional Building Above Grade, Below Grade
New Construction N
Schools
Elementary Schools Overlook
Middle Schools Abington Junior
High Schools Abington Senior
School District Abington
Others
Senior Community No
Tax ID 30-00-55820-004
Ownership Fee Simple
SqFt Source Estimated
Acceptable Financing Cash, Conventional, FHA, VA
Horse Property N
Listing Terms Cash, Conventional, FHA, VA
Financing Cash,Conventional,FHA,VA
Special Listing Condition Standard
Read Less Info
Want to know what your home might be worth? Contact us for a FREE valuation!

Our team is ready to help you sell your home for the highest possible price ASAP

Bought with Garrett Smith • RE/MAX Action Realty-Horsham
"My job is to find and attract mastery-based agents to the office, protect the culture, and make sure everyone is happy! "







