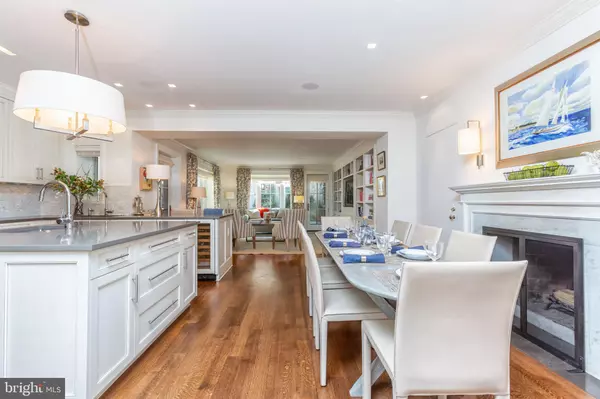$4,400,000
$3,995,000
10.1%For more information regarding the value of a property, please contact us for a free consultation.
4 Beds
6 Baths
4,650 SqFt
SOLD DATE : 05/15/2019
Key Details
Sold Price $4,400,000
Property Type Single Family Home
Sub Type Twin/Semi-Detached
Listing Status Sold
Purchase Type For Sale
Square Footage 4,650 sqft
Price per Sqft $946
Subdivision Kalorama
MLS Listing ID DCDC398630
Sold Date 05/15/19
Style Colonial
Bedrooms 4
Full Baths 4
Half Baths 2
HOA Y/N N
Abv Grd Liv Area 4,650
Originating Board BRIGHT
Year Built 1959
Tax Year 2017
Lot Size 0.379 Acres
Acres 0.38
Property Description
The best in casual family living as well as exquisite space for formal entertaining. Flawless jewel stripped to studs, expanded, and reimagined with limitless custom details and amenities in highest standard of building. Enviable warm and welcoming kitchen/family room with expansive views and direct access to rear garden. First level also includes marble floor center hall, curved staircase with circular skylight, four-level elevator, office, reception room, powder room, and laundry room. Elegance defines living room with sunroom and balcony, dining/library with butler pantry, and powder room. Top two levels include four en-suite bedrooms. Additional features - new extra-wide 2-car garage, exterior rear & front snow and ice melt, new centered front doors and portico, wine cellar, all new double-glazed full-height windows, one gas and two wood fireplaces, underground exterior utility wires, and so, so much more. Nothing has been overlooked.
Location
State DC
County Washington
Zoning R3
Direction North
Interior
Interior Features Breakfast Area, Built-Ins, Butlers Pantry, Carpet, Cedar Closet(s), Central Vacuum, Crown Moldings, Curved Staircase, Dining Area, Elevator, Family Room Off Kitchen, Floor Plan - Open, Floor Plan - Traditional, Formal/Separate Dining Room, Kitchen - Eat-In, Kitchen - Gourmet, Kitchen - Island, Kitchen - Table Space, Primary Bath(s), Pantry, Recessed Lighting, Skylight(s), Sprinkler System, Stall Shower, Store/Office, Upgraded Countertops, Walk-in Closet(s), Water Treat System, WhirlPool/HotTub, Window Treatments, Wine Storage, Wood Floors, Other
Hot Water Multi-tank, Natural Gas
Heating Heat Pump - Gas BackUp
Cooling Central A/C, Energy Star Cooling System, Heat Pump(s), Programmable Thermostat, Zoned
Flooring Carpet, Hardwood, Heated, Marble, Stone
Fireplaces Number 3
Fireplaces Type Fireplace - Glass Doors, Gas/Propane, Insert, Mantel(s), Marble, Screen, Stone
Equipment Built-In Range, Central Vacuum, Commercial Range, Dishwasher, Disposal, Dryer - Front Loading, Dryer - Gas, ENERGY STAR Clothes Washer, Extra Refrigerator/Freezer, Freezer, Icemaker
Fireplace Y
Window Features Double Pane,Energy Efficient,Insulated,Screens,Skylights
Appliance Built-In Range, Central Vacuum, Commercial Range, Dishwasher, Disposal, Dryer - Front Loading, Dryer - Gas, ENERGY STAR Clothes Washer, Extra Refrigerator/Freezer, Freezer, Icemaker
Heat Source Natural Gas
Laundry Has Laundry
Exterior
Garage Additional Storage Area, Garage - Rear Entry, Garage Door Opener, Inside Access, Oversized
Garage Spaces 3.0
Fence Wood
Utilities Available Cable TV, Electric Available, Multiple Phone Lines, Natural Gas Available, Phone Connected, Sewer Available, Water Available
Waterfront N
Water Access N
Roof Type Copper,Slate
Accessibility Elevator, Roll-in Shower, Doors - Swing In, Doors - Lever Handle(s)
Parking Type Detached Garage, Other
Total Parking Spaces 3
Garage Y
Building
Story Other
Sewer Public Sewer
Water Public
Architectural Style Colonial
Level or Stories Other
Additional Building Above Grade, Below Grade
Structure Type Dry Wall
New Construction N
Schools
School District District Of Columbia Public Schools
Others
Senior Community No
Tax ID 2528//0911
Ownership Fee Simple
SqFt Source Assessor
Security Features Carbon Monoxide Detector(s),Electric Alarm,Fire Detection System,Intercom,Main Entrance Lock,Monitored,Motion Detectors,Security System,Smoke Detector,Surveillance Sys
Horse Property N
Special Listing Condition Standard
Read Less Info
Want to know what your home might be worth? Contact us for a FREE valuation!

Our team is ready to help you sell your home for the highest possible price ASAP

Bought with Michael W Rankin • TTR Sotheby's International Realty

"My job is to find and attract mastery-based agents to the office, protect the culture, and make sure everyone is happy! "







