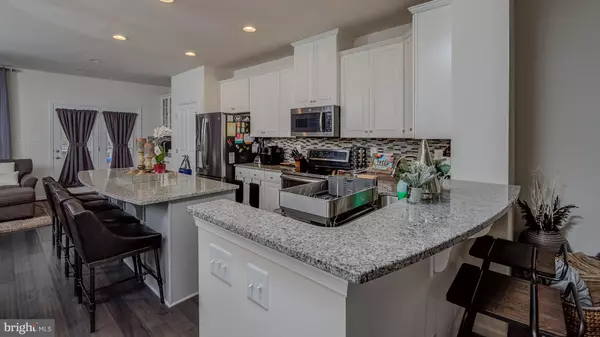$399,999
$399,999
For more information regarding the value of a property, please contact us for a free consultation.
3 Beds
4 Baths
2,296 SqFt
SOLD DATE : 05/13/2019
Key Details
Sold Price $399,999
Property Type Townhouse
Sub Type End of Row/Townhouse
Listing Status Sold
Purchase Type For Sale
Square Footage 2,296 sqft
Price per Sqft $174
Subdivision Bradley Square
MLS Listing ID VAPW433628
Sold Date 05/13/19
Style Colonial,Craftsman
Bedrooms 3
Full Baths 2
Half Baths 2
HOA Fees $83/mo
HOA Y/N Y
Abv Grd Liv Area 1,694
Originating Board BRIGHT
Year Built 2017
Annual Tax Amount $4,525
Tax Year 2018
Lot Size 2,762 Sqft
Acres 0.06
Property Description
BACK ON THE MARKET!Beautifully designed Craftsman Style town home built in 2017 Luxury End-Unit! Main level features: Contemporary Open Concept, wide plank hardwood throughout, Expansive Granite Island Kitchen w/ Stainless Steel Appliances, Morning Rm, Living & Dining Areas, 4 Bedrooms including Lux Master Set (Garden Tub/Sep Shower). Over $60,000 in Upgrade Options added. Tree Deck overlooks Common Area. Located just minutes away from the charming Old Town Manassas, the VRE, and I66; this home is a must see!
Location
State VA
County Prince William
Zoning R6
Rooms
Basement Full
Main Level Bedrooms 3
Interior
Interior Features Breakfast Area, Built-Ins, Crown Moldings, Dining Area, Efficiency, Floor Plan - Open, Formal/Separate Dining Room, Kitchen - Island, Kitchen - Gourmet, Recessed Lighting, Upgraded Countertops, Walk-in Closet(s), Wood Floors
Heating Forced Air
Cooling Central A/C
Fireplaces Number 1
Fireplace Y
Heat Source Electric
Exterior
Parking Features Garage - Front Entry
Garage Spaces 1.0
Fence Fully
Water Access N
View Trees/Woods
Accessibility Level Entry - Main
Attached Garage 1
Total Parking Spaces 1
Garage Y
Building
Story 3+
Sewer Public Sewer
Water Public
Architectural Style Colonial, Craftsman
Level or Stories 3+
Additional Building Above Grade, Below Grade
New Construction N
Schools
Elementary Schools Marshall
Middle Schools Benton
High Schools Osbourn Park
School District Prince William County Public Schools
Others
Senior Community No
Tax ID 7794-77-5844
Ownership Fee Simple
SqFt Source Estimated
Special Listing Condition Standard
Read Less Info
Want to know what your home might be worth? Contact us for a FREE valuation!

Our team is ready to help you sell your home for the highest possible price ASAP

Bought with Mohammed Ilyas sarwari • Green Homes Realty & Property Management Company
"My job is to find and attract mastery-based agents to the office, protect the culture, and make sure everyone is happy! "







