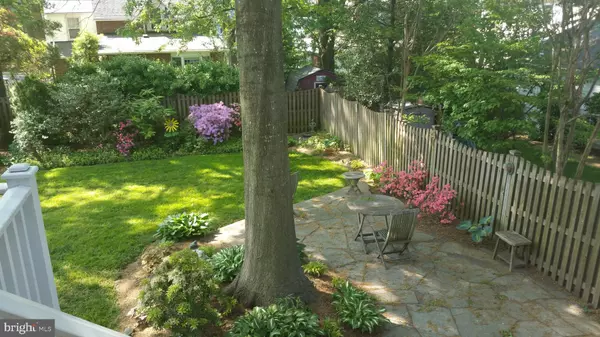$950,000
$950,000
For more information regarding the value of a property, please contact us for a free consultation.
3 Beds
2 Baths
2,332 SqFt
SOLD DATE : 05/14/2019
Key Details
Sold Price $950,000
Property Type Single Family Home
Sub Type Detached
Listing Status Sold
Purchase Type For Sale
Square Footage 2,332 sqft
Price per Sqft $407
Subdivision Leeway
MLS Listing ID VAAR140928
Sold Date 05/14/19
Style Cape Cod
Bedrooms 3
Full Baths 2
HOA Y/N N
Abv Grd Liv Area 2,332
Originating Board BRIGHT
Year Built 1940
Annual Tax Amount $8,585
Tax Year 2018
Lot Size 9,166 Sqft
Acres 0.21
Property Description
Nestled in the lovely Nottingham Elementary school area, this 3 bedroom, 2.5 bath cape cod has been expanded and renovated over the years creating almost 2500 SF of absolute charm!. Spectacular SUN ROOM addition with its walls of windows OVERLOOKS ONE OF THE MOST GORGEOUS FENCED BACKYARDS! KITCHEN RENOVATION includes stainless appliances, granite counters, breakfast area and an adjoining MUD ROOM with washer, dryer, sink, PANTRY CABINET, beverage refrigerator, and coat closet and opens to the back porch and patio area below. A new front entrance was created with charming front porch that opens to the foyer and lovely living room with window walls and fireplace, and it also opens to another deck adorned with an automatic awning for shaded afternoon entertainment. Two large bedrooms up open to a loft area and beautifully renovated hall bath with marble and designer tile. The MAIN LEVEL BEDROOM has adjacent full bath with black and white designer finishes. Lower level has a cozy REC ROOM with wet bar, 1/2 bath, and storage. Nooks and crannies everywhere offer excellent storage.
Location
State VA
County Arlington
Zoning R-6
Rooms
Other Rooms Living Room, Dining Room, Bedroom 2, Bedroom 3, Kitchen, Family Room, Bedroom 1, Office, Bathroom 1, Bathroom 2
Basement Other
Main Level Bedrooms 1
Interior
Interior Features Breakfast Area, Built-Ins, Ceiling Fan(s), Chair Railings, Crown Moldings, Entry Level Bedroom, Floor Plan - Traditional, Formal/Separate Dining Room, Kitchen - Eat-In, Recessed Lighting, Skylight(s), Wet/Dry Bar, Wood Floors
Heating Forced Air, Heat Pump(s), Zoned
Cooling Central A/C, Zoned
Fireplaces Number 2
Equipment Built-In Microwave, Dishwasher, Disposal, Dryer - Front Loading, Extra Refrigerator/Freezer, Refrigerator, Stainless Steel Appliances, Washer - Front Loading
Appliance Built-In Microwave, Dishwasher, Disposal, Dryer - Front Loading, Extra Refrigerator/Freezer, Refrigerator, Stainless Steel Appliances, Washer - Front Loading
Heat Source Natural Gas, Electric
Exterior
Exterior Feature Deck(s), Patio(s)
Water Access N
Accessibility None
Porch Deck(s), Patio(s)
Garage N
Building
Story 3+
Sewer Public Sewer
Water Public
Architectural Style Cape Cod
Level or Stories 3+
Additional Building Above Grade, Below Grade
New Construction N
Schools
Elementary Schools Nottingham
Middle Schools Williamsburg
High Schools Yorktown
School District Arlington County Public Schools
Others
Senior Community No
Tax ID 01-055-005
Ownership Fee Simple
SqFt Source Assessor
Security Features Security System
Special Listing Condition Standard
Read Less Info
Want to know what your home might be worth? Contact us for a FREE valuation!

Our team is ready to help you sell your home for the highest possible price ASAP

Bought with Jason Curry • KW Metro Center
"My job is to find and attract mastery-based agents to the office, protect the culture, and make sure everyone is happy! "







