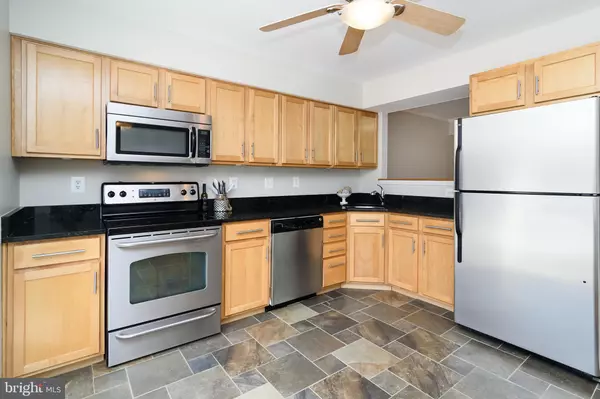$352,000
$344,900
2.1%For more information regarding the value of a property, please contact us for a free consultation.
4 Beds
4 Baths
2,140 SqFt
SOLD DATE : 05/10/2019
Key Details
Sold Price $352,000
Property Type Townhouse
Sub Type Interior Row/Townhouse
Listing Status Sold
Purchase Type For Sale
Square Footage 2,140 sqft
Price per Sqft $164
Subdivision Woodland Village
MLS Listing ID MDHW100001
Sold Date 05/10/19
Style Colonial
Bedrooms 4
Full Baths 3
Half Baths 1
HOA Fees $86/mo
HOA Y/N Y
Abv Grd Liv Area 1,440
Originating Board BRIGHT
Year Built 1992
Annual Tax Amount $4,715
Tax Year 2018
Lot Size 1,600 Sqft
Acres 0.04
Property Description
Must see remodeled 4 bedroom, 3.5 bath town home in sought after Woodland Village, Ellicott City! New HVAC (2014) and water heater (2018). Remodeled kitchen w/maple cabinets, granite counters, tile floors and upgraded stainless steel appliances. Gleaming hardwoods in living room and dining room. Sunken living room w/wood burning fireplace and dual sliders to rear deck. Master suite w/soaring vaulted ceilings and walk-in closet. En suite master bathroom w/walk-in shower and separate soaking tub. Fully finished lower level w/4th bedroom, 3rd full bathroom and huge rec room w/walk-up to rear yard. Replaced main water line to home (2018). All freshly painted w/designer colors and brand new carpeting. HOA fees include exterior siding painting, pool, playground and tennis courts. A commuter's dream...minutes to I-95.
Location
State MD
County Howard
Zoning RSA8
Rooms
Other Rooms Living Room, Dining Room, Primary Bedroom, Bedroom 2, Bedroom 3, Bedroom 4, Kitchen, Family Room
Basement Full, Fully Finished, Walkout Stairs
Interior
Interior Features Attic, Carpet, Ceiling Fan(s), Crown Moldings, Floor Plan - Open, Kitchen - Eat-In, Kitchen - Table Space, Upgraded Countertops, Wood Floors
Hot Water Electric
Heating Heat Pump(s)
Cooling Central A/C, Ceiling Fan(s)
Flooring Hardwood, Carpet, Ceramic Tile
Fireplaces Number 1
Fireplaces Type Fireplace - Glass Doors, Wood
Equipment Built-In Microwave, Dishwasher, Disposal, Dryer, Oven/Range - Electric, Refrigerator, Washer, Water Heater
Fireplace Y
Window Features Double Pane,Screens
Appliance Built-In Microwave, Dishwasher, Disposal, Dryer, Oven/Range - Electric, Refrigerator, Washer, Water Heater
Heat Source Electric
Laundry Lower Floor
Exterior
Exterior Feature Deck(s)
Utilities Available Cable TV, Fiber Optics Available
Amenities Available Common Grounds, Jog/Walk Path, Meeting Room, Picnic Area, Pool - Outdoor, Recreational Center, Tennis Courts, Swimming Pool
Water Access N
Accessibility None
Porch Deck(s)
Garage N
Building
Lot Description Backs - Open Common Area, Landscaping
Story 3+
Sewer Public Sewer
Water Public
Architectural Style Colonial
Level or Stories 3+
Additional Building Above Grade, Below Grade
Structure Type 9'+ Ceilings,Cathedral Ceilings,Vaulted Ceilings
New Construction N
Schools
Elementary Schools Bellows Spring
Middle Schools Mayfield Woods
High Schools Long Reach
School District Howard County Public School System
Others
HOA Fee Include Common Area Maintenance,Management,Reserve Funds,Pool(s)
Senior Community No
Tax ID 1401223623
Ownership Fee Simple
SqFt Source Assessor
Acceptable Financing FHA, Conventional, VA
Listing Terms FHA, Conventional, VA
Financing FHA,Conventional,VA
Special Listing Condition Standard
Read Less Info
Want to know what your home might be worth? Contact us for a FREE valuation!

Our team is ready to help you sell your home for the highest possible price ASAP

Bought with William J Shaver • RE/MAX Realty Centre, Inc.
"My job is to find and attract mastery-based agents to the office, protect the culture, and make sure everyone is happy! "







