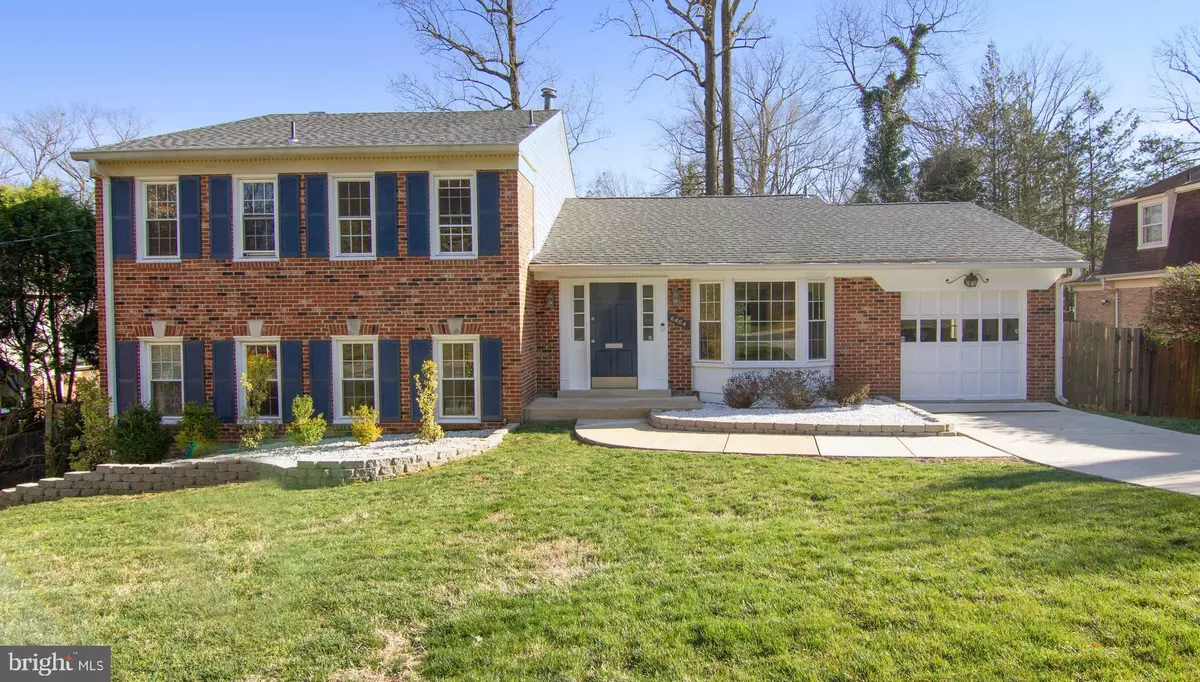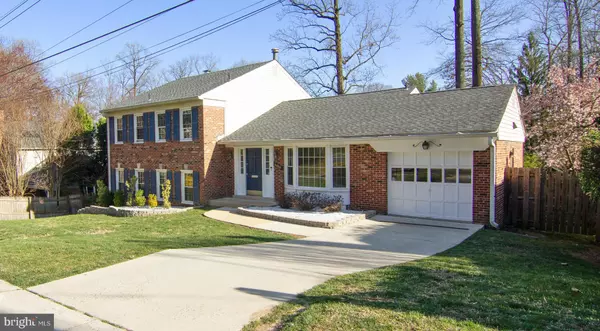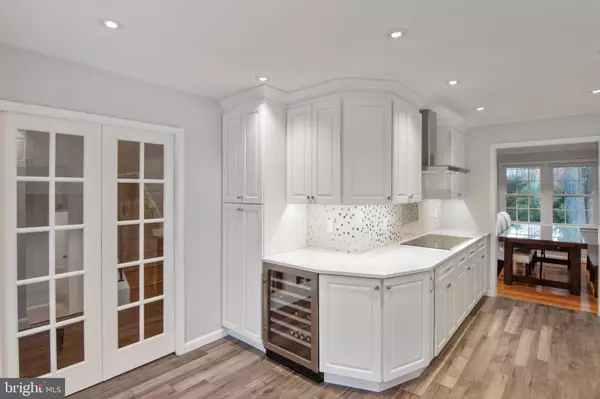$870,000
$869,900
For more information regarding the value of a property, please contact us for a free consultation.
5 Beds
3 Baths
2,662 SqFt
SOLD DATE : 05/07/2019
Key Details
Sold Price $870,000
Property Type Single Family Home
Sub Type Detached
Listing Status Sold
Purchase Type For Sale
Square Footage 2,662 sqft
Price per Sqft $326
Subdivision Green Tree Manor
MLS Listing ID MDMC625024
Sold Date 05/07/19
Style Split Level
Bedrooms 5
Full Baths 2
Half Baths 1
HOA Y/N N
Abv Grd Liv Area 2,262
Originating Board BRIGHT
Year Built 1970
Annual Tax Amount $8,422
Tax Year 2019
Lot Size 7,297 Sqft
Acres 0.17
Property Description
Absolutely Stunning Renovation of this Spacious Detached 4-Level Brick Home with Garage and Fantastic Back Yard in Bethesda. Main Level Features Kitchen with 42" White Cabinets, White Quartz Countertops, Bosch Appliances including Wall Oven, Cooktop with Range Hood, Samsung 4-Door Fridge, Wine Cooler, Glass Tile Backsplash, Recessed Lights, Crown Molding & Recessed Lights and includes a Breakfast Area. Kitchen Opens to Separate Light-Filled Dining Room & Spacious Living Room Overlooking the Back Yard. Upper Floor Features Master Suite with Contemporary Bath including Multiple Shower Jets, Glass Doors and Imported Tile, plus a Walk-in Closet. Upper Floor Continues to include 3 additional Generously-Sized Bedrooms, and an Upgraded Hall Bath with Beautiful Finishes. Ground Level Includes an Additional Bedroom (Bedroom #5), Powder Room, and a Spacious Family Room with Wood-Burning Fireplace, which Steps out onto the Deck and Continues to the Private Back Yard. Lower Level Features a Rec Room (Great for Entertaining, Storage, Laundry) and More. Recent Upgrades include New Roof with Architectural Shingles (3 Yrs), New HVAC (1 Yr), Double Pane Vinyl Windows (5 Yrs) Generator, Wide Tiled Floor in the kitchen and wood flooring on 1st and 2nd floor.
Location
State MD
County Montgomery
Zoning R90
Direction North
Rooms
Basement Full, Heated, Outside Entrance, Walkout Level, Fully Finished
Interior
Interior Features Breakfast Area, Floor Plan - Open, Formal/Separate Dining Room, Kitchen - Gourmet, Kitchen - Table Space, Primary Bath(s), Recessed Lighting, Walk-in Closet(s), Wood Stove
Hot Water Natural Gas
Heating Forced Air
Cooling Central A/C
Fireplaces Number 1
Fireplaces Type Wood, Screen, Mantel(s)
Equipment Built-In Microwave, Cooktop, Dishwasher, Disposal, Dryer, Exhaust Fan, Oven - Wall, Refrigerator, Stainless Steel Appliances, Washer, Water Heater
Furnishings No
Fireplace Y
Window Features Double Pane,Energy Efficient,Screens,Vinyl Clad
Appliance Built-In Microwave, Cooktop, Dishwasher, Disposal, Dryer, Exhaust Fan, Oven - Wall, Refrigerator, Stainless Steel Appliances, Washer, Water Heater
Heat Source Natural Gas
Laundry Dryer In Unit, Washer In Unit
Exterior
Exterior Feature Deck(s)
Parking Features Garage - Front Entry
Garage Spaces 3.0
Fence Fully, Wood
Utilities Available Fiber Optics Available, Natural Gas Available, Phone Available, Water Available, Sewer Available, Electric Available
Water Access N
Roof Type Asphalt,Shingle
Accessibility Other
Porch Deck(s)
Attached Garage 1
Total Parking Spaces 3
Garage Y
Building
Story 3+
Sewer Public Sewer
Water Public
Architectural Style Split Level
Level or Stories 3+
Additional Building Above Grade, Below Grade
New Construction N
Schools
Elementary Schools Wyngate
Middle Schools North Bethesda
High Schools Walter Johnson
School District Montgomery County Public Schools
Others
Senior Community No
Tax ID 160700658110
Ownership Fee Simple
SqFt Source Estimated
Security Features Main Entrance Lock,Electric Alarm,Smoke Detector,Security System
Acceptable Financing Conventional, FHA, Cash, Other
Horse Property N
Listing Terms Conventional, FHA, Cash, Other
Financing Conventional,FHA,Cash,Other
Special Listing Condition Standard
Read Less Info
Want to know what your home might be worth? Contact us for a FREE valuation!

Our team is ready to help you sell your home for the highest possible price ASAP

Bought with Steven Chang • Long & Foster Real Estate, Inc.
"My job is to find and attract mastery-based agents to the office, protect the culture, and make sure everyone is happy! "







