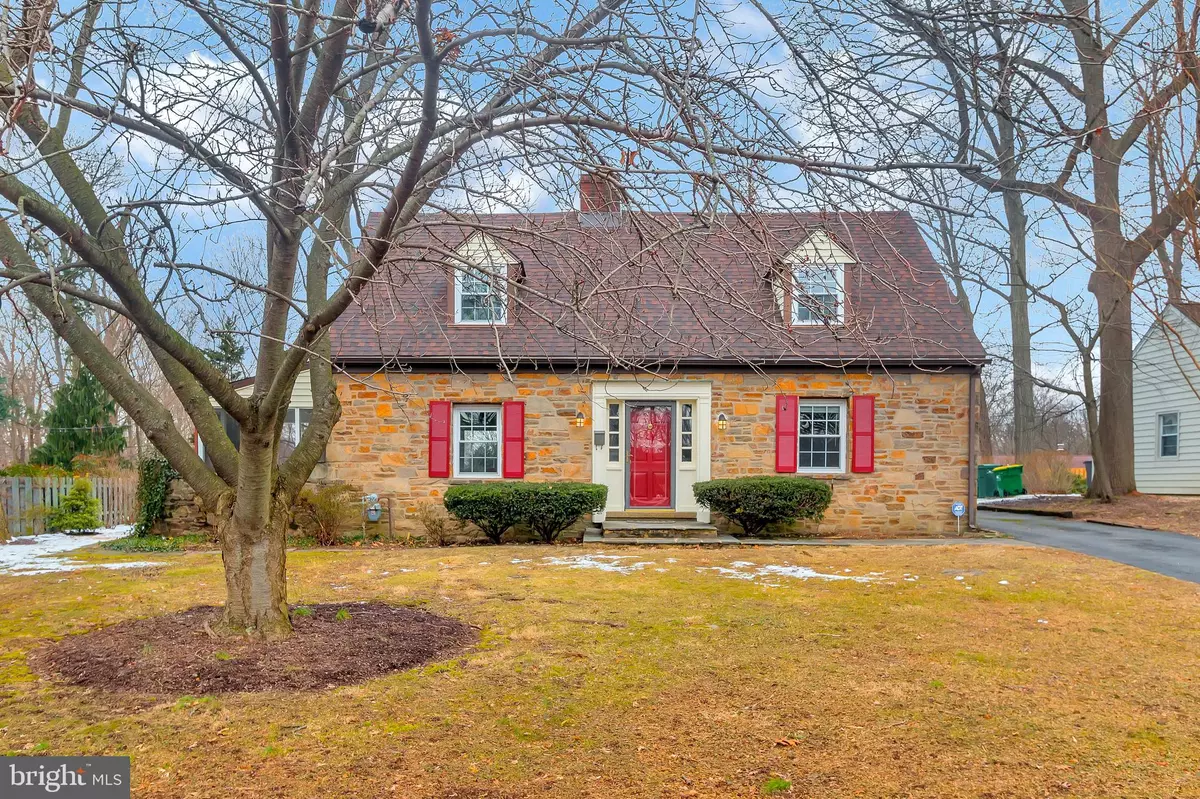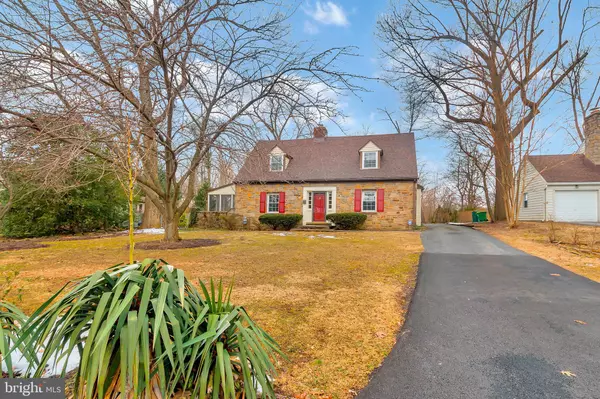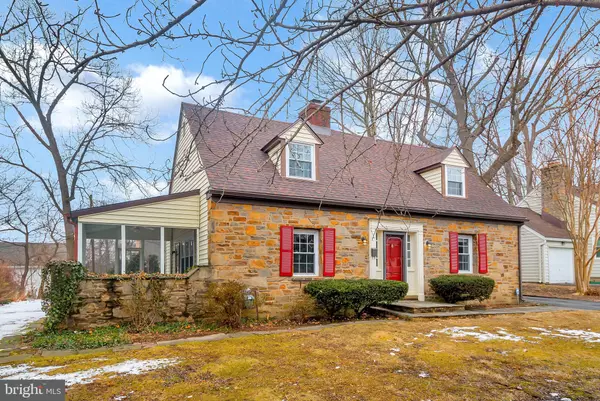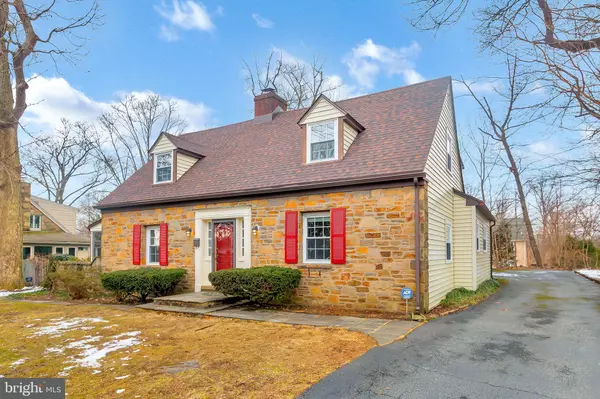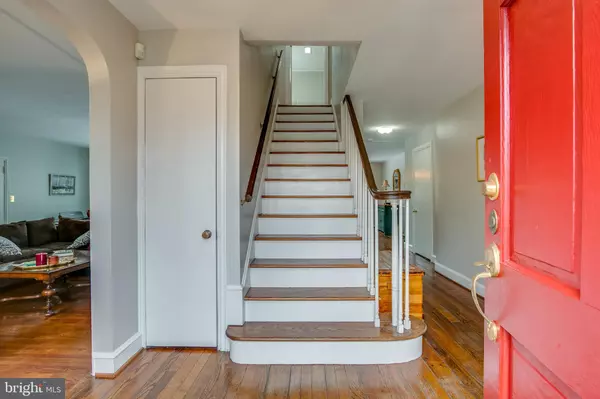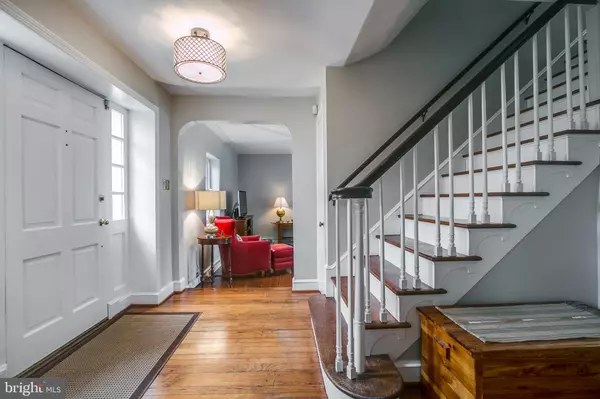$335,000
$335,000
For more information regarding the value of a property, please contact us for a free consultation.
3 Beds
3 Baths
2,400 SqFt
SOLD DATE : 04/08/2019
Key Details
Sold Price $335,000
Property Type Single Family Home
Sub Type Detached
Listing Status Sold
Purchase Type For Sale
Square Footage 2,400 sqft
Price per Sqft $139
Subdivision Edgewood Hills
MLS Listing ID DENC416174
Sold Date 04/08/19
Style Cape Cod
Bedrooms 3
Full Baths 2
Half Baths 1
HOA Y/N N
Abv Grd Liv Area 2,400
Originating Board BRIGHT
Year Built 1940
Annual Tax Amount $3,197
Tax Year 2018
Lot Size 0.280 Acres
Acres 0.28
Property Description
Welcome to this classic stone cape cod style home tucked away on a quiet tree-lined street in the sought-after community of Edgewood Hills. The community, one of the first custom home communities built in North Wilmington, was established 1937. As you enter into this well maintained home loaded with charm and character, you will immediately notice the beautiful hardwood floors throughout the home. On the right you will find a Den or inviting main level bedroom with an ensuite powder room. Step to the left into a bright spacious living room with a wood-burning fireplace. Continue on into the inviting dining room and through the doorway into the eat-in kitchen with granite counters, stainless steel appliance, beautiful dark hardwood floors and butler s pantry. From the kitchen, exit via the walkway to a 2 car garage with a huge walk-up workspace or a great location for a future office or game room. On the second floor find 3 bedrooms and 2 full baths. There is a roomy master bedroom with ensuite bath, a spacious bedroom with a wall of built-in cabinet and a 3rd bedroom that has two separate closets, a hall cedar closet and a 2nd full bath. One notable feature is a BRAND new roof, and heating system that is less than 5 years old. Enjoy serene outdoor space including a screen in side porch with access off the living room, back deck, tall trees and mature plantings that will provide beautiful flowers to view throughout the spring and summer season. This desirable location is just a block off Brandywine Boulevard and within walking distance to Historic Bellefonte, Bellevue State Park. I-495 access offering easy commute to Philadelphia and points south and minutes to RT 202 corridor! A MUST SEE, Don t wait to tour this wonderful home.
Location
State DE
County New Castle
Area Brandywine (30901)
Zoning NC10
Rooms
Other Rooms Living Room, Dining Room, Primary Bedroom, Bedroom 2, Bedroom 3, Kitchen, Laundry, Office, Bathroom 1, Primary Bathroom, Half Bath, Screened Porch
Interior
Interior Features Attic, Built-Ins, Butlers Pantry, Carpet, Cedar Closet(s), Ceiling Fan(s), Chair Railings, Floor Plan - Traditional, Formal/Separate Dining Room, Kitchen - Eat-In, Primary Bath(s), Stall Shower, Wood Floors
Hot Water Natural Gas
Heating Forced Air
Cooling Central A/C
Flooring Carpet, Ceramic Tile, Hardwood, Tile/Brick
Fireplaces Number 1
Fireplaces Type Mantel(s)
Equipment Built-In Range, Dishwasher, Disposal, Dryer, Microwave, Refrigerator, Stainless Steel Appliances, Washer, Water Heater
Fireplace Y
Appliance Built-In Range, Dishwasher, Disposal, Dryer, Microwave, Refrigerator, Stainless Steel Appliances, Washer, Water Heater
Heat Source Electric, Natural Gas
Laundry Main Floor
Exterior
Parking Features Garage - Side Entry, Garage Door Opener
Garage Spaces 6.0
Water Access N
Roof Type Pitched,Shingle
Accessibility None
Total Parking Spaces 6
Garage Y
Building
Story 1.5
Sewer Public Sewer
Water Public
Architectural Style Cape Cod
Level or Stories 1.5
Additional Building Above Grade, Below Grade
Structure Type Paneled Walls
New Construction N
Schools
School District Brandywine
Others
Senior Community No
Tax ID 06-145.00-082
Ownership Fee Simple
SqFt Source Estimated
Security Features Monitored,Security System,Smoke Detector
Special Listing Condition Standard
Read Less Info
Want to know what your home might be worth? Contact us for a FREE valuation!

Our team is ready to help you sell your home for the highest possible price ASAP

Bought with Brian Spangler • BHHS Fox & Roach-Chadds Ford
"My job is to find and attract mastery-based agents to the office, protect the culture, and make sure everyone is happy! "


