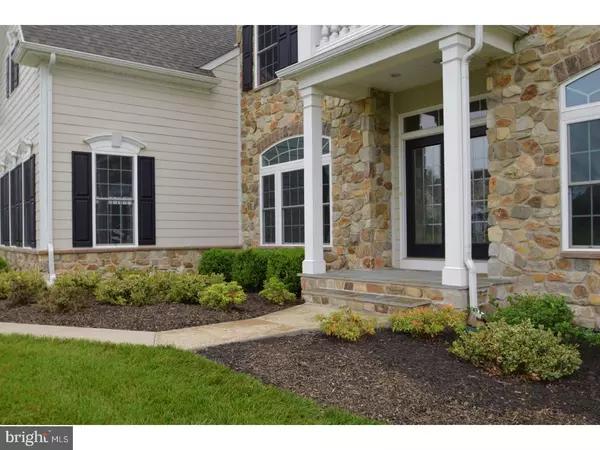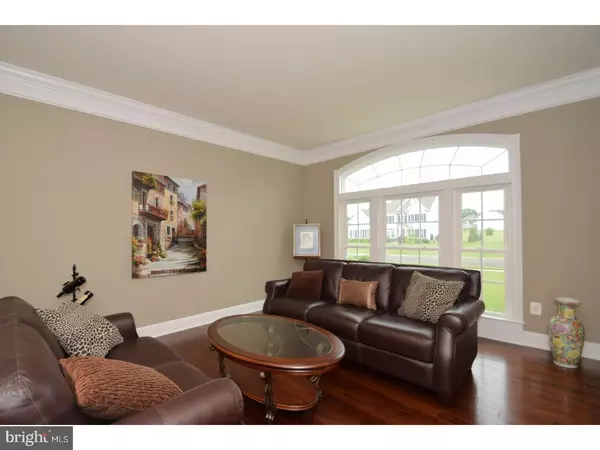$800,000
$800,000
For more information regarding the value of a property, please contact us for a free consultation.
4 Beds
4 Baths
4,298 SqFt
SOLD DATE : 05/10/2019
Key Details
Sold Price $800,000
Property Type Single Family Home
Sub Type Detached
Listing Status Sold
Purchase Type For Sale
Square Footage 4,298 sqft
Price per Sqft $186
Subdivision Poets Walk
MLS Listing ID 1001929328
Sold Date 05/10/19
Style Colonial
Bedrooms 4
Full Baths 3
Half Baths 1
HOA Fees $370/mo
HOA Y/N Y
Abv Grd Liv Area 4,298
Originating Board TREND
Year Built 2013
Annual Tax Amount $14,398
Tax Year 2018
Lot Size 10,890 Sqft
Acres 0.61
Lot Dimensions 120X222
Property Description
Classic colonial meets refined elegance. At last, a home befitting your fine taste. From the stunning stone front and glass front doors to the wonderful wall of windows in the family room, you will love this light filled home. No expense has been spared. The first level has a tasteful, neutral color palette, upgraded base and triple crown molding and glistening mahogany floors throughout. The butler's pantry leads to the immaculate kitchen with 42 inch cabinets, endless granite counter tops and an over-sized island. The open floor plan allows for plenty of conversation while entertaining in this home. Shakespeare wrote that "All is well that ends well". The family room with the aforementioned wall of windows provides glorious views of the sunset each evening ensuring that each day will end not only very well but, beautifully too. Travel upstairs by either the front or back staircase to find the enormous master suite with tray ceiling, two spacious walk in closets and full bath featuring his and her vanities, soaking tub and a two person frame-less glass enclosed shower with dual shower heads. There is a princess suite with full bath and large walk in closet, two additional bedrooms and a full hall bathroom on the upper level. The basement is approximately 60% finished with the remaining 40% providing plenty of space for storage. Exit the well lit basement through french doors leading to the back yard. Homeowner's Association Fee covers mowing of all the lawns in the neighborhood, shoveling snow from the driveway and front walk right up to your front door and maintenance of the beautiful specimen plants in the common areas throughout the neighborhood.
Location
State PA
County Bucks
Area Northampton Twp (10131)
Zoning R1
Direction East
Rooms
Other Rooms Living Room, Dining Room, Primary Bedroom, Bedroom 2, Bedroom 3, Kitchen, Family Room, Bedroom 1, Other, Attic
Basement Full, Outside Entrance
Interior
Interior Features Primary Bath(s), Kitchen - Island, Butlers Pantry, Dining Area
Hot Water Electric
Heating Forced Air
Cooling Central A/C
Flooring Wood, Fully Carpeted, Tile/Brick
Fireplaces Number 1
Equipment Built-In Range, Oven - Wall, Dishwasher, Refrigerator, Disposal, Built-In Microwave
Fireplace Y
Appliance Built-In Range, Oven - Wall, Dishwasher, Refrigerator, Disposal, Built-In Microwave
Heat Source Natural Gas
Laundry Main Floor
Exterior
Garage Inside Access
Garage Spaces 6.0
Utilities Available Cable TV
Waterfront N
Water Access N
Roof Type Pitched,Shingle
Accessibility None
Parking Type On Street, Driveway, Attached Garage, Other
Attached Garage 3
Total Parking Spaces 6
Garage Y
Building
Lot Description Level, Open
Story 2
Foundation Concrete Perimeter
Sewer Public Sewer
Water Public
Architectural Style Colonial
Level or Stories 2
Additional Building Above Grade
Structure Type 9'+ Ceilings
New Construction N
Schools
Elementary Schools Maureen M Welch
High Schools Council Rock High School South
School District Council Rock
Others
HOA Fee Include Lawn Maintenance,Snow Removal,Parking Fee
Senior Community No
Tax ID 31-005-003-048
Ownership Fee Simple
SqFt Source Assessor
Special Listing Condition Standard
Read Less Info
Want to know what your home might be worth? Contact us for a FREE valuation!

Our team is ready to help you sell your home for the highest possible price ASAP

Bought with Jacqueline M Jumper • Keller Williams Real Estate-Doylestown

"My job is to find and attract mastery-based agents to the office, protect the culture, and make sure everyone is happy! "







