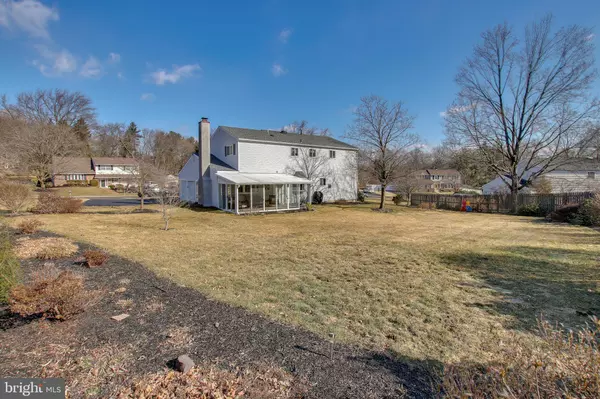$451,000
$449,900
0.2%For more information regarding the value of a property, please contact us for a free consultation.
4 Beds
3 Baths
2,504 SqFt
SOLD DATE : 04/26/2019
Key Details
Sold Price $451,000
Property Type Single Family Home
Sub Type Detached
Listing Status Sold
Purchase Type For Sale
Square Footage 2,504 sqft
Price per Sqft $180
Subdivision Stonehurst
MLS Listing ID PABU443844
Sold Date 04/26/19
Style Colonial
Bedrooms 4
Full Baths 2
Half Baths 1
HOA Y/N N
Abv Grd Liv Area 2,504
Originating Board BRIGHT
Year Built 1970
Annual Tax Amount $6,893
Tax Year 2018
Lot Size 0.504 Acres
Acres 0.5
Lot Dimensions 125.00 x irr.
Property Description
Here it is!! Fantastic Center Hall Colonial in Southampton, Stone Hurst . Shows like a sample home. Most of the house has been remodeled using the highest quality materials and workmanship! Gorgeous maintenance-free exterior with newer roof (2012), vinyl siding, thermo insulated windows. Property has beautiful landscaping, trees and shrubs. Enter through the leaded glass front door with side lights, to foyer with ceramic tile floor. The Living Room boasts a large bay window, hardwood floors and neutral colors, connecting to the formal Dining Room with the same hardwood floors and chair rail. Incredible Gourmet Kitchen with custom cabinets and granite island, breakfast area surrounded by more wall cabinets, and another bay window. Top-of-the-line stainless steel appliances and recessed lighting. The wall opening between the kitchen and family room was fully opened, connecting the flow. Step down to the warm, inviting family room, with brick fireplace, recessed lighting, and ceiling fan. This connects to an all glass Florida Room (20x14) enjoyable much of the year. Laundry room has several wall cabinets, sink and rear door to driveway. Powder room and access to 2-car garage with remote door openers. Continue upstairs to spacious 2nd floor landing, including more hardwood flooring. The Master Bedroom has wall-to-wall carpet, a great walk-in closet with window. The Master bath was renovated in 2013, and includes a full glass shower, ceramic tile, granite top vanity, and is beautiful. Also, three more spacious bedrooms with hardwood floors complete the 2nd floor, and a remodeled hall bath with double bowl sink.This home includes a full finished basement, great for kids play room. Value-added features: Roof new in 2012, kitchen remodeled in 2014, Master Bath remodeled in 2013, Hall Bath remodeled in 2012, upgraded electrical panel in 2006, insulated windows, vinyl siding, and replaced garage doors, hot water heater replaced in 2015, Lenox high efficiency,2 stage gas heater and C/A replaced 2015. And some new carpet.
Location
State PA
County Bucks
Area Upper Southampton Twp (10148)
Zoning R2
Rooms
Other Rooms Living Room, Dining Room, Primary Bedroom, Bedroom 2, Bedroom 3, Bedroom 4, Kitchen, Family Room, Foyer, Laundry, Solarium, Bathroom 2, Primary Bathroom, Half Bath
Basement Partial, Full, Fully Finished
Interior
Heating Forced Air
Cooling Central A/C
Fireplaces Number 1
Fireplaces Type Brick
Fireplace Y
Heat Source Natural Gas
Exterior
Garage Garage - Side Entry, Garage Door Opener
Garage Spaces 2.0
Utilities Available Cable TV, Electric Available, Natural Gas Available
Waterfront N
Water Access N
Roof Type Architectural Shingle
Accessibility None
Parking Type Attached Garage, Driveway
Attached Garage 2
Total Parking Spaces 2
Garage Y
Building
Story 2
Sewer Public Sewer
Water Public
Architectural Style Colonial
Level or Stories 2
Additional Building Above Grade, Below Grade
New Construction N
Schools
School District Centennial
Others
Senior Community No
Tax ID 48-010-106
Ownership Fee Simple
SqFt Source Assessor
Acceptable Financing Cash, Conventional
Listing Terms Cash, Conventional
Financing Cash,Conventional
Special Listing Condition Standard
Read Less Info
Want to know what your home might be worth? Contact us for a FREE valuation!

Our team is ready to help you sell your home for the highest possible price ASAP

Bought with John Spognardi • RE/MAX Signature

"My job is to find and attract mastery-based agents to the office, protect the culture, and make sure everyone is happy! "







