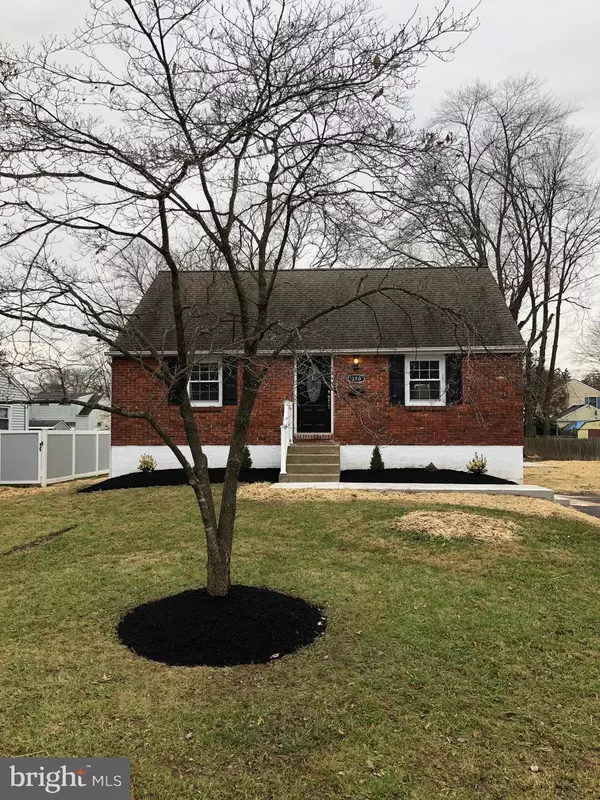$310,000
$310,000
For more information regarding the value of a property, please contact us for a free consultation.
4 Beds
3 Baths
1,950 SqFt
SOLD DATE : 01/18/2019
Key Details
Sold Price $310,000
Property Type Single Family Home
Sub Type Detached
Listing Status Sold
Purchase Type For Sale
Square Footage 1,950 sqft
Price per Sqft $158
Subdivision Speedway
MLS Listing ID PABU203866
Sold Date 01/18/19
Style Cape Cod
Bedrooms 4
Full Baths 2
Half Baths 1
HOA Y/N N
Abv Grd Liv Area 1,500
Originating Board BRIGHT
Year Built 1964
Annual Tax Amount $3,505
Tax Year 2018
Lot Size 0.284 Acres
Acres 0.28
Lot Dimensions 75x165
Property Description
Beautiful freshly renovated cape cod style home in the Warminster speedway development. Most everything inside is new. Top quality Shrock kitchen cabinets and vanities with exquisite granite tops. Flooring is Bruce engineered hardwood in the living room, wall to wall carpet in all bedrooms, waterproof laminate in the basement and tile in the baths and kitchen. Entire home has new raised panel doors and new colonial trim along with crown molding in the living room. Heating system in a new Goodman heat pump with A/C and new ducting. Large newly installed driveway with easy parking for 4 cars. Large concrete patio was installed for outdoor entertaining. Windows were replaced with Simonton, vinyl low E, tilt sash. This is a short list of all the work done to this home. Come see before it sells.
Location
State PA
County Bucks
Area Warminster Twp (10149)
Zoning R3
Direction Northeast
Rooms
Other Rooms Living Room, Bedroom 2, Bedroom 4, Kitchen, Basement, Bedroom 1, Bathroom 1, Bathroom 2, Bathroom 3
Basement Full, Drainage System, Heated, Partially Finished, Sump Pump, Walkout Stairs
Main Level Bedrooms 2
Interior
Interior Features Carpet, Ceiling Fan(s), Combination Kitchen/Dining, Crown Moldings, Floor Plan - Traditional, Kitchen - Eat-In, Recessed Lighting, Wood Floors
Hot Water Electric
Heating Forced Air
Cooling Central A/C
Flooring Carpet, Ceramic Tile, Hardwood, Laminated
Equipment Built-In Microwave, Dishwasher, Disposal, Oven - Self Cleaning
Furnishings No
Fireplace N
Window Features Energy Efficient
Appliance Built-In Microwave, Dishwasher, Disposal, Oven - Self Cleaning
Heat Source Electric
Laundry Basement
Exterior
Exterior Feature Patio(s)
Garage Spaces 4.0
Fence Picket, Vinyl, Wood
Waterfront N
Water Access N
Roof Type Architectural Shingle
Street Surface Black Top
Accessibility None
Porch Patio(s)
Road Frontage Boro/Township
Parking Type Driveway
Total Parking Spaces 4
Garage N
Building
Lot Description Level
Story 2
Foundation Block
Sewer Public Sewer
Water Public
Architectural Style Cape Cod
Level or Stories 2
Additional Building Above Grade, Below Grade
Structure Type Dry Wall
New Construction N
Schools
Elementary Schools Mcdonald
Middle Schools Log College
High Schools William Tennent
School District Centennial
Others
Senior Community No
Tax ID 49-019-192-001
Ownership Fee Simple
SqFt Source Assessor
Acceptable Financing Cash, Conventional, FHA
Horse Property N
Listing Terms Cash, Conventional, FHA
Financing Cash,Conventional,FHA
Special Listing Condition Standard
Read Less Info
Want to know what your home might be worth? Contact us for a FREE valuation!

Our team is ready to help you sell your home for the highest possible price ASAP

Bought with John Pagano • Philadelphia Real Estate Professionals

"My job is to find and attract mastery-based agents to the office, protect the culture, and make sure everyone is happy! "







