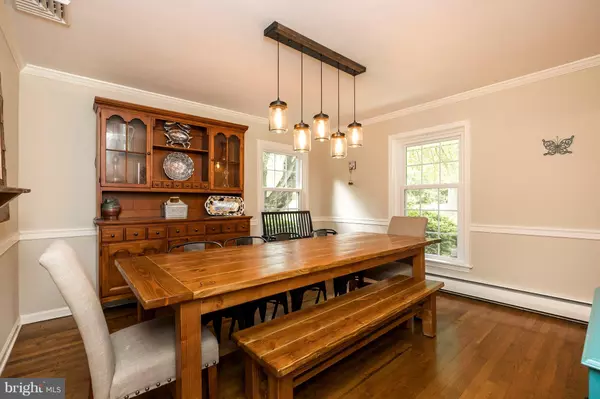$560,000
$550,000
1.8%For more information regarding the value of a property, please contact us for a free consultation.
4 Beds
3 Baths
2,702 SqFt
SOLD DATE : 04/29/2019
Key Details
Sold Price $560,000
Property Type Single Family Home
Sub Type Detached
Listing Status Sold
Purchase Type For Sale
Square Footage 2,702 sqft
Price per Sqft $207
Subdivision Stonehenge
MLS Listing ID PACT285310
Sold Date 04/29/19
Style Traditional,Colonial
Bedrooms 4
Full Baths 2
Half Baths 1
HOA Y/N N
Abv Grd Liv Area 2,702
Originating Board BRIGHT
Year Built 1963
Annual Tax Amount $5,975
Tax Year 2018
Lot Size 1.000 Acres
Acres 1.0
Property Description
This classic, all brick home is nicely sited on its one acre lot with a grassy sweep of lawn out front and in back and bordered with a mature stand of trees. Inside you will find a convenient layout with mellowed hardwood floors throughout. The formal spaces are large and lend themselves to gathering. The den/study off the kitchen is a cozy spot to retreat for a quiet moment. This room also opens onto our favorite room - the family room. It's accented with a brick wall and windows all around, wrapping the views outside in. A glass door opens onto a large deck with a view out back, the perfect take out. The kitchen will satisfy your need for efficiency and is outfitted with plenty of cabinetry and work space and a convenient island for casual meals. You will love the first floor laundry/mudroom with its built-ins and storage. A convenient door leads to the backyard. Retreat upstairs to the private spaces and more of those beautiful hardwoods. The spacious master bedroom has a ceiling fan, walk-in closet and en suite. There are three bright and spacious secondary bedrooms and a hall bath. Situated in coveted Stonehenge and serviced by the award winning Great Valley School District. Walk or bike to the Farmer's Market in downtown Malvern, the park, shops and restaurants. Convenient to the Malvern train station. This one hums "home" in the background.
Location
State PA
County Chester
Area Willistown Twp (10354)
Zoning R1
Rooms
Other Rooms Living Room, Dining Room, Primary Bedroom, Bedroom 2, Bedroom 3, Bedroom 4, Kitchen, Family Room, Den, Basement
Basement Full
Interior
Heating Hot Water
Cooling None
Fireplaces Number 2
Fireplace Y
Heat Source Oil
Exterior
Garage Garage - Side Entry
Garage Spaces 2.0
Waterfront N
Water Access N
Roof Type Shingle
Accessibility None
Parking Type Attached Garage
Attached Garage 2
Total Parking Spaces 2
Garage Y
Building
Story 2
Sewer On Site Septic
Water Public
Architectural Style Traditional, Colonial
Level or Stories 2
Additional Building Above Grade, Below Grade
New Construction N
Schools
Elementary Schools Sugartown
Middle Schools Great Valley M.S.
High Schools Great Valley
School District Great Valley
Others
Senior Community No
Tax ID 54-02 -0044.6100
Ownership Fee Simple
SqFt Source Assessor
Acceptable Financing Conventional, Cash
Listing Terms Conventional, Cash
Financing Conventional,Cash
Special Listing Condition Standard
Read Less Info
Want to know what your home might be worth? Contact us for a FREE valuation!

Our team is ready to help you sell your home for the highest possible price ASAP

Bought with Deborah E Dorsey • BHHS Fox & Roach-Rosemont

"My job is to find and attract mastery-based agents to the office, protect the culture, and make sure everyone is happy! "







