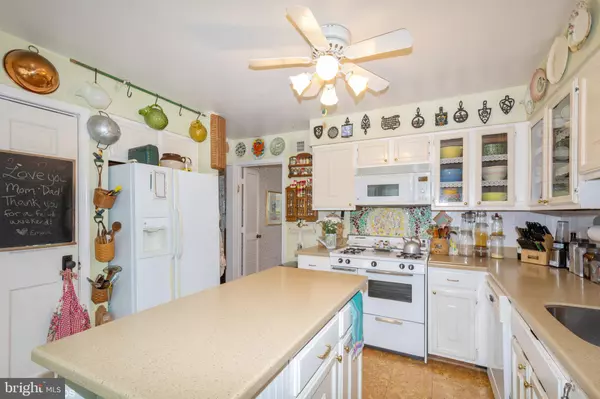$621,000
$614,900
1.0%For more information regarding the value of a property, please contact us for a free consultation.
4 Beds
4 Baths
2,752 SqFt
SOLD DATE : 05/03/2019
Key Details
Sold Price $621,000
Property Type Single Family Home
Sub Type Detached
Listing Status Sold
Purchase Type For Sale
Square Footage 2,752 sqft
Price per Sqft $225
Subdivision Lakewood Hills
MLS Listing ID VAFX1000562
Sold Date 05/03/19
Style Colonial
Bedrooms 4
Full Baths 3
Half Baths 1
HOA Y/N N
Abv Grd Liv Area 2,422
Originating Board BRIGHT
Year Built 1975
Annual Tax Amount $6,954
Tax Year 2019
Lot Size 0.262 Acres
Acres 0.26
Property Description
Fantastic opportunity to own this great 4BR, 3.5 bath home in one of the most popular areas in Springfield. Enter into a wide, open foyer flanked by formal living and dining rooms. The kitchen has a center island, eating space, and a large pantry. The family room has a gas fireplace and opens to a big 3-season room with new floors. A bonus storage/mud room and separate laundry room are also on the main level. Upstairs are 4 generous-size bedrooms, and a recently renovated master bathroom. The lower level is finished with a rec room, private office, bathroom, and also has a storage area. Many "extras" added such as new/additional windows, skylight, built-ins, garage doors, and more. Outside features a beautifully-landscaped yard, welcoming front porch, stone patio in a fully-fenced backyard - which is designated a "certified wildlife habitat" by the National Wildlife Association. Close to transportation options, schools, shopping, and more. Hurry!
Location
State VA
County Fairfax
Zoning 131
Direction Northwest
Rooms
Other Rooms Living Room, Dining Room, Primary Bedroom, Bedroom 2, Bedroom 3, Bedroom 4, Kitchen, Family Room, Foyer, Sun/Florida Room, Laundry, Mud Room, Office, Utility Room, Bathroom 2, Primary Bathroom
Basement Connecting Stairway, Full, Partially Finished
Interior
Interior Features Built-Ins, Breakfast Area, Ceiling Fan(s), Dining Area, Kitchen - Island, Primary Bath(s), Pantry, Skylight(s), Solar Tube(s), Walk-in Closet(s)
Hot Water Natural Gas
Heating Central, Forced Air
Cooling Central A/C, Ceiling Fan(s)
Flooring Hardwood
Fireplaces Number 1
Equipment Dishwasher, Disposal, Dryer, Humidifier, Icemaker, Refrigerator, Stove, Oven - Single, Washer, Water Heater, Extra Refrigerator/Freezer
Fireplace Y
Window Features Insulated,Double Pane,Bay/Bow,Replacement,Vinyl Clad
Appliance Dishwasher, Disposal, Dryer, Humidifier, Icemaker, Refrigerator, Stove, Oven - Single, Washer, Water Heater, Extra Refrigerator/Freezer
Heat Source Natural Gas
Exterior
Exterior Feature Porch(es), Patio(s), Enclosed
Parking Features Garage - Front Entry, Garage Door Opener
Garage Spaces 2.0
Fence Fully, Rear
Water Access N
Roof Type Architectural Shingle
Accessibility None
Porch Porch(es), Patio(s), Enclosed
Attached Garage 2
Total Parking Spaces 2
Garage Y
Building
Lot Description Landscaping
Story 3+
Sewer Public Sewer
Water Public
Architectural Style Colonial
Level or Stories 3+
Additional Building Above Grade, Below Grade
New Construction N
Schools
Elementary Schools Orange Hunt
Middle Schools Irving
High Schools West Springfield
School District Fairfax County Public Schools
Others
Senior Community No
Tax ID 0884 04 0209A
Ownership Fee Simple
SqFt Source Estimated
Special Listing Condition Standard
Read Less Info
Want to know what your home might be worth? Contact us for a FREE valuation!

Our team is ready to help you sell your home for the highest possible price ASAP

Bought with Natalie Perdue • Long & Foster Real Estate, Inc.
"My job is to find and attract mastery-based agents to the office, protect the culture, and make sure everyone is happy! "







