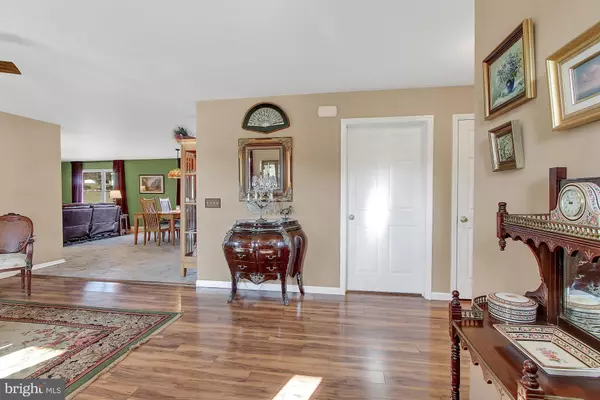$297,000
$295,000
0.7%For more information regarding the value of a property, please contact us for a free consultation.
3 Beds
2 Baths
2,012 SqFt
SOLD DATE : 05/03/2019
Key Details
Sold Price $297,000
Property Type Single Family Home
Sub Type Detached
Listing Status Sold
Purchase Type For Sale
Square Footage 2,012 sqft
Price per Sqft $147
Subdivision Beaver Valley
MLS Listing ID PABK326290
Sold Date 05/03/19
Style Ranch/Rambler
Bedrooms 3
Full Baths 2
HOA Y/N N
Abv Grd Liv Area 2,012
Originating Board BRIGHT
Year Built 2008
Annual Tax Amount $6,598
Tax Year 2019
Lot Size 1.840 Acres
Acres 1.84
Lot Dimensions 0.00 x 0.00
Property Description
Amazing Ranch at the end of a quiet cul-de-sac! You must see this well-maintained and pristine home on 1.84 acres in Twin Valley schools. Enter into the formal living and feel the spacious interior with wide hallways and large windows. The open concept floorplan creates a flow in all the living spaces of the home. The kitchen, dining area, and family room all connect to one another. The home has hardwood floors throughout the living areas and bedrooms. The exceptional kitchen features a center island, black appliances, and a pantry closet. Stone tile floors in the kitchen continue into the dining area. Off of the dining area are glass sliding doors that open onto the wood deck, which overlooks the large backyard. The focus of the large family room is the beautiful stone wood-burning fireplace. The best of first floor living with 3 bedrooms and laundry on the main floor. The spacious main bedroom includes en-suite bathroom and walk-in closet. The large unfinished basement has a lot of potential to be used for many purposes. The daylight basement walks out to the backyard with above ground pool and outside shed/storage garage. The huge lot backs up to the woods. The attached 2-Car garage has additional parking spaces in the driveway. Other features of the home include a covered front porch, security system, and on-site well drinking water. Must see to believe, set up your showing today!
Location
State PA
County Berks
Area Robeson Twp (10273)
Zoning R1
Direction Southwest
Rooms
Other Rooms Living Room, Dining Room, Primary Bedroom, Bedroom 2, Bedroom 3, Kitchen, Family Room, Laundry
Basement Full, Poured Concrete, Unfinished, Walkout Level
Main Level Bedrooms 3
Interior
Interior Features Ceiling Fan(s), Combination Dining/Living, Combination Kitchen/Dining, Combination Kitchen/Living, Dining Area, Family Room Off Kitchen, Floor Plan - Open, Kitchen - Island, Primary Bath(s), Recessed Lighting, Stall Shower, Walk-in Closet(s), Wood Stove, Other
Hot Water Electric, Other
Heating Forced Air, Heat Pump - Electric BackUp, Wood Burn Stove, Other
Cooling Central A/C
Flooring Laminated, Stone
Fireplaces Number 1
Fireplaces Type Stone, Wood
Equipment Built-In Microwave, Dishwasher, Dryer - Electric, Dryer - Front Loading, Icemaker, Oven - Self Cleaning, Oven/Range - Electric, Refrigerator, Washer, Washer - Front Loading, Water Heater
Fireplace Y
Window Features Double Pane
Appliance Built-In Microwave, Dishwasher, Dryer - Electric, Dryer - Front Loading, Icemaker, Oven - Self Cleaning, Oven/Range - Electric, Refrigerator, Washer, Washer - Front Loading, Water Heater
Heat Source Electric, Natural Gas Available
Laundry Main Floor
Exterior
Exterior Feature Deck(s), Porch(es)
Garage Garage - Side Entry
Garage Spaces 8.0
Utilities Available Above Ground, Cable TV, DSL Available, Electric Available, Natural Gas Available, Phone
Waterfront N
Water Access N
View Trees/Woods
Roof Type Architectural Shingle
Street Surface Black Top
Accessibility 32\"+ wide Doors, 36\"+ wide Halls, 48\"+ Halls
Porch Deck(s), Porch(es)
Road Frontage Boro/Township
Parking Type Attached Garage, Driveway
Attached Garage 2
Total Parking Spaces 8
Garage Y
Building
Lot Description Backs to Trees, Cul-de-sac, Front Yard, Open, Sloping
Story 1
Foundation Concrete Perimeter, Slab, Other
Sewer Holding Tank, On Site Septic, Other
Water Well
Architectural Style Ranch/Rambler
Level or Stories 1
Additional Building Above Grade, Below Grade
Structure Type Dry Wall
New Construction N
Schools
School District Twin Valley
Others
Senior Community No
Tax ID 73-5324-04-61-9544
Ownership Fee Simple
SqFt Source Estimated
Security Features Smoke Detector
Acceptable Financing Cash, Conventional, FHA, VA
Listing Terms Cash, Conventional, FHA, VA
Financing Cash,Conventional,FHA,VA
Special Listing Condition Standard
Read Less Info
Want to know what your home might be worth? Contact us for a FREE valuation!

Our team is ready to help you sell your home for the highest possible price ASAP

Bought with Jeffrey G Nixon • BHHS Fox & Roach-West Chester

"My job is to find and attract mastery-based agents to the office, protect the culture, and make sure everyone is happy! "







