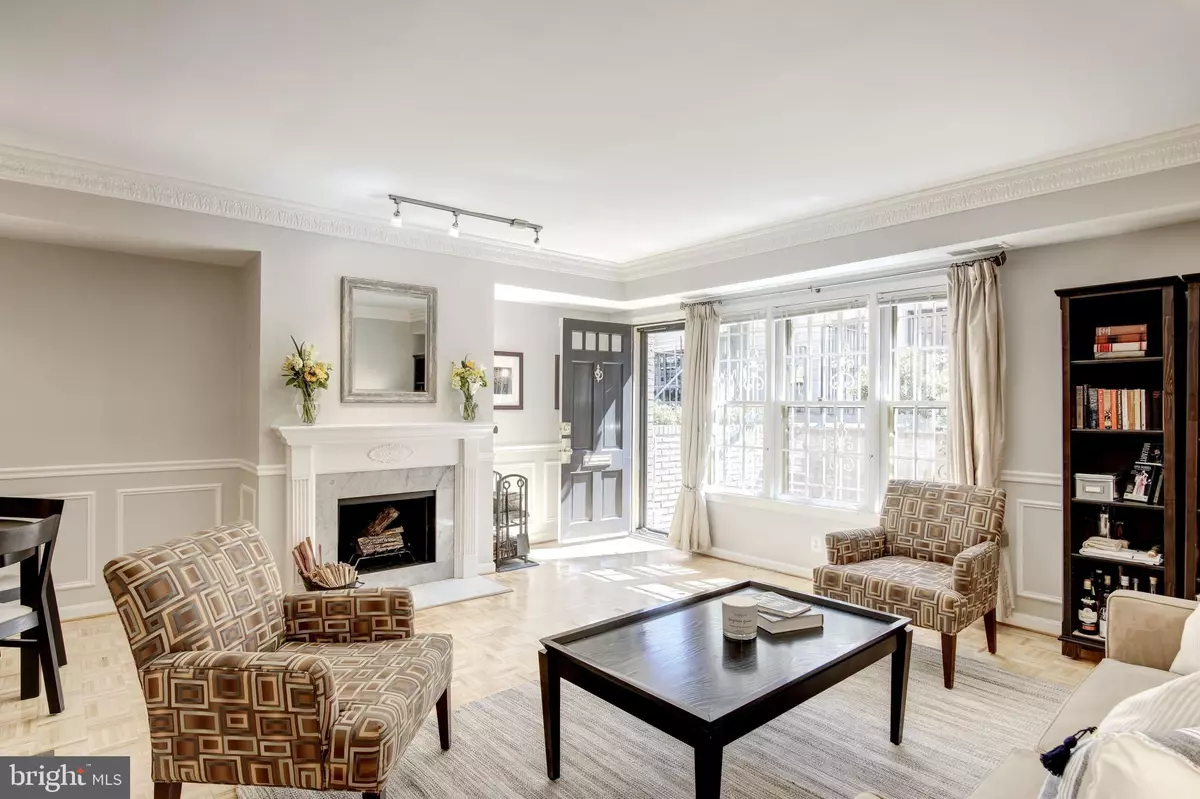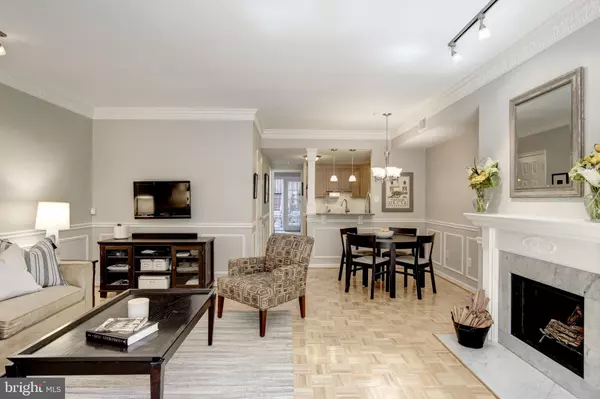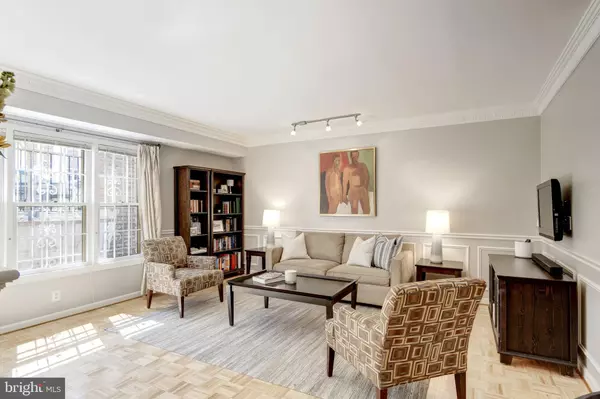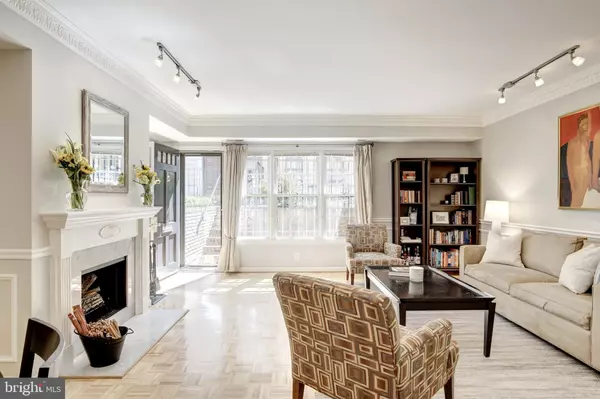$580,000
$525,000
10.5%For more information regarding the value of a property, please contact us for a free consultation.
1 Bed
1 Bath
757 SqFt
SOLD DATE : 04/30/2019
Key Details
Sold Price $580,000
Property Type Condo
Sub Type Condo/Co-op
Listing Status Sold
Purchase Type For Sale
Square Footage 757 sqft
Price per Sqft $766
Subdivision Dupont Circle
MLS Listing ID DCDC415252
Sold Date 04/30/19
Style Federal
Bedrooms 1
Full Baths 1
Condo Fees $290/mo
HOA Y/N N
Abv Grd Liv Area 757
Originating Board BRIGHT
Year Built 1978
Annual Tax Amount $3,563
Tax Year 2018
Lot Size 465 Sqft
Acres 0.01
Property Description
Rarely available Corcoran Walk condo in the heart of Dupont Circle! This updated unit combines its premium location with abundant amenities including a separate entrance, private patio, assigned parking space, private storage unit, and bike storage. Walk Score 98! The spacious and open living space with original hardwood floors and custom wainscotting is filled with natural light and warmed by the wood-burning fireplace. The adjacent updated kitchen features a smart new layout, stainless steel appliances with hidden dishwasher, Silestone counter tops, custom Wood-Mode cabinets, raised ceiling, abundant lighting, and a breakfast bar. The large bedroom features two expansive closets and new fully insulated, double paned Pella sliding doors to the private patio, your own oasis in the city. Direct access to parking from the private patio. Creative redesign of the unit's walk-in laundry room allows for Bosch washer and dryer, plus additional coveted storage and pantry space. Pet friendly building w/ unusually low condo fees.
Location
State DC
County Washington
Zoning RESIDENTIAL
Rooms
Main Level Bedrooms 1
Interior
Interior Features Breakfast Area, Chair Railings, Combination Dining/Living, Crown Moldings, Dining Area, Entry Level Bedroom, Floor Plan - Open, Pantry, Upgraded Countertops, Wainscotting, Walk-in Closet(s), Wood Floors
Hot Water Electric
Heating Forced Air, Heat Pump(s), Programmable Thermostat
Cooling Central A/C, Heat Pump(s), Programmable Thermostat
Flooring Wood
Fireplaces Number 1
Fireplaces Type Wood
Equipment Built-In Microwave, Dishwasher, Disposal, Dryer, Icemaker, Oven/Range - Electric, Refrigerator, Stainless Steel Appliances, Washer, Water Heater
Fireplace Y
Window Features Screens,Insulated,Double Pane
Appliance Built-In Microwave, Dishwasher, Disposal, Dryer, Icemaker, Oven/Range - Electric, Refrigerator, Stainless Steel Appliances, Washer, Water Heater
Heat Source Electric
Laundry Washer In Unit, Dryer In Unit
Exterior
Exterior Feature Patio(s)
Garage Spaces 1.0
Parking On Site 1
Amenities Available Common Grounds, Extra Storage, Reserved/Assigned Parking
Water Access N
Accessibility None
Porch Patio(s)
Total Parking Spaces 1
Garage N
Building
Story 1
Sewer Public Sewer
Water Public
Architectural Style Federal
Level or Stories 1
Additional Building Above Grade, Below Grade
New Construction N
Schools
School District District Of Columbia Public Schools
Others
HOA Fee Include Common Area Maintenance,Ext Bldg Maint,Insurance,Lawn Care Front,Lawn Maintenance,Management,Reserve Funds,Water,Sewer,Trash,Snow Removal
Senior Community No
Tax ID 0134//2009
Ownership Condominium
Horse Property N
Special Listing Condition Standard
Read Less Info
Want to know what your home might be worth? Contact us for a FREE valuation!

Our team is ready to help you sell your home for the highest possible price ASAP

Bought with Daniel J Swayze • Compass
"My job is to find and attract mastery-based agents to the office, protect the culture, and make sure everyone is happy! "







