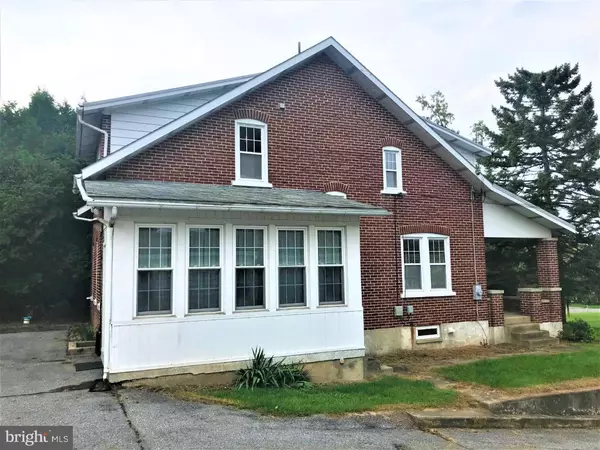$185,000
$199,900
7.5%For more information regarding the value of a property, please contact us for a free consultation.
3 Beds
2 Baths
1,344 SqFt
SOLD DATE : 04/30/2019
Key Details
Sold Price $185,000
Property Type Single Family Home
Sub Type Detached
Listing Status Sold
Purchase Type For Sale
Square Footage 1,344 sqft
Price per Sqft $137
Subdivision None Available
MLS Listing ID 1009907612
Sold Date 04/30/19
Style Cape Cod
Bedrooms 3
Full Baths 1
Half Baths 1
HOA Y/N N
Abv Grd Liv Area 1,344
Originating Board TREND
Year Built 1931
Annual Tax Amount $3,375
Tax Year 2018
Lot Size 10,890 Sqft
Acres 0.25
Lot Dimensions 70 X 150
Property Description
Extraordinary Cape in Longswamp Township. This beautifully restored and immaculately kept 1930's brick Cape is waiting for it's next family to love it. Inside you will not find one piece of carpet - only incredible hardwood through out. The woodwork has never been painted and has been restored to it's original shine. The kitchen boasts granite counters and tiles floors. Upstairs there are 3 large private bedrooms all with large closets. You can enjoy the view from the huge front porch or stay inside and enjoy the central air. The detached 2 car garage provides ample storage and there is also a 23 x 16 workshop/studio with electric - an artists dream!
Location
State PA
County Berks
Area Longswamp Twp (10259)
Zoning RESI
Rooms
Other Rooms Living Room, Dining Room, Primary Bedroom, Bedroom 2, Kitchen, Bedroom 1, Other, Attic
Basement Full, Unfinished
Interior
Hot Water Oil
Heating Hot Water
Cooling Central A/C
Flooring Wood, Tile/Brick
Equipment Oven - Self Cleaning, Dishwasher
Fireplace N
Appliance Oven - Self Cleaning, Dishwasher
Heat Source Oil
Laundry Basement
Exterior
Exterior Feature Porch(es)
Parking Features Garage Door Opener
Garage Spaces 5.0
Water Access N
Accessibility None
Porch Porch(es)
Total Parking Spaces 5
Garage Y
Building
Story 1.5
Sewer On Site Septic
Water Well
Architectural Style Cape Cod
Level or Stories 1.5
Additional Building Above Grade
New Construction N
Schools
Middle Schools Brandywine Heights
High Schools Brandywine Heights
School District Brandywine Heights Area
Others
Senior Community No
Tax ID 59-5483-03-20-8578
Ownership Fee Simple
SqFt Source Assessor
Acceptable Financing Conventional
Listing Terms Conventional
Financing Conventional
Special Listing Condition Standard
Read Less Info
Want to know what your home might be worth? Contact us for a FREE valuation!

Our team is ready to help you sell your home for the highest possible price ASAP

Bought with Toby Bower • John Monaghan Group Of Kutztown

"My job is to find and attract mastery-based agents to the office, protect the culture, and make sure everyone is happy! "







