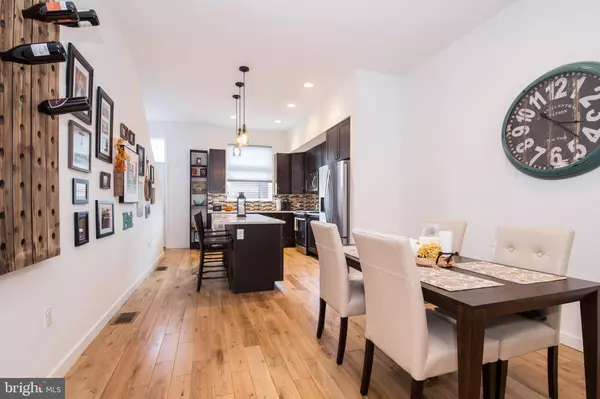$590,000
$599,900
1.7%For more information regarding the value of a property, please contact us for a free consultation.
4 Beds
3 Baths
2,880 SqFt
SOLD DATE : 04/30/2019
Key Details
Sold Price $590,000
Property Type Townhouse
Sub Type Interior Row/Townhouse
Listing Status Sold
Purchase Type For Sale
Square Footage 2,880 sqft
Price per Sqft $204
Subdivision Olde Kensington
MLS Listing ID PAPH721222
Sold Date 04/30/19
Style Contemporary
Bedrooms 4
Full Baths 2
Half Baths 1
HOA Y/N N
Abv Grd Liv Area 2,160
Originating Board BRIGHT
Year Built 2015
Annual Tax Amount $2,217
Tax Year 2020
Lot Size 1,039 Sqft
Acres 0.02
Lot Dimensions 17.00 x 51.00
Property Description
Fantastic opportunity to purchase a 4-bed, 2.5-bath home with rare 2-car parking in prime Old Kensington location. This 3 year-old home has a huge finished basement, amazing roof deck, tax abatement & is located in the heart of the neighborhood with literally tons of new development in every direction. The contemporary brick fa ade leads you directly into the living room with wood floors, high ceilings, large window & recessed lighting. Proceed past the convenient powder room and large dining area to the custom kitchen with huge island, quartz counters, stainless appliances & tons of cabinet space. The rear door leads you to your rare 2-car parking that you securely access from American St. On the 2nd level, you ll find a large front guest bedroom with double closets and a rear bedroom currently used as a home office. The hall bathroom has a tub with tile surround, double vanity and convenient linen closet. A hall laundry closet with side by side washer & dryer and extra shelving completes this level. On the third floor you ll find the front master suite with walk-in closet and huge master bath with double vanity & luxurious stall shower with sitting area and seamless glass door. The rare 4th bedroom completes this level with floor to ceiling windows, ceiling fan & double closets. Proceed up to the huge roof deck with tons of southern and western exposure and amazing skyline views. A large finished basement with high ceilings completes this home with separate entertaining and exercise areas plus an additional storage area in the front. Not to be missed, this is a rare opportunity to get 4 bedrooms plus 2-car parking in a booming neighborhood! Less than a 10-minute walk to the subway, Frankford Ave. corridor & the heart of Fishtown. Tons of restaurants nearby including La Colombe, Wm. Mulherin s Sons, Frankford Hall & Johnny Brenda s. Just 2 blocks north of Northern Liberties and Schmidt s Commons as well. Quick walk, bike or Uber to Center City and easy access to 95. Will not last 2-car parking, 4-bedrooms, finished basement, tax abatement and literally in the heart of numerous large development projects. Schedule your showing today!
Location
State PA
County Philadelphia
Area 19122 (19122)
Zoning ICMX
Direction South
Rooms
Basement Fully Finished
Interior
Interior Features Wood Floors, Recessed Lighting, Kitchen - Island, Ceiling Fan(s)
Hot Water Natural Gas
Heating Forced Air
Cooling Central A/C
Flooring Hardwood
Equipment Built-In Microwave, Dishwasher, Disposal, Water Heater, Washer - Front Loading, Refrigerator, Oven/Range - Gas, Dryer - Front Loading
Furnishings No
Fireplace N
Appliance Built-In Microwave, Dishwasher, Disposal, Water Heater, Washer - Front Loading, Refrigerator, Oven/Range - Gas, Dryer - Front Loading
Heat Source Natural Gas
Laundry Upper Floor
Exterior
Garage Spaces 2.0
Waterfront N
Water Access N
Roof Type Fiberglass
Accessibility None
Parking Type Driveway
Total Parking Spaces 2
Garage N
Building
Story 3+
Sewer Public Sewer
Water Public
Architectural Style Contemporary
Level or Stories 3+
Additional Building Above Grade, Below Grade
New Construction N
Schools
School District The School District Of Philadelphia
Others
Senior Community No
Tax ID 182162510
Ownership Fee Simple
SqFt Source Assessor
Acceptable Financing Cash, Conventional, FHA, VA
Horse Property N
Listing Terms Cash, Conventional, FHA, VA
Financing Cash,Conventional,FHA,VA
Special Listing Condition Standard
Read Less Info
Want to know what your home might be worth? Contact us for a FREE valuation!

Our team is ready to help you sell your home for the highest possible price ASAP

Bought with Pamela Butera • Keller Williams Real Estate-Conshohocken

"My job is to find and attract mastery-based agents to the office, protect the culture, and make sure everyone is happy! "







