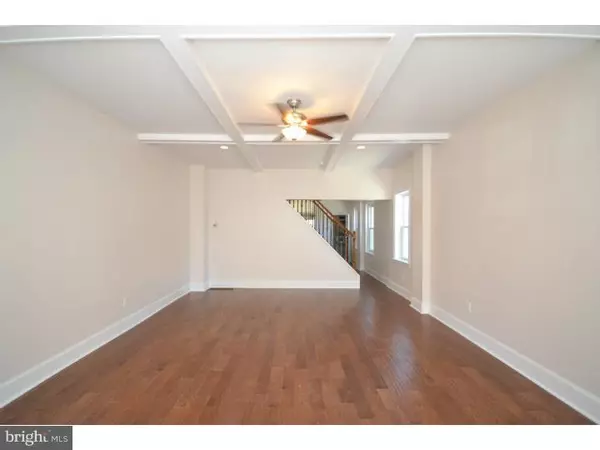$240,000
$249,000
3.6%For more information regarding the value of a property, please contact us for a free consultation.
4 Beds
2 Baths
1,728 SqFt
SOLD DATE : 10/17/2014
Key Details
Sold Price $240,000
Property Type Single Family Home
Sub Type Detached
Listing Status Sold
Purchase Type For Sale
Square Footage 1,728 sqft
Price per Sqft $138
Subdivision Swedesburg
MLS Listing ID 1003075000
Sold Date 10/17/14
Style Traditional
Bedrooms 4
Full Baths 1
Half Baths 1
HOA Y/N N
Abv Grd Liv Area 1,728
Originating Board TREND
Year Built 1880
Annual Tax Amount $2,669
Tax Year 2014
Lot Size 2,000 Sqft
Acres 0.05
Lot Dimensions 20
Property Description
Completely Rehabbed single home with a detached garage in Bridgeport for under $250k! Your jaw will drop as soon as you walk through the front door. First floor features hardwood flooring throughout, a wide open SPACIOUS Living room with an amazing coffered ceiling, a powder room, top of the line kitchen complete with beautiful cabinetry, pantry, wine rack, stainless steel appliances, quartz countertops, and a granite breakfast bar overlooking the dining room. Sliding glass doors off the kitchen lead to your private deck. 2nd floor offers a brand new full bath and 3 large bedrooms each with plenty of closet space. The 3rd level is one massive sized room which makes for a great play area, office, 4th bedroom, or game room. This home has brand new electrical, plumbing, central air, heating, and windows. Enjoy the benefits of low utility bills while living in the highly desirable Upper Merion School District. Located only minutes away from King of Prussia, Conshohocken, restaurants, bars, and the turnpike. This is priced to sell so don't delay. Owner is a PA licensed Realtor.
Location
State PA
County Montgomery
Area Upper Merion Twp (10658)
Zoning R3
Rooms
Other Rooms Living Room, Dining Room, Primary Bedroom, Bedroom 2, Bedroom 3, Kitchen, Bedroom 1
Basement Full, Unfinished
Interior
Interior Features Butlers Pantry, Ceiling Fan(s), Dining Area
Hot Water Natural Gas
Heating Gas, Forced Air
Cooling Central A/C
Flooring Wood, Fully Carpeted
Equipment Energy Efficient Appliances
Fireplace N
Appliance Energy Efficient Appliances
Heat Source Natural Gas
Laundry Basement
Exterior
Exterior Feature Deck(s)
Garage Oversized
Garage Spaces 2.0
Waterfront N
Water Access N
Accessibility None
Porch Deck(s)
Parking Type Detached Garage
Total Parking Spaces 2
Garage Y
Building
Lot Description Corner
Story 2
Sewer Public Sewer
Water Public
Architectural Style Traditional
Level or Stories 2
Additional Building Above Grade
Structure Type 9'+ Ceilings
New Construction N
Schools
School District Upper Merion Area
Others
Tax ID 58-00-02809-004
Ownership Fee Simple
Acceptable Financing Conventional, VA, FHA 203(b)
Listing Terms Conventional, VA, FHA 203(b)
Financing Conventional,VA,FHA 203(b)
Read Less Info
Want to know what your home might be worth? Contact us for a FREE valuation!

Our team is ready to help you sell your home for the highest possible price ASAP

Bought with Jennifer M Preston • Century 21 Norris-Valley Forge

"My job is to find and attract mastery-based agents to the office, protect the culture, and make sure everyone is happy! "







